6359 Crampton Dr N Dr, Keizer, OR 97303
Local realty services provided by:Knipe Realty ERA Powered
Listed by:ann marie navaCELL: 503-329-0234
Office:more realty
MLS#:832696
Source:OR_WVMLS
Price summary
- Price:$629,900
- Price per sq. ft.:$270
About this home
Open house Sunday 12-2 pm. This stunning one level was a “Street of Dreams” showcase home. Location doesn't get better than this. Located on the 5th hole of the golf course! Optimal floor plan, formal living room, and family room. Incredible floor plan with large gourmet kitchen with island and stainless new high end stainless steel appliances, and double ovens. Remodeled kitchen and bathrooms. Two eating area’s, formal dining and country kitchen. Three patios, perfect for outside living and entertaining.
Contact an agent
Home facts
- Year built:1991
- Listing ID #:832696
- Added:45 day(s) ago
- Updated:October 01, 2025 at 07:44 AM
Rooms and interior
- Bedrooms:3
- Total bathrooms:2
- Full bathrooms:2
- Living area:2,333 sq. ft.
Heating and cooling
- Cooling:Central Ac
- Heating:Forced Air, Gas
Structure and exterior
- Roof:Composition
- Year built:1991
- Building area:2,333 sq. ft.
- Lot area:0.17 Acres
Schools
- High school:McNary
- Middle school:Whiteaker
- Elementary school:Keizer
Utilities
- Water:City
- Sewer:City Sewer
Finances and disclosures
- Price:$629,900
- Price per sq. ft.:$270
- Tax amount:$6,937 (2024)
New listings near 6359 Crampton Dr N Dr
- New
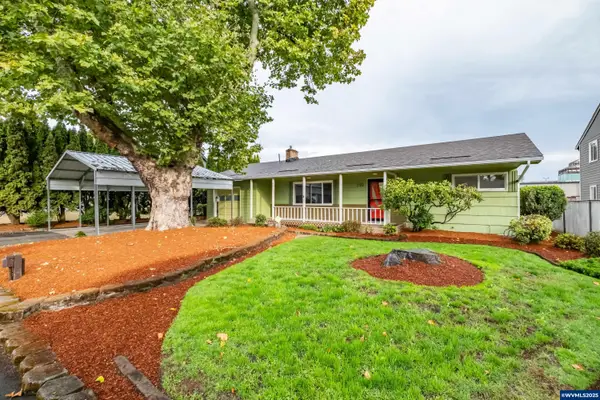 $419,900Active3 beds 2 baths1,869 sq. ft.
$419,900Active3 beds 2 baths1,869 sq. ft.291 Janet Av N, Keizer, OR 97303
MLS# 834096Listed by: BERKSHIRE HATHAWAY HOMESERVICES R E PROF - New
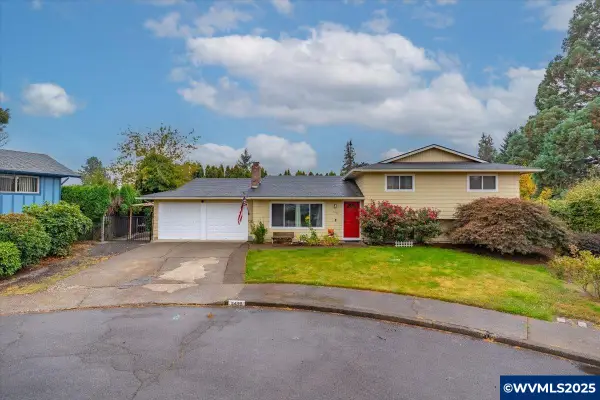 $499,900Active4 beds 3 baths1,987 sq. ft.
$499,900Active4 beds 3 baths1,987 sq. ft.5495 Chetco Ct NE, Keizer, OR 97303
MLS# 834115Listed by: HOMESMART REALTY GROUP - New
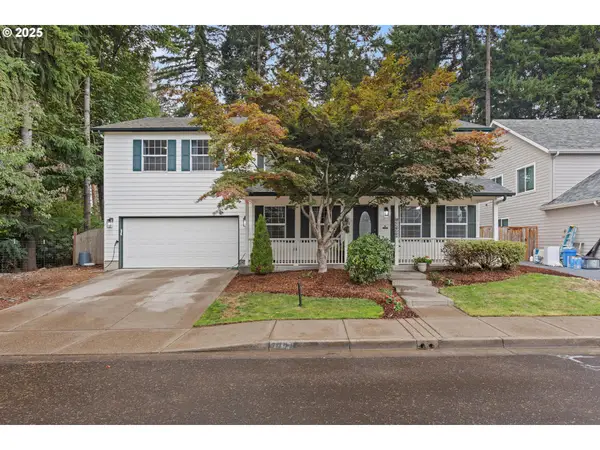 $530,000Active4 beds 3 baths2,463 sq. ft.
$530,000Active4 beds 3 baths2,463 sq. ft.7771 St Charles St Ne, Keizer, OR 97303
MLS# 187176720Listed by: PARAMOUNT REAL ESTATE SERVICES - New
 $65,000Active3 beds 2 baths1,426 sq. ft.
$65,000Active3 beds 2 baths1,426 sq. ft.1055 Lockhaven (#96) Dr N, Keizer, OR 97303
MLS# 833890Listed by: HOMESMART REALTY GROUP - Open Sat, 2 to 4pmNew
 $575,000Active4 beds 3 baths2,407 sq. ft.
$575,000Active4 beds 3 baths2,407 sq. ft.6708 14th Av NE, Keizer, OR 97303
MLS# 833817Listed by: WINDERMERE HERITAGE - New
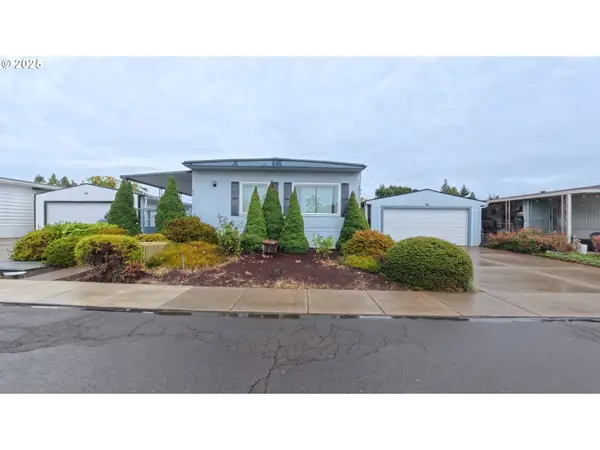 $65,000Active3 beds 2 baths1,424 sq. ft.
$65,000Active3 beds 2 baths1,424 sq. ft.1055 Lockhaven Dr N #96, Keizer, OR 97303
MLS# 388705033Listed by: HOMESMART REALTY GROUP - Open Sat, 1 to 3pmNew
 $469,000Active4 beds 3 baths1,919 sq. ft.
$469,000Active4 beds 3 baths1,919 sq. ft.1321 Oppek St Ne, Keizer, OR 97303
MLS# 414660969Listed by: HOMESMART REALTY GROUP - Open Sat, 11am to 1pmNew
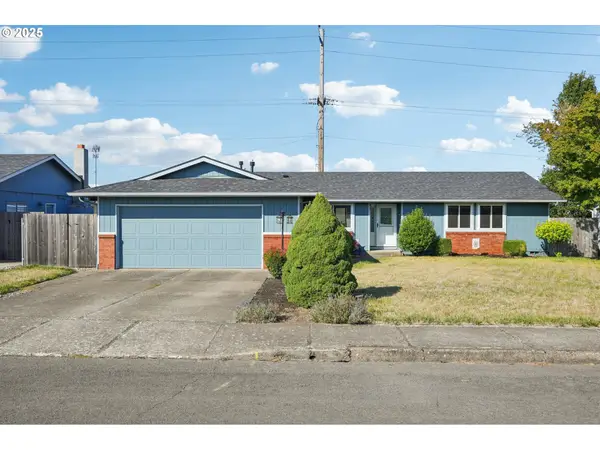 $449,000Active3 beds 2 baths1,301 sq. ft.
$449,000Active3 beds 2 baths1,301 sq. ft.1139 Cynthia Ct N, Keizer, OR 97303
MLS# 526146626Listed by: WORKS REAL ESTATE - New
 $45,000Active2 beds 2 baths1,344 sq. ft.
$45,000Active2 beds 2 baths1,344 sq. ft.5510 Windsor Island #30 Rd N, Keizer, OR 97303
MLS# 834030Listed by: MANOR REALTY - New
 $480,000Active3 beds 2 baths1,546 sq. ft.
$480,000Active3 beds 2 baths1,546 sq. ft.845 Sonata Ln N, Keizer, OR 97303
MLS# 834026Listed by: HOMESTAR BROKERS
