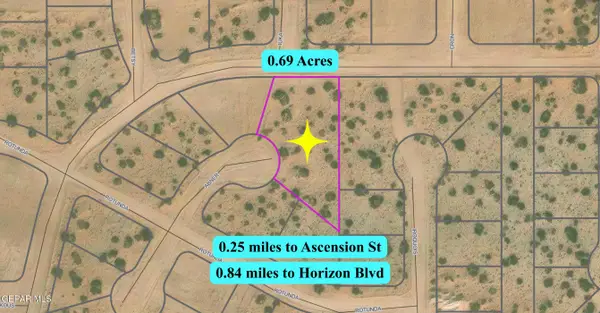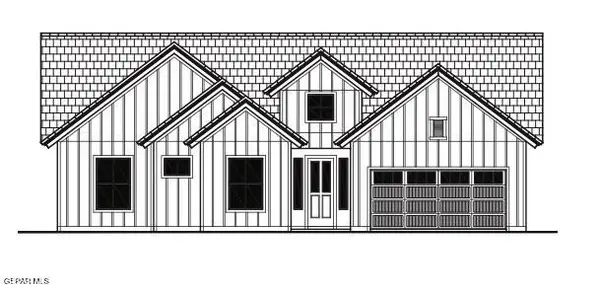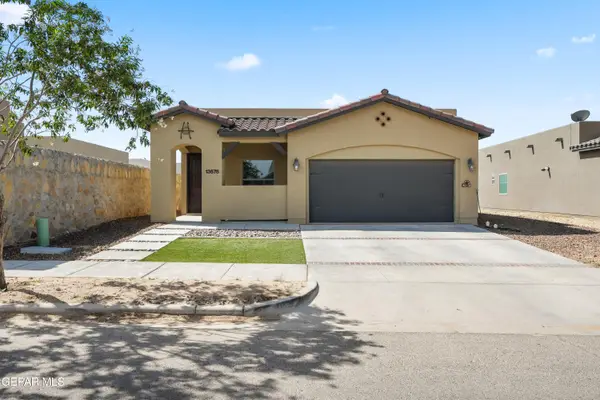Local realty services provided by:Knipe Realty ERA Powered
11619 Sun Forest Dr,Lapine, OR 97739
$415,000
- 3 Beds
- 2 Baths
- 1,352 sq. ft.
- Mobile / Manufactured
- Active
Listed by: tammy townsend
Office: stellar realty northwest
MLS#:250639393
Source:PORTLAND
Price summary
- Price:$415,000
- Price per sq. ft.:$306.95
About this home
Embrace Tranquility in Sun Forest Estates. Enter the gated property and step onto the beautiful front porch and into your own private retreat nestled in the heart of nature. This modern 2015 manufactured home blends comfort, convenience, and country charm on a spacious lot in sought-after Sun Forest Estates. Inside, the thoughtfully designed open-concept layout welcomes you with warm hardwood laminate floors, a cozy front living room featuring a wood stove, and an inviting dining space. A bonus family room offers extra versatility for entertaining or relaxing. The well-equipped kitchen offers a stainless-steel farm sink, ample cabinetry, all appliances and sleek concrete countertops. The serene primary suite offers a peaceful retreat, complete with a sliding barn door, ceiling fan, generous closet space, and a private bath featuring a soaking tub. Outside, a large detached two-car garage with a wall heater provides workspace and additional storage, while a separate shed is perfect for tools or hobbies. For the gardening enthusiast, a solar greenhouse stands ready for year-round gardening—and the property includes RV hookup for added flexibility. Sun Forest Estates is just minutes from La Pine’s amenities and quick access to lakes, rivers and trails to enjoy outdoor enjoyment. Plus, Klamath County’s low property taxes make this an even more attractive investment. An adjacent .98-acre lot is also available—-an ideal opportunity to expand your dream to 2.27 acres. Make this sanctuary yours today.
Contact an agent
Home facts
- Year built:2015
- Listing ID #:250639393
- Added:193 day(s) ago
- Updated:January 28, 2026 at 12:18 PM
Rooms and interior
- Bedrooms:3
- Total bathrooms:2
- Full bathrooms:2
- Living area:1,352 sq. ft.
Heating and cooling
- Heating:Forced Air, Wood Stove
Structure and exterior
- Roof:Composition
- Year built:2015
- Building area:1,352 sq. ft.
- Lot area:1.27 Acres
Schools
- High school:Gilchrist
- Middle school:Gilchrist
- Elementary school:Gilchrist
Utilities
- Water:Well
- Sewer:Standard Septic
Finances and disclosures
- Price:$415,000
- Price per sq. ft.:$306.95
- Tax amount:$1,508 (2024)
New listings near 11619 Sun Forest Dr
- New
 $17,000Active0.69 Acres
$17,000Active0.69 AcresTBD Abner Court, Horizon City, TX 79928
MLS# 937502Listed by: CLEARVIEW REALTY - New
 $269,000Active3 beds 2 baths2,009 sq. ft.
$269,000Active3 beds 2 baths2,009 sq. ft.395 Medill Place, Horizon City, TX 79928
MLS# 937497Listed by: GOLDEN REAL ESTATE - New
 $10,000Active0.41 Acres
$10,000Active0.41 AcresTBD Clarkson Street, Horizon City, TX 79928
MLS# 937491Listed by: CLEARVIEW REALTY - New
 $10,000Active0.41 Acres
$10,000Active0.41 AcresTBD Grinnell Street, Horizon City, TX 79928
MLS# 937488Listed by: CLEARVIEW REALTY  $338,330Pending4 beds 3 baths2,340 sq. ft.
$338,330Pending4 beds 3 baths2,340 sq. ft.432 Hidden Gem Street, El Paso, TX 79928
MLS# 937465Listed by: TRI-STATE VENTURES REALTY, LLC- New
 $224,950Active3 beds 2 baths1,358 sq. ft.
$224,950Active3 beds 2 baths1,358 sq. ft.14316 Paraiso Drive, Horizon City, TX 79928
MLS# 937419Listed by: EP STAR REALTY, LLC - New
 $349,950Active3 beds 2 baths1,735 sq. ft.
$349,950Active3 beds 2 baths1,735 sq. ft.894 Harpendem Drive, Horizon City, TX 79928
MLS# 937409Listed by: HARRIS REAL ESTATE GROUP, INC. - New
 $349,950Active3 beds 2 baths1,735 sq. ft.
$349,950Active3 beds 2 baths1,735 sq. ft.13428 Highworth Drive, Horizon City, TX 79928
MLS# 937411Listed by: HARRIS REAL ESTATE GROUP, INC. - New
 $250,000Active3 beds 2 baths1,422 sq. ft.
$250,000Active3 beds 2 baths1,422 sq. ft.13749 Blackburn Avenue, Horizon City, TX 79928
MLS# 937397Listed by: PINDROP REALTY - New
 $284,950Active3 beds 2 baths1,548 sq. ft.
$284,950Active3 beds 2 baths1,548 sq. ft.13676 Samlesbury Avenue, Horizon City, TX 79928
MLS# 937383Listed by: HARRIS REAL ESTATE GROUP, INC.

