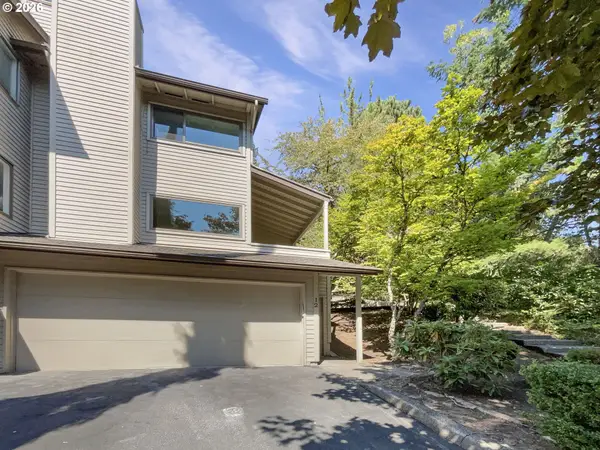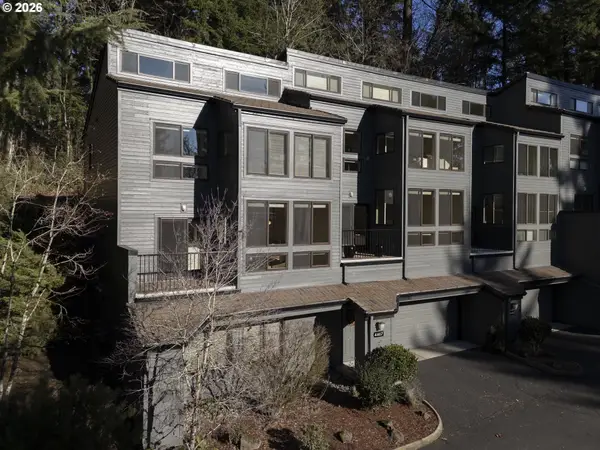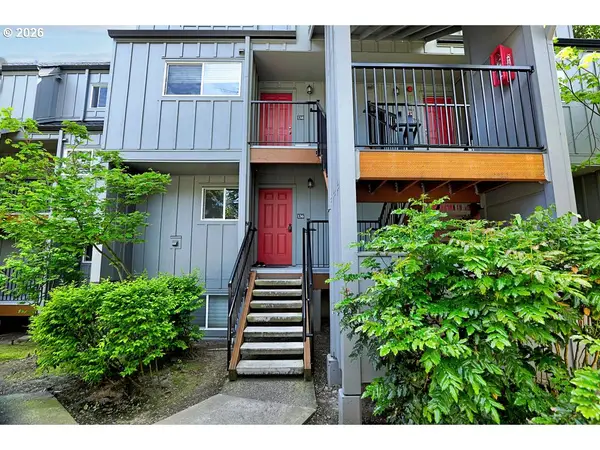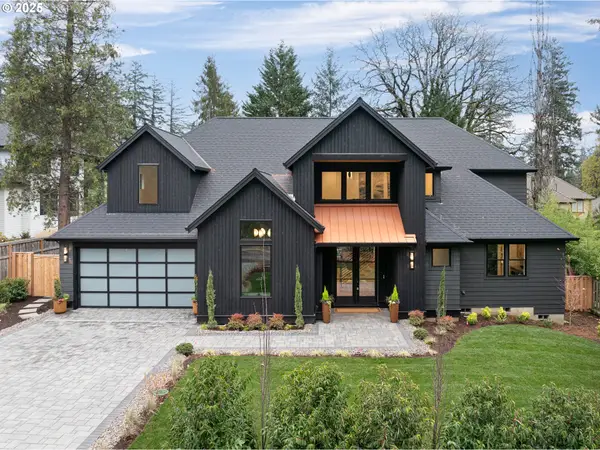1799 Atherton Dr, Lake Oswego, OR 97034
Local realty services provided by:Knipe Realty ERA Powered
1799 Atherton Dr,Lakeoswego, OR 97034
$1,803,000
- 5 Beds
- 6 Baths
- - sq. ft.
- Single family
- Sold
Listed by: terry sprague
Office: luxe forbes global properties
MLS#:157141339
Source:PORTLAND
Sorry, we are unable to map this address
Price summary
- Price:$1,803,000
About this home
Set on nearly an acre in the Palisades neighborhood, this five-bedroom estate captures sweeping territorial views over Lusher Farm and Hazelia Fields. Showcasing timeless architecture, this home features a refined, livable design. Built in 2004, the home spans three levels of elegant comfort, where every bedroom enjoys a private ensuite bath and the main-floor primary suite offers a tranquil retreat with deck access and a spa-inspired bath. The interior features floor-to-ceiling arched windows, stacked-stone fireplaces, and custom millwork, while the gourmet kitchen and full lower-level bar make entertaining effortless. Two levels of expansive rear decks overlook a large backyard with space for a future pool, creating a seamless connection between indoor luxury and outdoor living. Complete with a home theater, a gym, and a junior primary suite on the lower level complete with a private entrance, this residence blends everyday comfort with resort-style sophistication. Close to new LORAC & Rassekh Park
Contact an agent
Home facts
- Year built:2004
- Listing ID #:157141339
- Added:48 day(s) ago
- Updated:January 08, 2026 at 07:08 AM
Rooms and interior
- Bedrooms:5
- Total bathrooms:6
- Full bathrooms:5
- Half bathrooms:1
Heating and cooling
- Cooling:Central Air
- Heating:Forced Air
Structure and exterior
- Roof:Composition
- Year built:2004
Schools
- High school:Lakeridge
- Middle school:Lakeridge
- Elementary school:Westridge
Utilities
- Water:Well
- Sewer:Public Sewer
Finances and disclosures
- Price:$1,803,000
- Tax amount:$29,736 (2025)
New listings near 1799 Atherton Dr
- New
 $329,000Active2 beds 3 baths1,635 sq. ft.
$329,000Active2 beds 3 baths1,635 sq. ft.3101 Mcnary Pkwy #12, LakeOswego, OR 97035
MLS# 126595499Listed by: KELLER WILLIAMS PDX CENTRAL - New
 $775,000Active3 beds 5 baths4,494 sq. ft.
$775,000Active3 beds 5 baths4,494 sq. ft.4467 Thunder Vista Ln, LakeOswego, OR 97035
MLS# 581040395Listed by: ORMACK REALTY, INC. - Open Sat, 1 to 3pmNew
 $775,000Active3 beds 2 baths1,685 sq. ft.
$775,000Active3 beds 2 baths1,685 sq. ft.1280 Oak Ter, LakeOswego, OR 97034
MLS# 324777479Listed by: CASCADE HASSON SOTHEBY'S INTERNATIONAL REALTY - Open Thu, 3 to 5pmNew
 $825,000Active4 beds 3 baths2,374 sq. ft.
$825,000Active4 beds 3 baths2,374 sq. ft.4134 Orchard Way, LakeOswego, OR 97035
MLS# 255532634Listed by: KELLER WILLIAMS REALTY PORTLAND PREMIERE - New
 $280,000Active2 beds 2 baths1,044 sq. ft.
$280,000Active2 beds 2 baths1,044 sq. ft.4 Touchstone #138, LakeOswego, OR 97035
MLS# 204637408Listed by: EQUITY OREGON REAL ESTATE - New
 $1,399,900Active5 beds 3 baths2,630 sq. ft.
$1,399,900Active5 beds 3 baths2,630 sq. ft.1685 Fernwood Dr, LakeOswego, OR 97034
MLS# 470441811Listed by: JOHN L. SCOTT - New
 $665,000Active3 beds 3 baths1,544 sq. ft.
$665,000Active3 beds 3 baths1,544 sq. ft.5189 Rosewood St, Lake Oswego, OR 97035
MLS# 836403Listed by: LEWIS REALTORS - Open Sat, 1 to 3pmNew
 $875,000Active4 beds 3 baths2,397 sq. ft.
$875,000Active4 beds 3 baths2,397 sq. ft.1721 Highland Dr, LakeOswego, OR 97034
MLS# 666075626Listed by: PREMIERE PROPERTY GROUP, LLC - New
 $2,895,000Active5 beds 5 baths4,214 sq. ft.
$2,895,000Active5 beds 5 baths4,214 sq. ft.14100 Knaus Rd, LakeOswego, OR 97034
MLS# 740660852Listed by: BETTER HOMES & GARDENS REALTY - New
 $3,799,000Active4 beds 6 baths5,780 sq. ft.
$3,799,000Active4 beds 6 baths5,780 sq. ft.13710 Knaus Rd, LakeOswego, OR 97034
MLS# 694343890Listed by: CASCADE HASSON SOTHEBY'S INTERNATIONAL REALTY
