- ERA
- Oregon
- Lake Oswego
- 2255 Glen Haven Rd
2255 Glen Haven Rd, Lake Oswego, OR 97034
Local realty services provided by:Knipe Realty ERA Powered
2255 Glen Haven Rd,Lakeoswego, OR 97034
$1,028,000
- 3 Beds
- 3 Baths
- - sq. ft.
- Single family
- Sold
Listed by: john nieland
Office: cascade hasson sotheby's international realty
MLS#:611368175
Source:PORTLAND
Sorry, we are unable to map this address
Price summary
- Price:$1,028,000
About this home
Coveted Mid-Century Modern home for one level living, lovingly revitalized and in one of the most desirable locations in Lake Oswego. This architecturally prominent style features a spacious layout with an inviting living room and fireplace, large dining area, and kitchen seamlessly flowing together. The kitchen has recently been expanded and features Subzero and Wolf appliances, all-new cabinets, surfaces and slate flooring. There are newly refinished hardwoods throughout. The East wing contains a spacious second bedroom, newly tiled full bath, flex office/additional bedroom space and entrance to the spacious and updated Primary Suite, featuring a brand-new bathroom with Ann Sacks tile (shower glass install soon),open room space with walk-in closet and high ceilings complementing massive glass doors to the newly surfaced deck and large backyard. The West wing is a true sanctuary with a large family room complete with fireplace, laundry room, full bath and exterior access to the back yard. Leading from the family room is an expansive space ideal for kids or guests. Constructed as a living space with a dedicated guest or office room (not legal bedroom due to no closet), adjacent partitioned room, and large flex space ideal for a den/gym, homework area, etc. This space was constructed to be easily converted to a 2 car garage if desired. One of the many highlights of this property is the large private backyard, providing endless possibilities for outdoor living. This expansive space offers ample room for gardening, entertaining, and enjoying your own outdoor sanctuary. Located on a flat, quiet street, the home offers proximity to a multitude of amenities. Take advantage of nearby parks, walking trails, and ACCESS TO THE LAKE, perfect for outdoor activities and recreation. Easy few minutes walk to the Palisades Lake Easement and Greentree Community pool (waiting list may apply for both). Close to Lakeridge High School, downtown Lake Oswego, and access to commute routes.
Contact an agent
Home facts
- Year built:1951
- Listing ID #:611368175
- Added:115 day(s) ago
- Updated:February 02, 2026 at 11:22 PM
Rooms and interior
- Bedrooms:3
- Total bathrooms:3
- Full bathrooms:3
Heating and cooling
- Heating:Forced Air
Structure and exterior
- Roof:Membrane
- Year built:1951
Schools
- High school:Lakeridge
- Middle school:Lakeridge
- Elementary school:Westridge
Utilities
- Water:Public Water
- Sewer:Public Sewer
Finances and disclosures
- Price:$1,028,000
- Tax amount:$6,341 (2024)
New listings near 2255 Glen Haven Rd
- Open Sat, 11am to 2pmNew
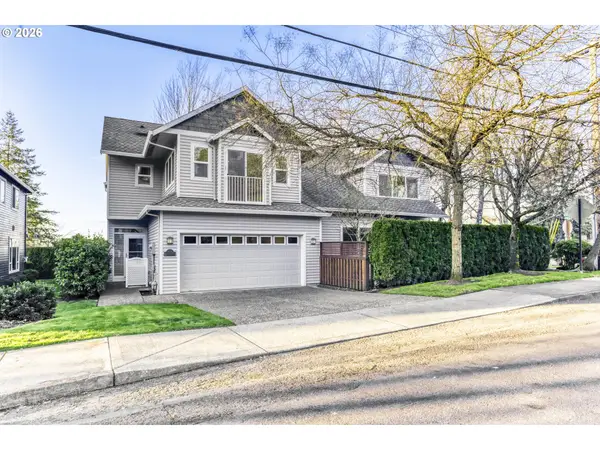 $724,900Active2 beds 3 baths1,615 sq. ft.
$724,900Active2 beds 3 baths1,615 sq. ft.3696 Carman Dr, LakeOswego, OR 97035
MLS# 704813602Listed by: SUMMA REAL ESTATE GROUP - New
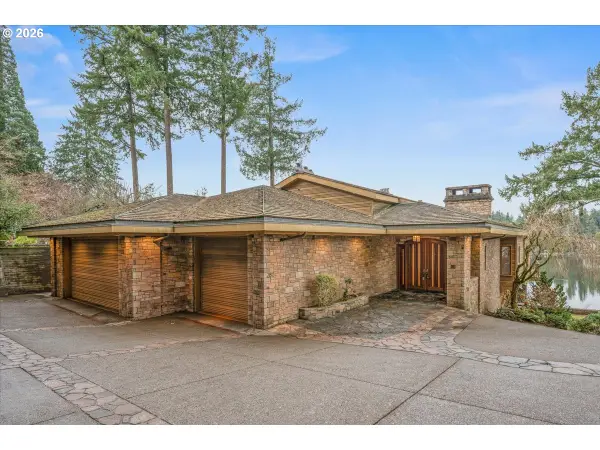 $3,999,000Active3 beds 5 baths5,303 sq. ft.
$3,999,000Active3 beds 5 baths5,303 sq. ft.2815 Arrowhead Ct, LakeOswego, OR 97034
MLS# 172737956Listed by: OREGON FIRST - New
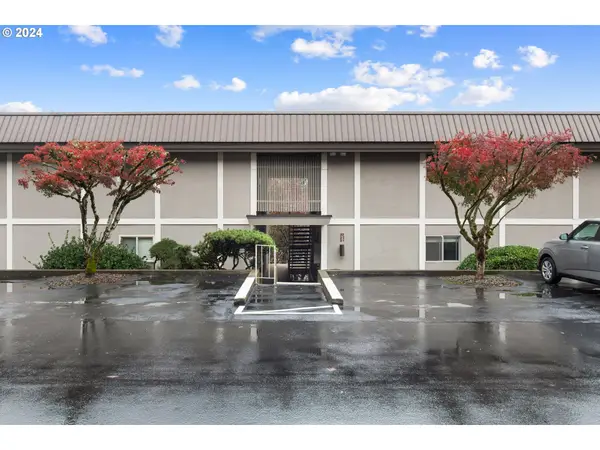 $200,000Active1 beds 1 baths902 sq. ft.
$200,000Active1 beds 1 baths902 sq. ft.750 1st St #E31, LakeOswego, OR 97034
MLS# 170649002Listed by: EXP REALTY, LLC - New
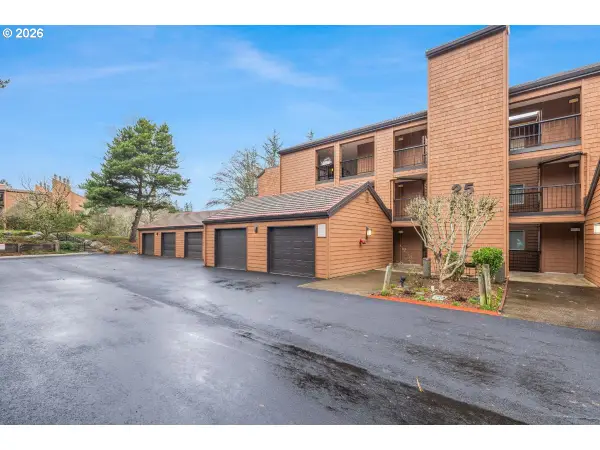 $334,900Active2 beds 2 baths1,383 sq. ft.
$334,900Active2 beds 2 baths1,383 sq. ft.200 Oswego Summit, LakeOswego, OR 97035
MLS# 481485399Listed by: REAL BROKER - New
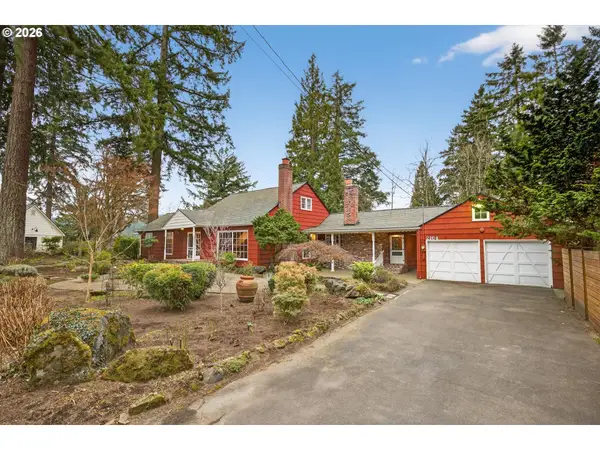 $849,900Active3 beds 2 baths2,004 sq. ft.
$849,900Active3 beds 2 baths2,004 sq. ft.2164 Summit Dr, LakeOswego, OR 97034
MLS# 444896966Listed by: THE AGENCY PORTLAND - New
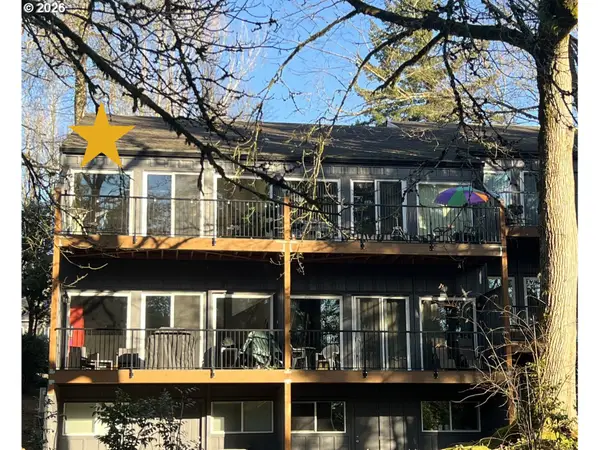 $215,000Active2 beds 2 baths984 sq. ft.
$215,000Active2 beds 2 baths984 sq. ft.4 Touchstone, LakeOswego, OR 97035
MLS# 473171944Listed by: WELCOME HOME REALTY - New
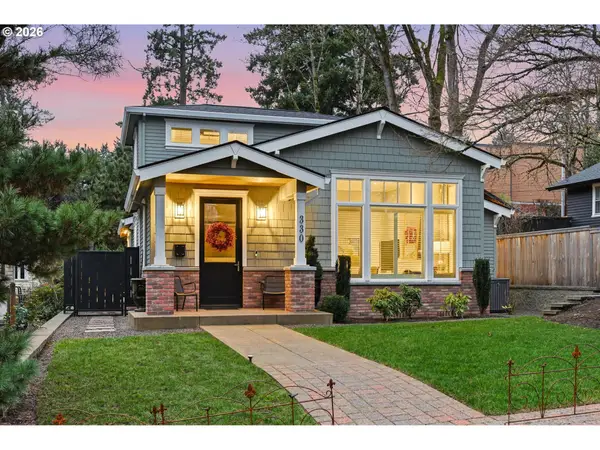 $2,249,000Active4 beds 3 baths2,837 sq. ft.
$2,249,000Active4 beds 3 baths2,837 sq. ft.330 6th St, LakeOswego, OR 97034
MLS# 383135047Listed by: CASCADE HASSON SOTHEBY'S INTERNATIONAL REALTY - New
 $1,895,000Active5 beds 3 baths3,835 sq. ft.
$1,895,000Active5 beds 3 baths3,835 sq. ft.16181 Parelius Cir, LakeOswego, OR 97034
MLS# 256534855Listed by: SUNLINE REALTY GROUP - New
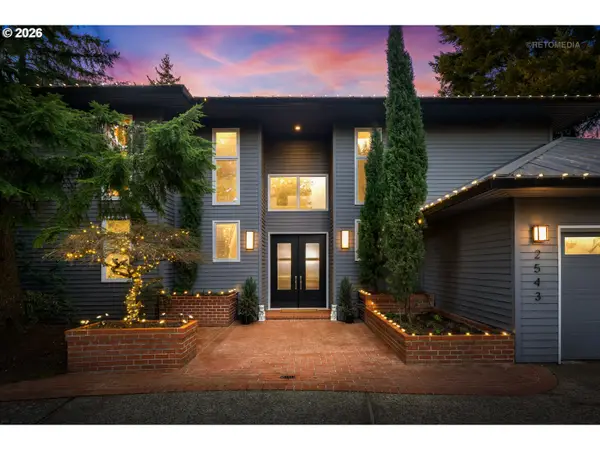 $1,795,000Active4 beds 4 baths4,020 sq. ft.
$1,795,000Active4 beds 4 baths4,020 sq. ft.2543 Palisades Crest Dr, LakeOswego, OR 97034
MLS# 347118151Listed by: KELLER WILLIAMS REALTY PROFESSIONALS - New
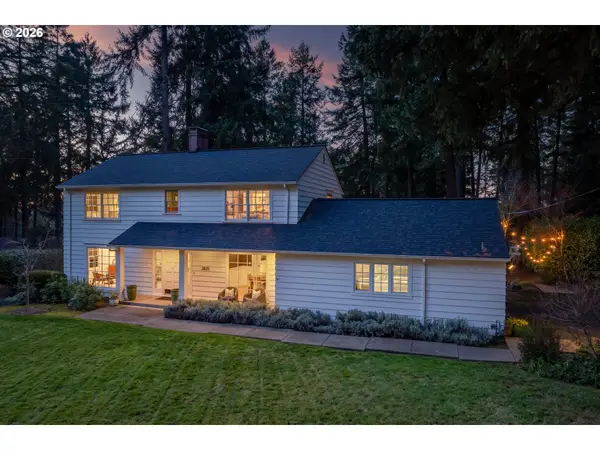 $1,695,000Active4 beds 4 baths3,535 sq. ft.
$1,695,000Active4 beds 4 baths3,535 sq. ft.2825 Dellwood Dr, LakeOswego, OR 97034
MLS# 678161716Listed by: CASCADE HASSON SOTHEBY'S INTERNATIONAL REALTY

