4241 Cobb Way, Lake Oswego, OR 97035
Local realty services provided by:ERA Freeman & Associates, Realtors
4241 Cobb Way,Lakeoswego, OR 97035
$1,898,000
- 4 Beds
- 4 Baths
- 3,397 sq. ft.
- Single family
- Pending
Listed by: kevin hall, kathy hall
Office: cascade hasson sotheby's international realty
MLS#:535629824
Source:PORTLAND
Price summary
- Price:$1,898,000
- Price per sq. ft.:$558.73
About this home
Outstanding value for New Construction in the heart of Lake Oswego near Lake Grove village. Poised in one of Lake Oswego’s most coveted locations, this new construction residence is a masterwork of design and craftsmanship—built in 2023 by a multiple award-winning builder. Set among quiet tree-lined streets and sidewalks with vibrant community life and top-rated schools, it offers an environment that feels both connected and serene. The open-concept great room draws you in with a warm gas fireplace and a dramatic wall of glass that dissolves the boundary between indoors and out. Step onto the covered outdoor living space where a second fireplace and overhead electric heaters invite year-round gatherings; plus an all flat usable yard for easy access and outdoor fun. At the heart of the home, the chef’s kitchen balances beauty and function with Monogram Pro appliances, double ovens, a spacious walk-in pantry, and striking quartz countertops. The primary suite is a private sanctuary; whether you fancy the heated tile floors, deep soaking tub, or luxurious walk-in dressing room, the refined finishes throughout have been designed for rest and renewal. Upstairs, three additional bedrooms and two spacious full bathrooms provide room to spread out or host your favorite guests, while a huge flex room offers endless possibilities — envision a fitness studio, media lounge, playroom, or creative hobby space. Every area has been designed with versatility and livability in mind with a main-level office and spacious 3-car garage to energy-efficient systems. Beyond the walls, you’re just minutes to freeway access and Lake Oswego’s parks, boutique shops, local dining venues, gourmet markets, and acclaimed Lake Oswego Schools, placing you in the center of one of the area’s most desirable communities.
Contact an agent
Home facts
- Year built:2023
- Listing ID #:535629824
- Added:99 day(s) ago
- Updated:December 17, 2025 at 10:04 AM
Rooms and interior
- Bedrooms:4
- Total bathrooms:4
- Full bathrooms:3
- Half bathrooms:1
- Living area:3,397 sq. ft.
Heating and cooling
- Cooling:Central Air
- Heating:ENERGY STAR Qualified Equipment, Forced Air 90+
Structure and exterior
- Roof:Composition
- Year built:2023
- Building area:3,397 sq. ft.
- Lot area:0.19 Acres
Schools
- High school:Lakeridge
- Middle school:Lakeridge
- Elementary school:Westridge
Utilities
- Water:Public Water
- Sewer:Public Sewer
Finances and disclosures
- Price:$1,898,000
- Price per sq. ft.:$558.73
- Tax amount:$22,795 (2025)
New listings near 4241 Cobb Way
- Open Sun, 12 to 3pmNew
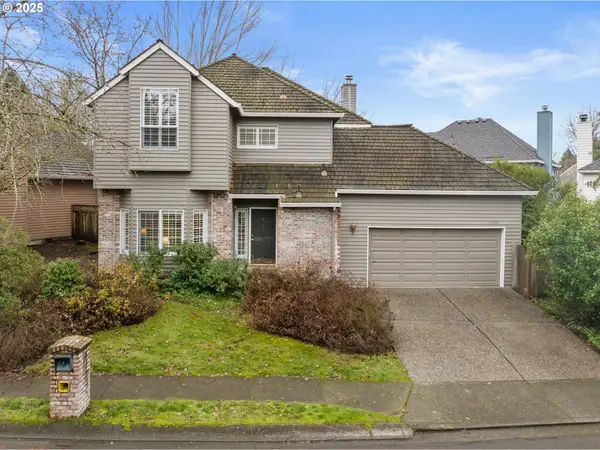 $835,000Active4 beds 3 baths2,224 sq. ft.
$835,000Active4 beds 3 baths2,224 sq. ft.14390 Camden Ln, LakeOswego, OR 97035
MLS# 192649569Listed by: REAL BROKER - New
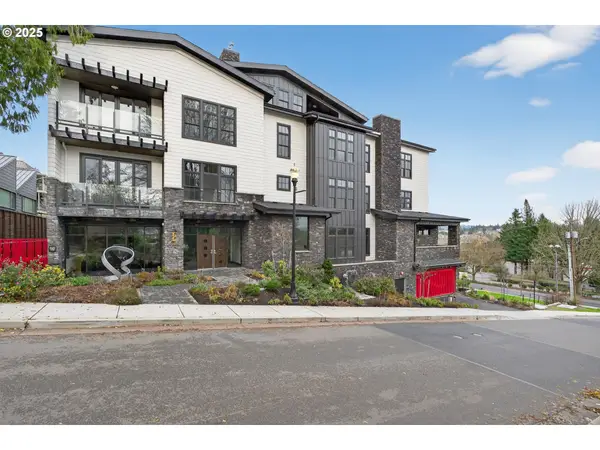 $2,190,000Active2 beds 3 baths2,020 sq. ft.
$2,190,000Active2 beds 3 baths2,020 sq. ft.21 D Ave #2, LakeOswego, OR 97034
MLS# 257594729Listed by: BARNES PORTLAND - New
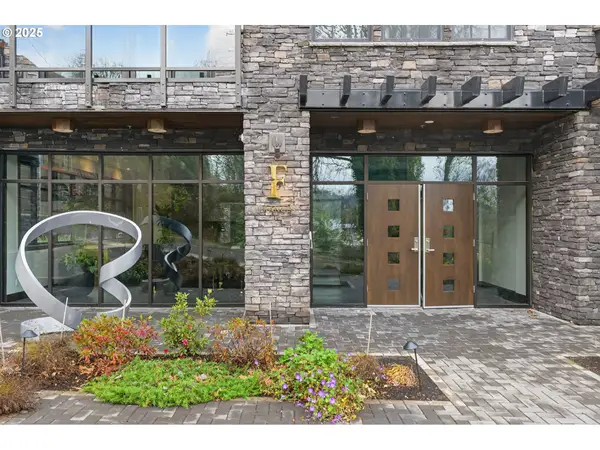 $1,490,000Active2 beds 3 baths1,986 sq. ft.
$1,490,000Active2 beds 3 baths1,986 sq. ft.21 D Ave #5, LakeOswego, OR 97034
MLS# 605969644Listed by: BARNES PORTLAND - New
 $299,000Active2 beds 2 baths1,554 sq. ft.
$299,000Active2 beds 2 baths1,554 sq. ft.48 Eagle Crest Dr #3E, LakeOswego, OR 97035
MLS# 108559322Listed by: SOLDERA PROPERTIES, INC 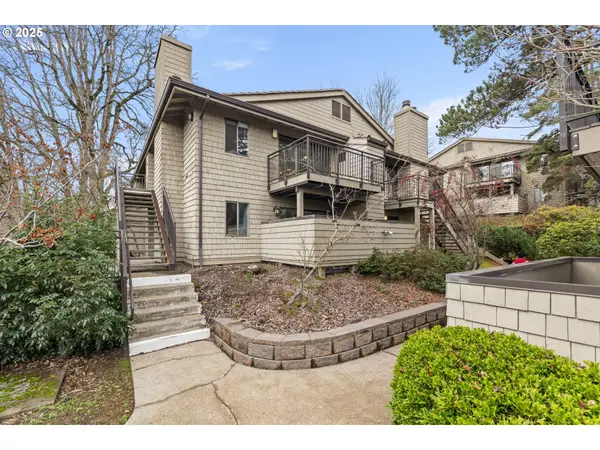 $249,900Pending2 beds 2 baths989 sq. ft.
$249,900Pending2 beds 2 baths989 sq. ft.56 Galen St, LakeOswego, OR 97035
MLS# 434093532Listed by: MORE REALTY- New
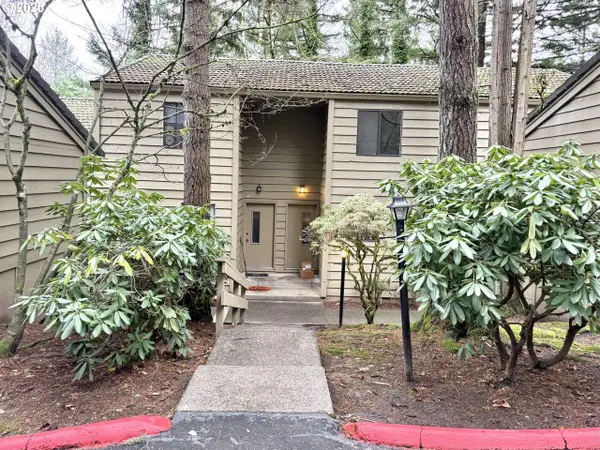 $273,800Active2 beds 2 baths912 sq. ft.
$273,800Active2 beds 2 baths912 sq. ft.344 Cervantes Cir, LakeOswego, OR 97035
MLS# 539325387Listed by: KELLY RIGHT REAL ESTATE OF PORTLAND, LLC - New
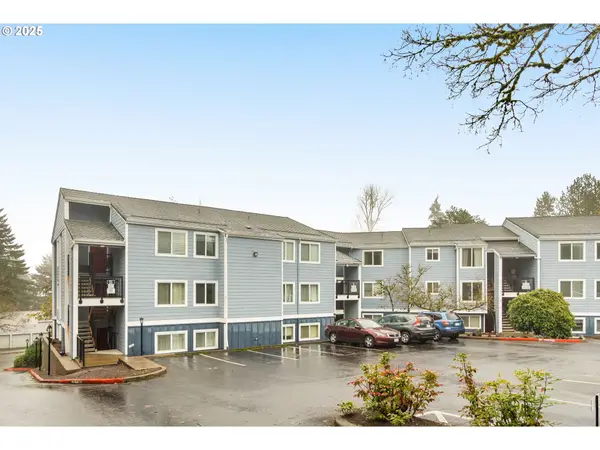 $260,000Active2 beds 1 baths932 sq. ft.
$260,000Active2 beds 1 baths932 sq. ft.47 Eagle Crest Dr #26-B, LakeOswego, OR 97035
MLS# 403250965Listed by: KELLER WILLIAMS REALTY PORTLAND PREMIERE 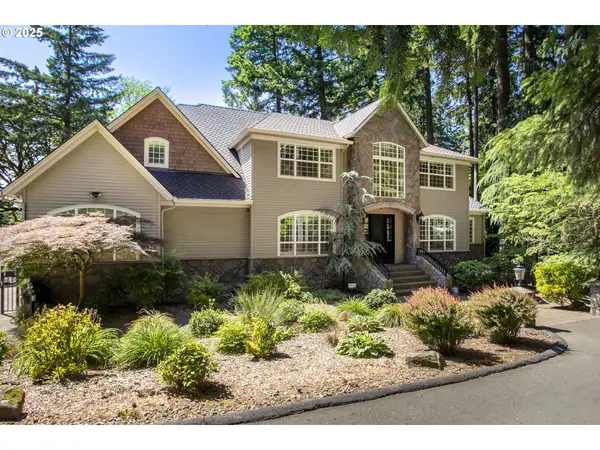 $1,850,000Active5 beds 5 baths5,252 sq. ft.
$1,850,000Active5 beds 5 baths5,252 sq. ft.17677 Westview Dr, LakeOswego, OR 97034
MLS# 729775834Listed by: PREMIERE PROPERTY GROUP, LLC- Open Sun, 12 to 4pm
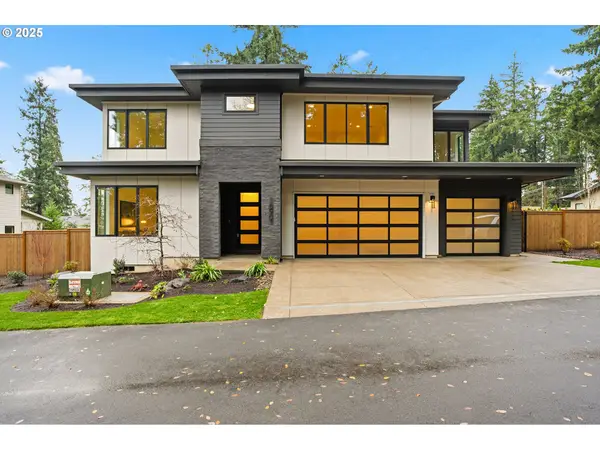 $1,999,900Active4 beds 4 baths3,684 sq. ft.
$1,999,900Active4 beds 4 baths3,684 sq. ft.16901 Kara Ln, LakeOswego, OR 97035
MLS# 772544287Listed by: RENAISSANCE DEVELOPMENT CORP. 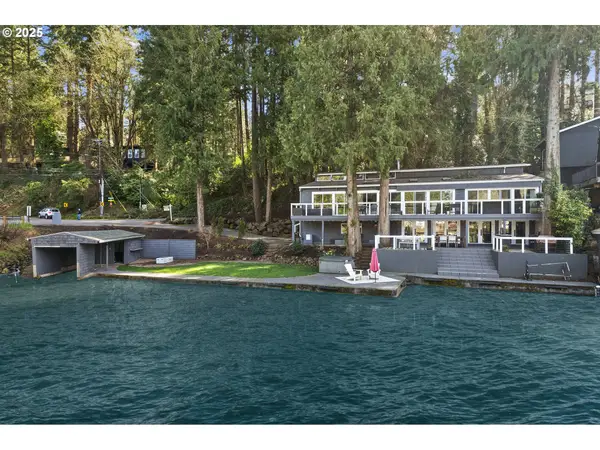 $3,495,000Active3 beds 3 baths3,462 sq. ft.
$3,495,000Active3 beds 3 baths3,462 sq. ft.3220 Southshore Blvd, LakeOswego, OR 97034
MLS# 404571189Listed by: AVERY BUNICK PROPERTIES
