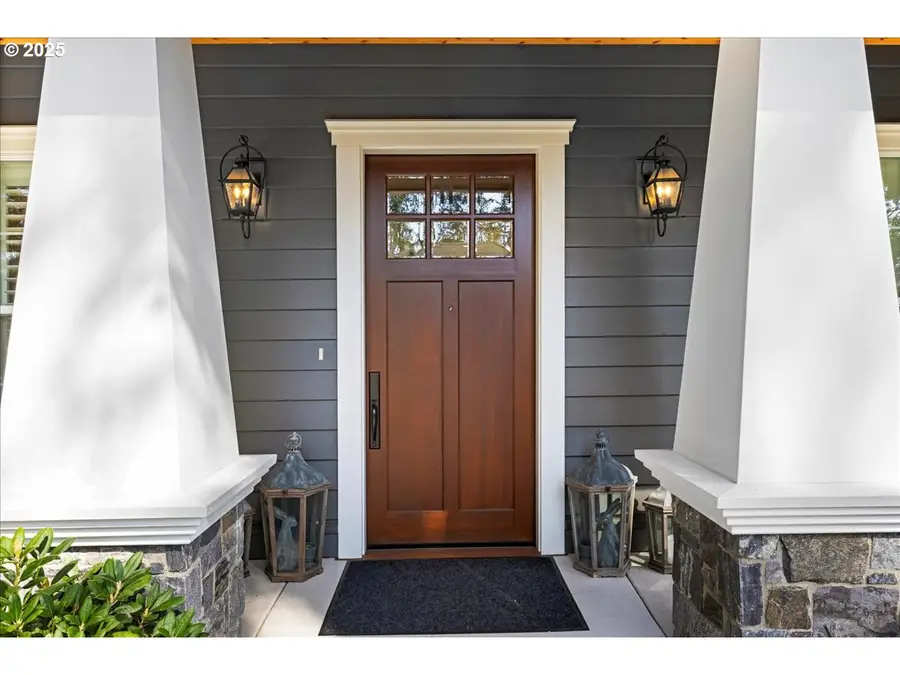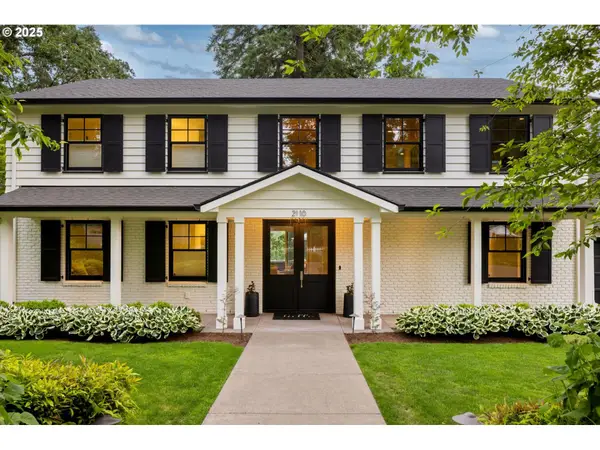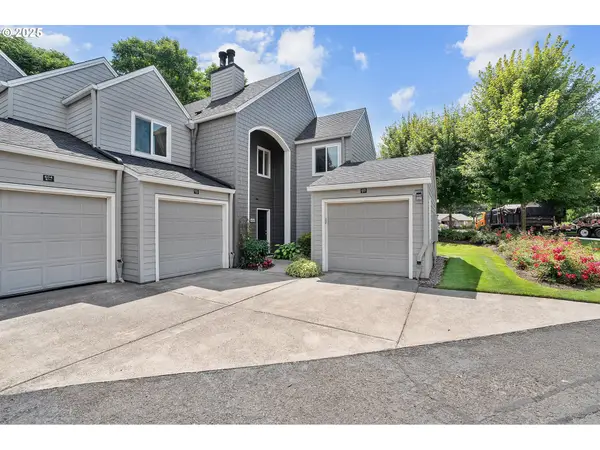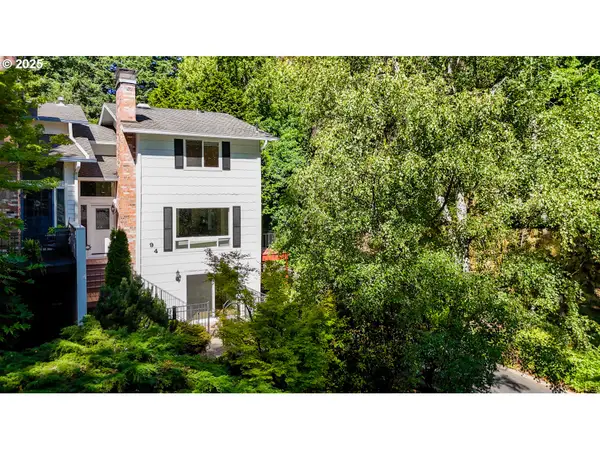4277 Upper Dr, LakeOswego, OR 97035
Local realty services provided by:Knipe Realty ERA Powered



4277 Upper Dr,LakeOswego, OR 97035
$2,200,000
- 5 Beds
- 4 Baths
- 3,992 sq. ft.
- Single family
- Pending
Listed by:sara clark
Office:the agency portland
MLS#:551926306
Source:PORTLAND
Price summary
- Price:$2,200,000
- Price per sq. ft.:$551.1
About this home
**NOW OFFERING Buyer Credit** Timeless elegance meets enduring craftsmanship in this beautifully updated Monogram custom home offering 3 lake easements. Boasting a rare main-level primary suite complemented by a second luxurious ensuite on the upper level and an oversized bonus room/5th bedroom. Thoughtfully upgraded throughout, including full-house, 2-Zone generator, ADA-compliant hallways + doors, built-in wine storage, electric car charger, outdoor turf areas and so much more. At the heart of the home lies a chef-worthy gourmet kitchen featuring a full-slab leathered granite island, upgraded Miele appliances, and custom cabinetry including toe-kick storage drawers + butler's pantry. An entertainer’s dream with multiple outdoor living spaces, including a covered patio + fireplace, built-in BBQ, hot tub, greenhouse, and beautifully landscaped gardens. Nestled in the coveted Lake Grove neighborhood and just a short stroll from Lake Grove Village—home to Zupan’s Market, upscale dining, and charming cafés. This exceptional property also includes three highly coveted lake easements, granting access for swimming, boating, and lakeside leisure. Located within the award-winning Lake Oswego School District, this home offers the ultimate blend of luxury, lifestyle, and location. Welcome to your dream retreat in Lake Grove! See Features + Upgrades sheet for more details.
Contact an agent
Home facts
- Year built:2020
- Listing Id #:551926306
- Added:114 day(s) ago
- Updated:August 14, 2025 at 07:17 AM
Rooms and interior
- Bedrooms:5
- Total bathrooms:4
- Full bathrooms:3
- Half bathrooms:1
- Living area:3,992 sq. ft.
Heating and cooling
- Cooling:Central Air
- Heating:Forced Air 90+
Structure and exterior
- Roof:Composition
- Year built:2020
- Building area:3,992 sq. ft.
- Lot area:0.23 Acres
Schools
- High school:Lake Oswego
- Middle school:Lake Oswego
- Elementary school:Lake Grove
Utilities
- Water:Public Water
- Sewer:Public Sewer
Finances and disclosures
- Price:$2,200,000
- Price per sq. ft.:$551.1
- Tax amount:$22,322 (2024)
New listings near 4277 Upper Dr
- Open Sat, 11am to 1pmNew
 $1,075,000Active5 beds 3 baths3,010 sq. ft.
$1,075,000Active5 beds 3 baths3,010 sq. ft.2 Falstaff St, LakeOswego, OR 97035
MLS# 512819518Listed by: NETWORTH REALTY OF PORTLAND - New
 $653,000Active3 beds 2 baths1,526 sq. ft.
$653,000Active3 beds 2 baths1,526 sq. ft.5093 SW Galen St, LakeOswego, OR 97035
MLS# 130579470Listed by: PREMIERE PROPERTY GROUP, LLC - Open Sun, 11am to 2pmNew
 $434,000Active3 beds 2 baths1,593 sq. ft.
$434,000Active3 beds 2 baths1,593 sq. ft.16250 Pacific Hwy #75, LakeOswego, OR 97034
MLS# 676631937Listed by: LARK AND FIR REALTY LLC - New
 $1,495,000Active4 beds 4 baths3,403 sq. ft.
$1,495,000Active4 beds 4 baths3,403 sq. ft.14 Juarez St, LakeOswego, OR 97035
MLS# 252614444Listed by: HARCOURTS REAL ESTATE NETWORK GROUP - New
 $3,550,000Active4 beds 3 baths3,000 sq. ft.
$3,550,000Active4 beds 3 baths3,000 sq. ft.1661 Lake Front Rd, LakeOswego, OR 97034
MLS# 502011559Listed by: HARNISH COMPANY REALTORS - New
 $2,695,000Active4 beds 4 baths5,158 sq. ft.
$2,695,000Active4 beds 4 baths5,158 sq. ft.18004 Eastridge Ln, LakeOswego, OR 97034
MLS# 393583838Listed by: HARNISH COMPANY REALTORS - New
 $2,999,000Active4 beds 4 baths3,831 sq. ft.
$2,999,000Active4 beds 4 baths3,831 sq. ft.2110 Summit Dr, LakeOswego, OR 97034
MLS# 578434880Listed by: HARNISH COMPANY REALTORS - New
 $410,000Active2 beds 2 baths1,100 sq. ft.
$410,000Active2 beds 2 baths1,100 sq. ft.5225 Jean Rd #606, LakeOswego, OR 97035
MLS# 692569930Listed by: CASCADE HASSON SOTHEBY'S INTERNATIONAL REALTY - New
 $625,000Active4 beds 4 baths2,598 sq. ft.
$625,000Active4 beds 4 baths2,598 sq. ft.94 Wheatherstone Pl, LakeOswego, OR 97035
MLS# 278517192Listed by: WINDERMERE HERITAGE - New
 $540,000Active2 beds 3 baths2,157 sq. ft.
$540,000Active2 beds 3 baths2,157 sq. ft.45 Condolea Ct, LakeOswego, OR 97035
MLS# 218335800Listed by: WINDERMERE REALTY TRUST

