4340 Chapman Way, Lake Oswego, OR 97035
Local realty services provided by:Columbia River Realty ERA Powered
4340 Chapman Way,Lakeoswego, OR 97035
$2,345,000
- 5 Beds
- 4 Baths
- 4,100 sq. ft.
- Single family
- Pending
Upcoming open houses
- Sun, Sep 2809:00 am - 11:00 am
Listed by:kenneth avery
Office:exp realty, llc.
MLS#:653877120
Source:PORTLAND
Price summary
- Price:$2,345,000
- Price per sq. ft.:$571.95
About this home
Anchored by mature trees in Lake Oswego’s Bryant neighborhood, 4340 Chapman Way is a newly constructed 4,100-square-foot home that embraces warmth, simplicity, and material integrity. The facade pairs black die sand–finish concrete with cedar soffits, ledger stone, and a custom pivot door scaled for quiet impact. Inside, wide-plank engineered hardwoods ground an open floor plan where natural light moves easily through curated spaces. Custom white oak cabinetry, quartz surfaces, and smooth wall finishes define the kitchen and great room, which connect seamlessly to a wine cellar and covered outdoor area with gas fireplace. The main level includes a generous primary suite, a second full bath, and a flexible office or guest bedroom. Every detail supports comfort: blown-in insulation, a 40-year roof, Navien tankless water heater, dual Bryant high-efficiency furnaces and A/C units, Cat6 wiring, and integrated ceiling audio. Glass and aluminum garage doors open to a fully irrigated landscape, illuminated by architectural lighting and supported by underground stormwater management. Just minutes from Bridgeport Village, Zupan’s, neighborhood parks, and trails, the home sits within one of Oregon’s top-rated school districts—with direct access I-5.
Contact an agent
Home facts
- Year built:2024
- Listing ID #:653877120
- Added:44 day(s) ago
- Updated:September 28, 2025 at 12:17 PM
Rooms and interior
- Bedrooms:5
- Total bathrooms:4
- Full bathrooms:4
- Living area:4,100 sq. ft.
Heating and cooling
- Cooling:Central Air
- Heating:Forced Air
Structure and exterior
- Roof:Composition
- Year built:2024
- Building area:4,100 sq. ft.
Schools
- High school:Lakeridge
- Middle school:Lakeridge
- Elementary school:Westridge
Utilities
- Water:Public Water
- Sewer:Public Sewer
Finances and disclosures
- Price:$2,345,000
- Price per sq. ft.:$571.95
- Tax amount:$5,987 (2024)
New listings near 4340 Chapman Way
- New
 $1,449,000Active4 beds 3 baths2,784 sq. ft.
$1,449,000Active4 beds 3 baths2,784 sq. ft.12 Hidalgo St, LakeOswego, OR 97035
MLS# 645044178Listed by: EXP REALTY, LLC - Open Sun, 11am to 1pmNew
 $1,625,000Active5 beds 5 baths3,510 sq. ft.
$1,625,000Active5 beds 5 baths3,510 sq. ft.566 4th St, LakeOswego, OR 97034
MLS# 740073484Listed by: REDFIN - New
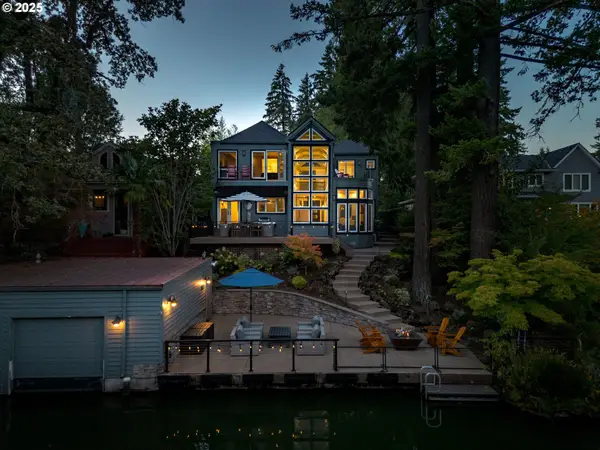 $2,999,000Active5 beds 5 baths3,354 sq. ft.
$2,999,000Active5 beds 5 baths3,354 sq. ft.17210 Cedar Rd, LakeOswego, OR 97034
MLS# 169972960Listed by: ROSS NW REAL ESTATE LLC - New
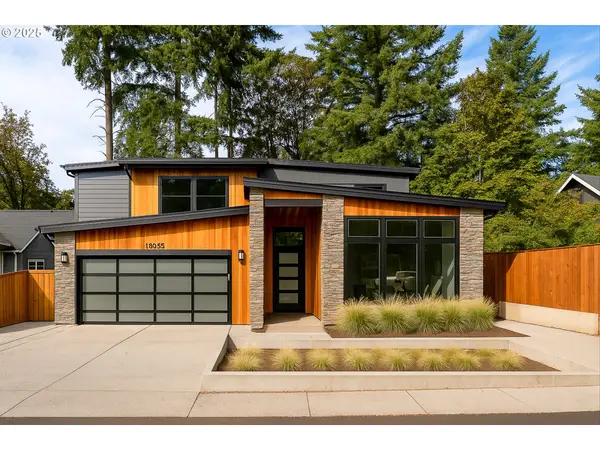 $1,985,000Active4 beds 4 baths3,370 sq. ft.
$1,985,000Active4 beds 4 baths3,370 sq. ft.15003 Twin Fir Rd, LakeOswego, OR 97035
MLS# 569937945Listed by: SOLDERA PROPERTIES, INC - New
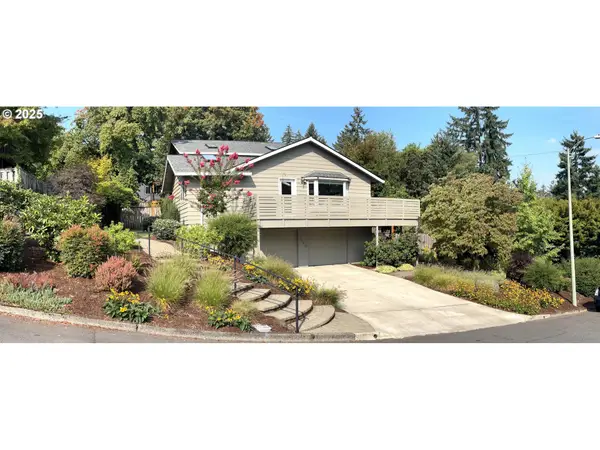 $1,125,000Active3 beds 4 baths2,720 sq. ft.
$1,125,000Active3 beds 4 baths2,720 sq. ft.1640 Meadows Dr, LakeOswego, OR 97034
MLS# 415602174Listed by: WINDERMERE REALTY TRUST - Open Sun, 11am to 1pmNew
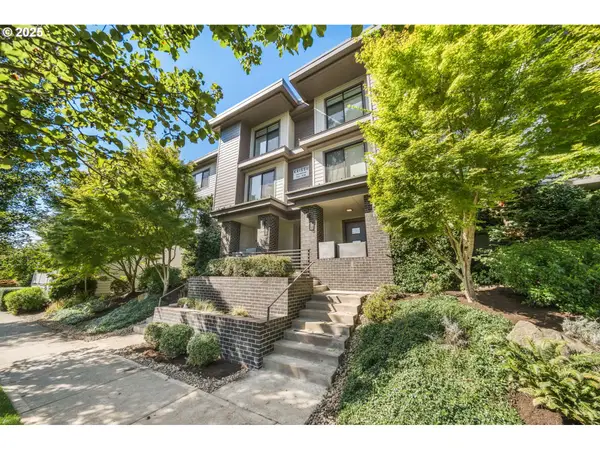 Listed by ERA$998,000Active2 beds 3 baths1,986 sq. ft.
Listed by ERA$998,000Active2 beds 3 baths1,986 sq. ft.672 1st St, LakeOswego, OR 97034
MLS# 675672507Listed by: KNIPE REALTY ERA POWERED - New
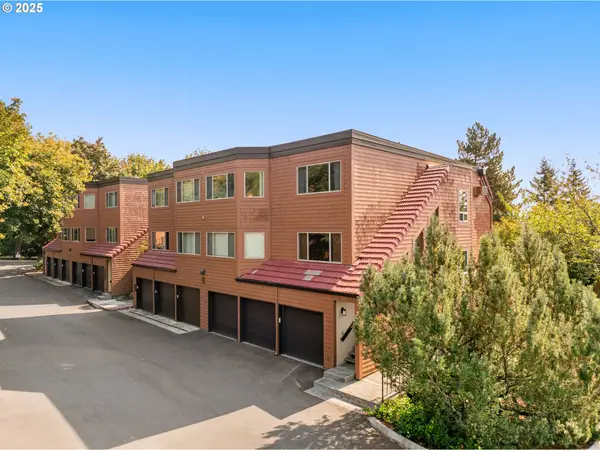 $299,000Active2 beds 2 baths1,140 sq. ft.
$299,000Active2 beds 2 baths1,140 sq. ft.59 Oswego Summit, LakeOswego, OR 97035
MLS# 310883906Listed by: KELLER WILLIAMS REALTY PORTLAND PREMIERE - New
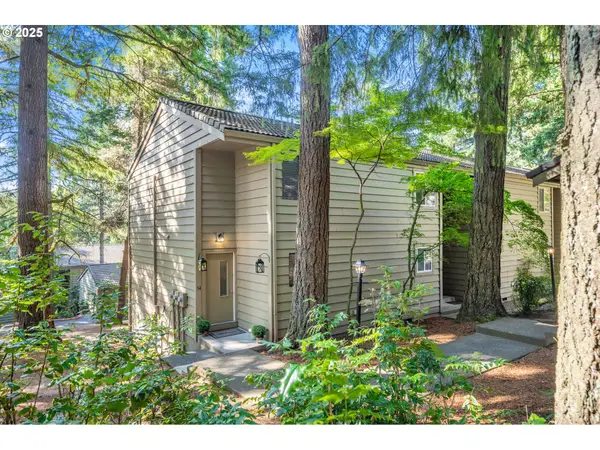 $309,000Active2 beds 2 baths912 sq. ft.
$309,000Active2 beds 2 baths912 sq. ft.54 Cervantes Cir, LakeOswego, OR 97035
MLS# 601735795Listed by: CHANGE REALTY, LLC - New
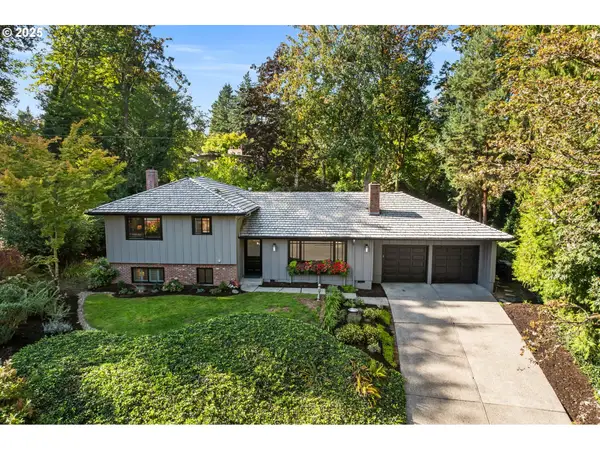 $1,050,000Active4 beds 3 baths2,055 sq. ft.
$1,050,000Active4 beds 3 baths2,055 sq. ft.790 Briercliff Ln, LakeOswego, OR 97034
MLS# 544556238Listed by: CASCADE HASSON SOTHEBY'S INTERNATIONAL REALTY - New
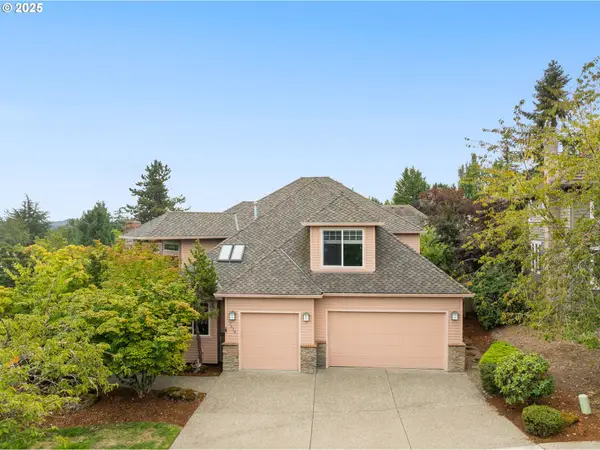 $1,275,000Active4 beds 4 baths3,653 sq. ft.
$1,275,000Active4 beds 4 baths3,653 sq. ft.17634 Brookhurst Dr, LakeOswego, OR 97034
MLS# 305091188Listed by: KELLER WILLIAMS REALTY PORTLAND PREMIERE
