2840 NE 45th St, Lincoln City, OR 97367
Local realty services provided by:Knipe Realty ERA Powered
Listed by: anissa branch
Office: coldwell banker professional
MLS#:272303856
Source:PORTLAND
Price summary
- Price:$395,000
- Price per sq. ft.:$312.5
- Monthly HOA dues:$38.33
About this home
Located in the highly desirable Sun Ridge by the Lake community, this beautifully updated home truly has it all. Step inside to vaulted ceilings, fresh paint inside and out, and gorgeous new flooring throughout. The home has been thoughtfully upgraded with a 2024 50-year roof, new 50-gallon hot water heater, new tubs/showers, and new window treatments—providing comfort, style, and long-term peace of mind. The kitchen is a chef's dream, featuring a brand-new stove, refrigerator, dishwasher, and an abundance of cabinetry for excellent storage. You'll also appreciate the large, separate laundry room complete with a new washer and dryer. Outside, the spacious, mature lush and fenced backyard offers updated landscaping, an element of privacy, abundant wildlife, and even a peek view of Devil's Lake. An 8x8 storage shed with solid flooring adds extra convenience. Perfectly situated close to Devil's Lake, Chinook Winds Casino, golf, restaurants, beaches, and tons of shopping, the location simply can't be beat. With affordable living, a super low HOA, and every amenity you could ask for, this is the one you've been waiting for.
Contact an agent
Home facts
- Year built:1998
- Listing ID #:272303856
- Added:462 day(s) ago
- Updated:January 08, 2026 at 12:14 PM
Rooms and interior
- Bedrooms:3
- Total bathrooms:2
- Full bathrooms:2
- Living area:1,264 sq. ft.
Heating and cooling
- Heating:Forced Air
Structure and exterior
- Roof:Composition
- Year built:1998
- Building area:1,264 sq. ft.
- Lot area:0.15 Acres
Schools
- High school:Taft
- Middle school:Taft
- Elementary school:Oceanlake
Utilities
- Water:Public Water
- Sewer:Public Sewer
Finances and disclosures
- Price:$395,000
- Price per sq. ft.:$312.5
- Tax amount:$2,636 (2025)
New listings near 2840 NE 45th St
- Open Sat, 4 to 6pmNew
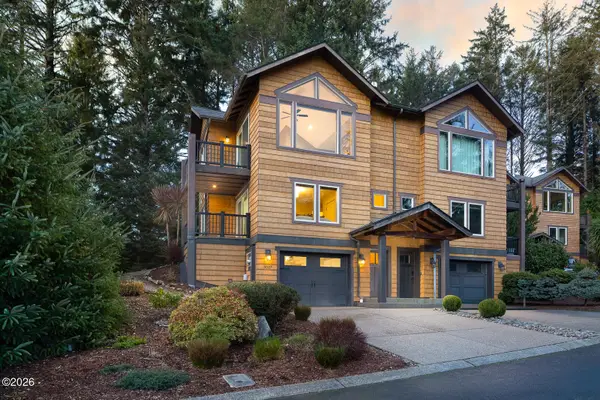 $559,900Active2 beds 4 baths
$559,900Active2 beds 4 baths3087 NE Cascara, Lincoln City, OR 97367
MLS# 26-25Listed by: COLDWELL BANKER PROFESSIONAL GROUP - LINCOLN CITY - New
 $197,500Active0.13 Acres
$197,500Active0.13 Acres5700 NW Mast, Lincoln City, OR 97367
MLS# 26-17Listed by: OCEAN SIDE PROPERTIES LLC 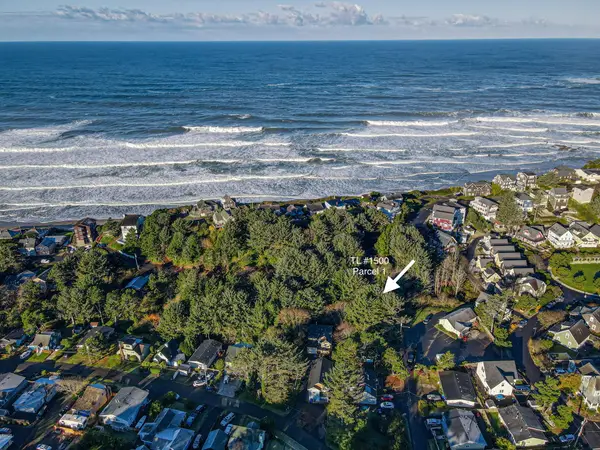 $110,000Active0.42 Acres
$110,000Active0.42 Acres2900 SW Anchor Parcels 1&2, Lincoln City, OR 97367
MLS# LC-102288Listed by: TAYLOR & TAYLOR REALTY COMPANY- New
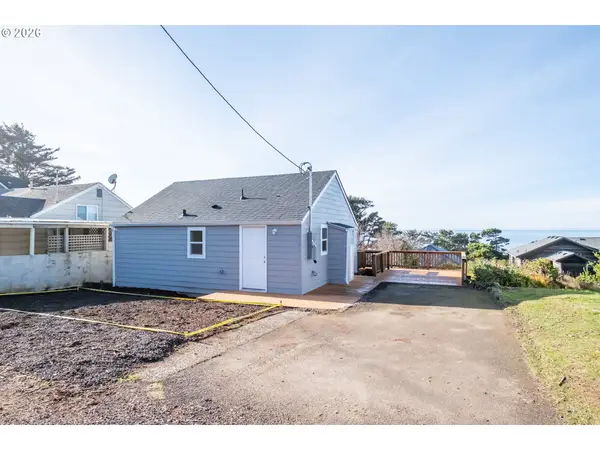 $425,000Active2 beds 1 baths733 sq. ft.
$425,000Active2 beds 1 baths733 sq. ft.4641 SW Coast Ave, LincolnCity, OR 97367
MLS# 484688015Listed by: JMG - JASON MITCHELL GROUP - New
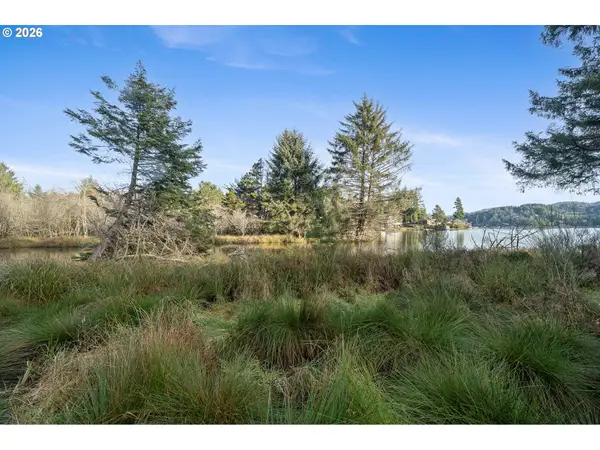 $425,000Active0.36 Acres
$425,000Active0.36 AcresNE Lake Dr #TL 203, LincolnCity, OR 97367
MLS# 282900373Listed by: TAYLOR & TAYLOR REALTY CO. - New
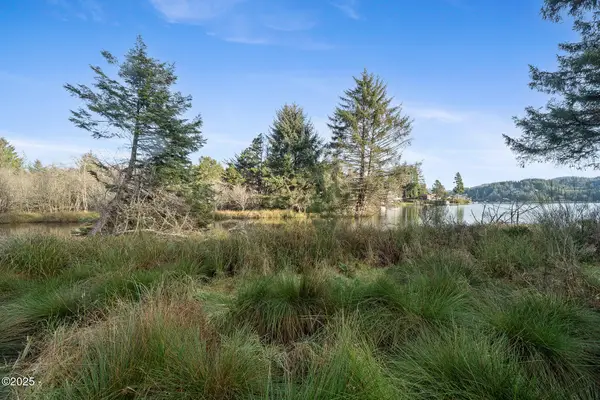 $425,000Active0.36 Acres
$425,000Active0.36 AcresTL 203 NE Lake Drive, Lincoln City, OR 97367
MLS# 26-6Listed by: TAYLOR & TAYLOR REALTY COMPANY - New
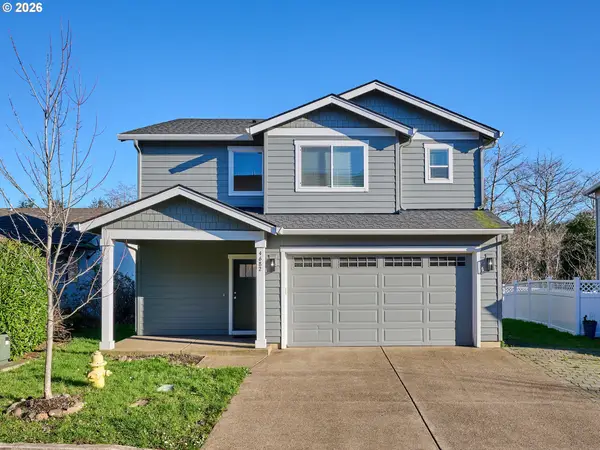 $469,000Active3 beds 3 baths1,780 sq. ft.
$469,000Active3 beds 3 baths1,780 sq. ft.4682 NE Windward Pl, LincolnCity, OR 97367
MLS# 402391999Listed by: BST REALTY LLC - New
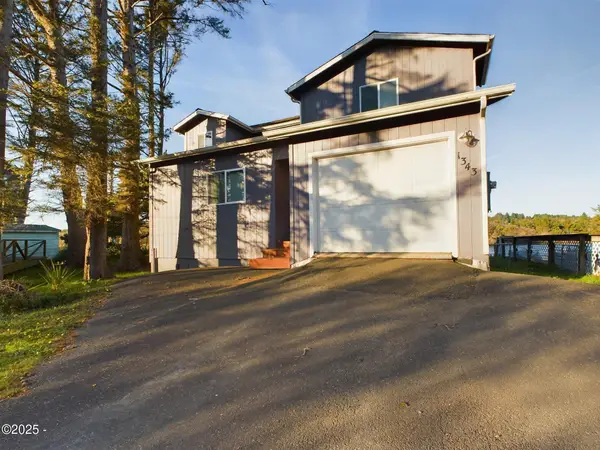 $644,999Active3 beds 4 baths
$644,999Active3 beds 4 baths1343 SE 2nd, Lincoln City, OR 97367
MLS# LC-102796Listed by: MORE REALTY - New
 $564,500Active3 beds 4 baths
$564,500Active3 beds 4 baths4650 NE Tide, Lincoln City, OR 97367
MLS# 25-4053Listed by: TAYLOR & TAYLOR REALTY COMPANY  $299,000Pending2 beds 1 baths592 sq. ft.
$299,000Pending2 beds 1 baths592 sq. ft.3521 SW Anchor Ave #3, LincolnCity, OR 97367
MLS# 206515219Listed by: TAYLOR & TAYLOR REALTY CO.
