813 SW 9th St, Lincoln City, OR 97367
Local realty services provided by:Knipe Realty ERA Powered
Listed by:deborah hauerCELL: 781-783-2963
Office:exp realty, llc.
MLS#:831511
Source:OR_WVMLS
Price summary
- Price:$1,800,000
- Price per sq. ft.:$457.08
About this home
Stunning Oceanfront Craftsman in Lincoln City. Experience luxury coastal living in this exceptional 4-bedroom, 4.5-bathroom oceanfront home with panoramic Pacific Ocean views from nearly every room. Built in 2021, this 3-level, 3,938 sq ft custom home blends modern comfort with timeless design. The upper-level primary suite is a true retreat featuring a private balcony, gas fireplace, spa-style bath, roll-in shower, sauna, and walk-in closet. Two additional en suite bedrooms on the main level and one on the lower level offer privacy for guests or multi-generational living.The main level showcases a spacious great room with a cozy gas fireplace, high ceilings, and a wall of windows opening to a view deck. The gourmet kitchen is equipped with quartz countertops, stainless steel appliances, a gas range, island with eat bar, and open dining area with seamless flow to the living space. The lower level hosts a family room with kitchenette and full bath, ideal for guests or entertaining. Accessibility features include elevator, roll-in shower, wide hallways, main-level bedroom and bath, and accessible entrance and garage. Enjoy the outdoors with multiple decks, a covered patio, free-standing hot tub, and a landscaped yard perched on a level bluff above the beach. Attached 2-car garage with driveway parking. Located just off Hwy 101 near restaurants, shops, and beach access. No HOA. Public water/sewer. Don't miss this rare opportunity to own a luxury oceanfront home in one of the Oregon Coast's most desirable communities.Seller Financing 5% int, 20 yr.
Contact an agent
Home facts
- Year built:2021
- Listing ID #:831511
- Added:78 day(s) ago
- Updated:October 02, 2025 at 02:43 PM
Rooms and interior
- Bedrooms:4
- Total bathrooms:5
- Full bathrooms:4
- Half bathrooms:1
- Living area:3,938 sq. ft.
Heating and cooling
- Cooling:Central Ac
- Heating:Forced Air
Structure and exterior
- Year built:2021
- Building area:3,938 sq. ft.
- Lot area:0.15 Acres
Schools
- High school:Taft
- Middle school:Newport
- Elementary school:Taft
Utilities
- Water:City
- Sewer:City Sewer
Finances and disclosures
- Price:$1,800,000
- Price per sq. ft.:$457.08
- Tax amount:$18,142 (2024)
New listings near 813 SW 9th St
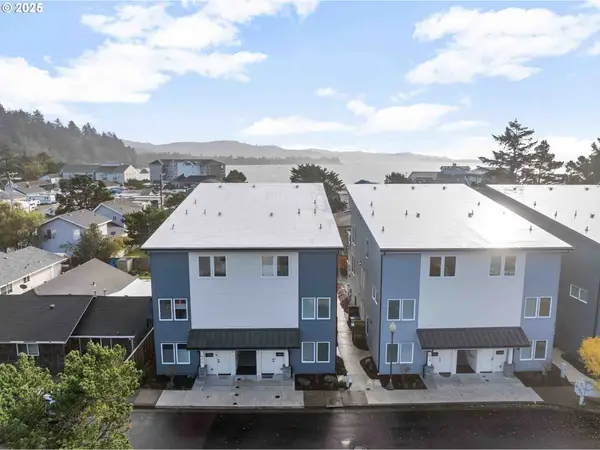 $469,000Active2 beds 2 baths880 sq. ft.
$469,000Active2 beds 2 baths880 sq. ft.920 SW 48th St #3, LincolnCity, OR 97367
MLS# 164120367Listed by: HARCOURTS COAST REALTY $474,000Active2 beds 2 baths880 sq. ft.
$474,000Active2 beds 2 baths880 sq. ft.916 SW 48th St #4, LincolnCity, OR 97367
MLS# 672071029Listed by: HARCOURTS COAST REALTY- Open Sat, 2 to 4pmNew
 $499,999Active2 beds 2 baths1,328 sq. ft.
$499,999Active2 beds 2 baths1,328 sq. ft.3201 NW Mast Ave, LincolnCity, OR 97367
MLS# 328766902Listed by: COLDWELL BANKER PROFESSIONAL - New
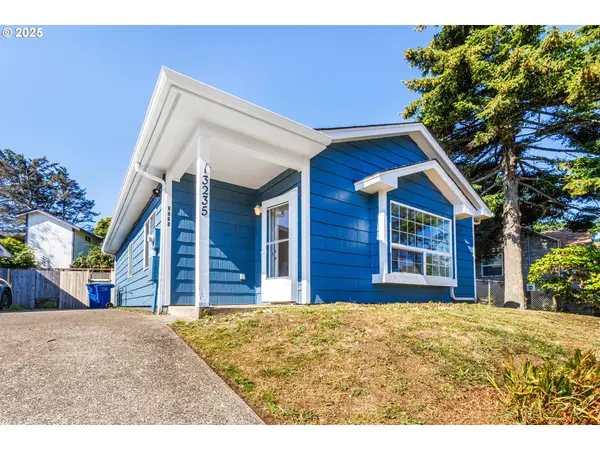 $390,000Active2 beds 1 baths1,004 sq. ft.
$390,000Active2 beds 1 baths1,004 sq. ft.3235 NW Quay Dr, LincolnCity, OR 97367
MLS# 161518182Listed by: REALTY ONE GROUP AT THE BEACH - New
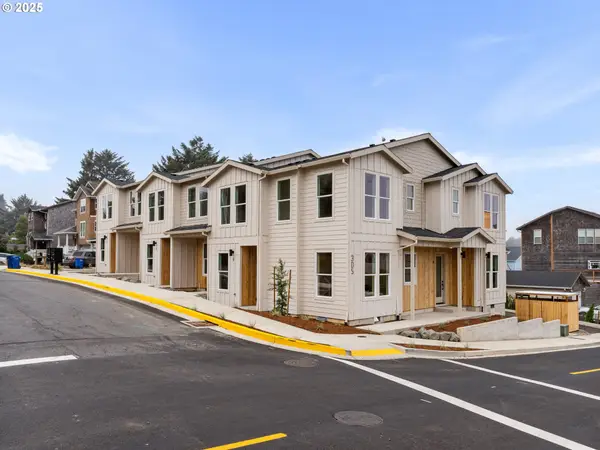 $379,900Active2 beds 3 baths1,111 sq. ft.
$379,900Active2 beds 3 baths1,111 sq. ft.305 SE Jetty Ave #B, LincolnCity, OR 97367
MLS# 629935055Listed by: KELLER WILLIAMS REALTY PORTLAND PREMIERE 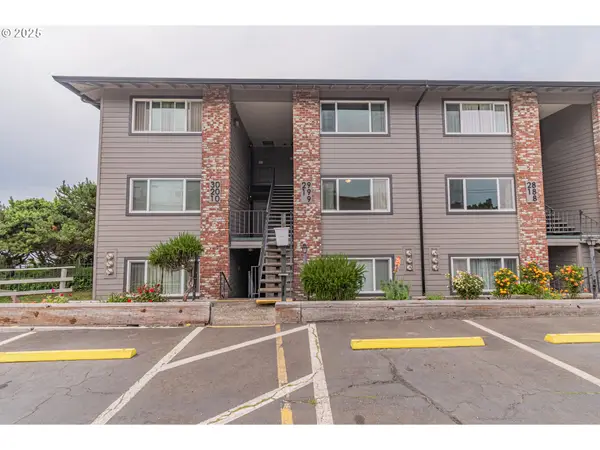 $280,000Pending1 beds 1 baths612 sq. ft.
$280,000Pending1 beds 1 baths612 sq. ft.4229 SW Beach Ave #19, LincolnCity, OR 97367
MLS# 407082688Listed by: KELLER WILLIAMS REALTY PROFESSIONALS- New
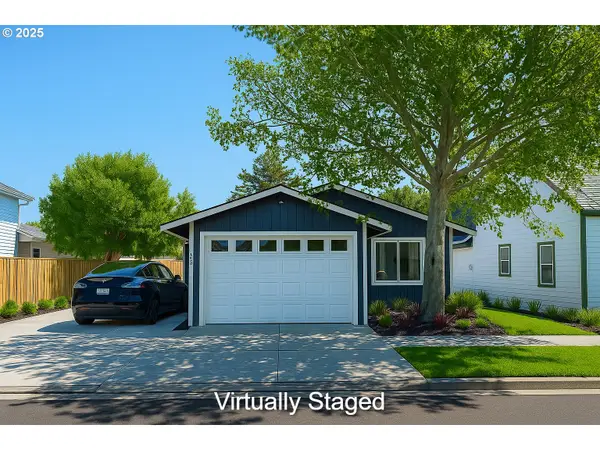 $449,500Active3 beds 3 baths1,456 sq. ft.
$449,500Active3 beds 3 baths1,456 sq. ft.5024 SE Keel Ave, LincolnCity, OR 97367
MLS# 416812535Listed by: BEACHSIDE REALTY - New
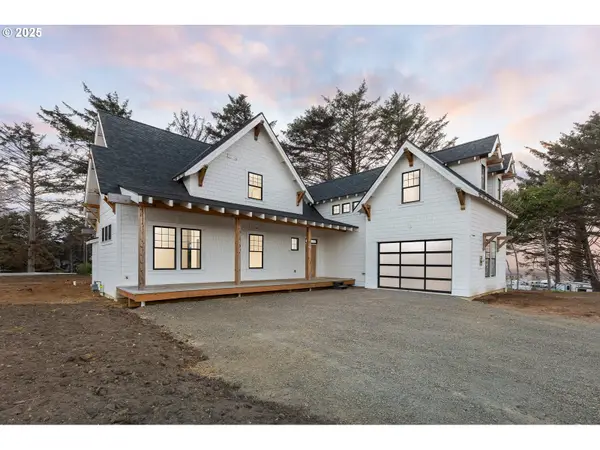 $1,195,000Active4 beds 6 baths2,600 sq. ft.
$1,195,000Active4 beds 6 baths2,600 sq. ft.1938 NW 40th St, LincolnCity, OR 97367
MLS# 530544564Listed by: REALTY ONE GROUP AT THE BEACH - New
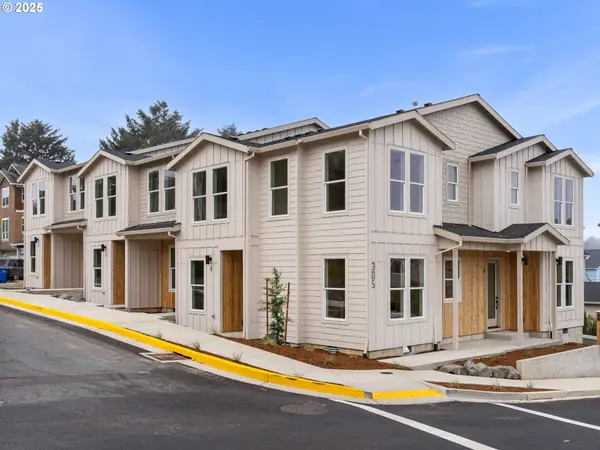 $389,900Active2 beds 3 baths1,196 sq. ft.
$389,900Active2 beds 3 baths1,196 sq. ft.305 SE Jetty Ave #A, LincolnCity, OR 97367
MLS# 289013292Listed by: KELLER WILLIAMS REALTY PORTLAND PREMIERE - New
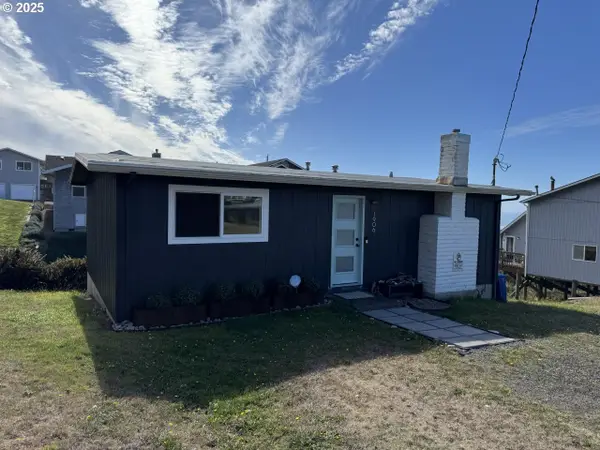 $479,000Active2 beds 1 baths748 sq. ft.
$479,000Active2 beds 1 baths748 sq. ft.1906 NE 69th St, LincolnCity, OR 97367
MLS# 162081261Listed by: EXP REALTY, LLC
