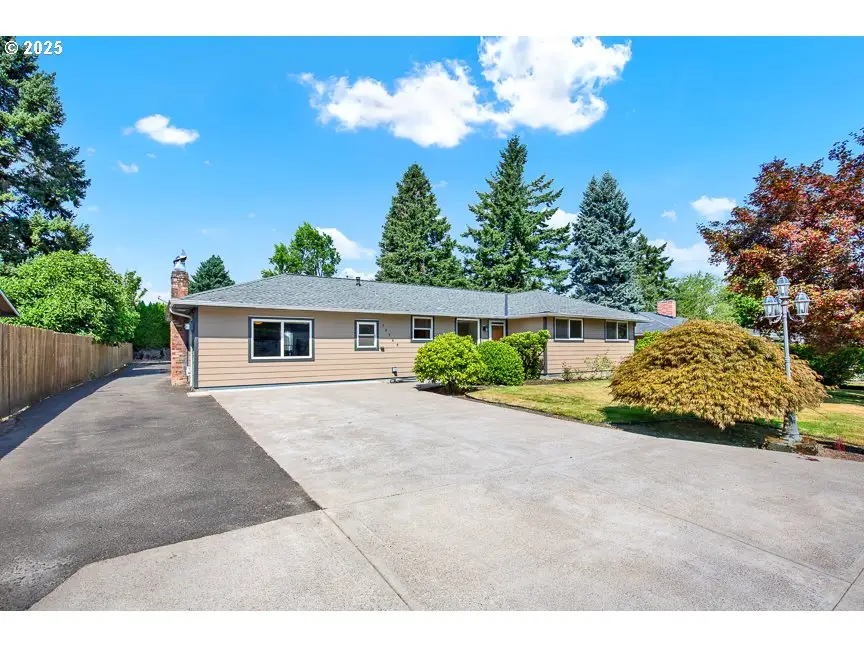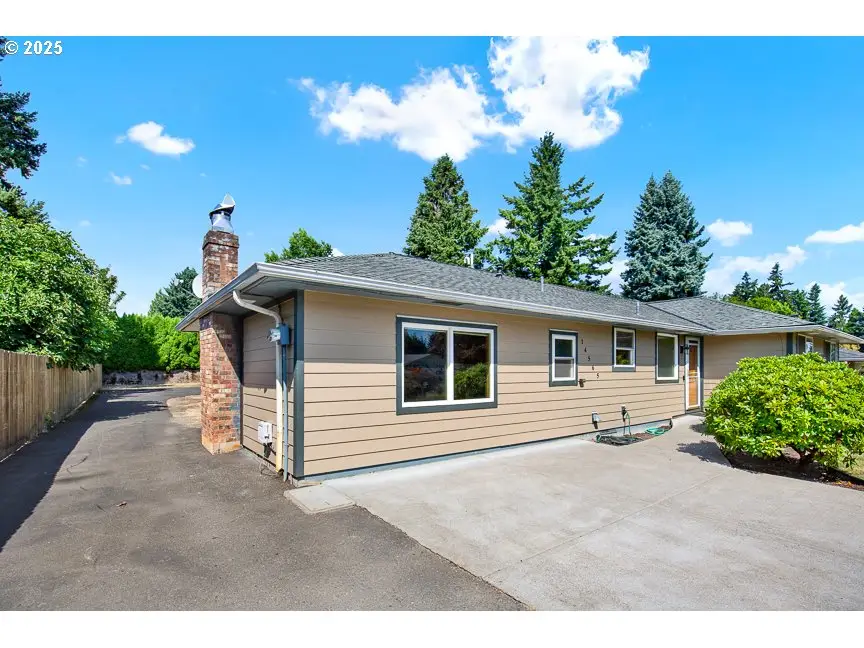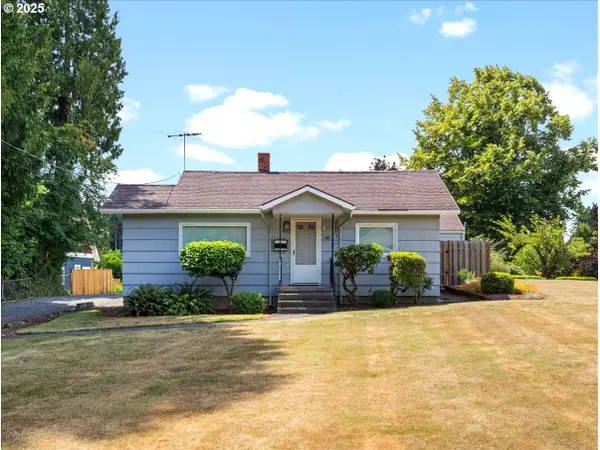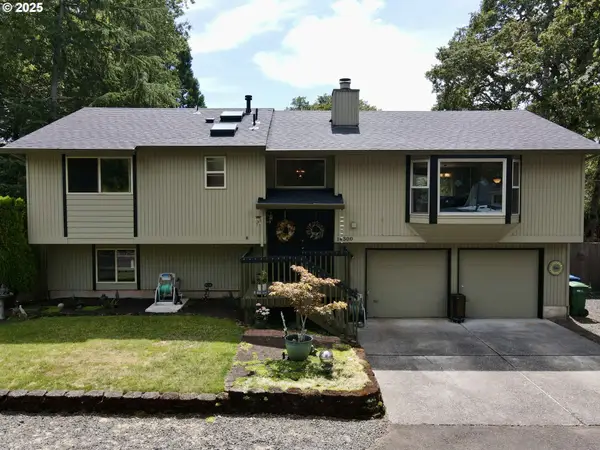14565 SE Bevington Ave, Milwaukie, OR 97267
Local realty services provided by:Knipe Realty ERA Powered



14565 SE Bevington Ave,Milwaukie, OR 97267
$540,000
- 3 Beds
- 1 Baths
- 1,488 sq. ft.
- Single family
- Active
Listed by:ben richardson
Office:ideal real estate
MLS#:219260971
Source:PORTLAND
Price summary
- Price:$540,000
- Price per sq. ft.:$362.9
About this home
Charming Single-Level Ranch in a Sought-After Neighborhood! Welcome to this classic 1968 ranch-style home, ideally situated in a fabulous, well-established neighborhood. This single-story gem offers timeless appeal with original hardwood floors throughout the main living areas, a recently updated bathroom (approx. 2 years ago), and a newer 50-year roof (installed approx. 9 years ago). The home also includes a garage conversion that adds a spacious family room with a cozy wood-burning fireplace, providing additional living space and versatility. Dual-pane vinyl windows with steel core add energy efficiency and security. The exterior was updated with durable HardiePlank siding less than two years ago, giving the home a fresh and clean look. A standout feature of this property is the impressive 1,000 sq ft detached shop, ideal for hobbyists, small business owners, or serious tinkerers. The shop boasts: 6” slab concrete floor with 12” thick concrete in the former lift area, Gas heat with thermostat, Remote-controlled roll-up door, Roof replaced around 2005, Plumbed for a toilet and connected to the home’s main sewer line. You will love it! The large, level lot offers generous off-street parking, ample space for an RV, and a backyard full of possibilities. This solid home has great bones and is just waiting for your personal touch. A rare find with so much potential in a desirable location — don’t miss this opportunity!
Contact an agent
Home facts
- Year built:1968
- Listing Id #:219260971
- Added:7 day(s) ago
- Updated:August 14, 2025 at 11:13 AM
Rooms and interior
- Bedrooms:3
- Total bathrooms:1
- Full bathrooms:1
- Living area:1,488 sq. ft.
Heating and cooling
- Cooling:Central Air
- Heating:Forced Air
Structure and exterior
- Roof:Composition
- Year built:1968
- Building area:1,488 sq. ft.
- Lot area:0.27 Acres
Schools
- High school:Putnam
- Middle school:Alder Creek
- Elementary school:View Acres
Utilities
- Water:Public Water
- Sewer:Public Sewer
Finances and disclosures
- Price:$540,000
- Price per sq. ft.:$362.9
- Tax amount:$5,092 (2024)
New listings near 14565 SE Bevington Ave
- Open Sat, 12 to 2pmNew
 $547,999Active4 beds 2 baths1,808 sq. ft.
$547,999Active4 beds 2 baths1,808 sq. ft.17634 SE Crystal Ln, Milwaukie, OR 97267
MLS# 372841077Listed by: EXP REALTY, LLC - New
 $259,000Active2 beds 1 baths903 sq. ft.
$259,000Active2 beds 1 baths903 sq. ft.12600 SE Freeman Way #72, Milwaukie, OR 97222
MLS# 115236564Listed by: KELLER WILLIAMS SUNSET CORRIDOR - Open Sat, 1 to 3pmNew
 $515,000Active3 beds 2 baths1,538 sq. ft.
$515,000Active3 beds 2 baths1,538 sq. ft.5335 SE Roethe Rd, Milwaukie, OR 97267
MLS# 166641633Listed by: NORTHWEST REALTY SOURCE - New
 $598,500Active3 beds 2 baths1,626 sq. ft.
$598,500Active3 beds 2 baths1,626 sq. ft.15125 SE Rancho Ave, Milwaukie, OR 97267
MLS# 531769502Listed by: RE/MAX EQUITY GROUP - New
 $599,000Active3 beds 2 baths1,734 sq. ft.
$599,000Active3 beds 2 baths1,734 sq. ft.12997 SE La Cresta Dr, Milwaukie, OR 97222
MLS# 323599239Listed by: MORE REALTY - New
 $575,000Active2 beds 1 baths660 sq. ft.
$575,000Active2 beds 1 baths660 sq. ft.2696 SE Lake Rd, Milwaukie, OR 97222
MLS# 627335001Listed by: THE BROKER NETWORK, LLC - New
 $575,000Active0.38 Acres
$575,000Active0.38 Acres2696 SE Lake Rd, Milwaukie, OR 97222
MLS# 347274216Listed by: THE BROKER NETWORK, LLC  $674,900Pending3 beds 3 baths1,914 sq. ft.
$674,900Pending3 beds 3 baths1,914 sq. ft.14300 SE Fairoaks Ave, Milwaukie, OR 97267
MLS# 434437252Listed by: BETTER HOMES & GARDENS REALTY- New
 $420,000Active2 beds 1 baths828 sq. ft.
$420,000Active2 beds 1 baths828 sq. ft.3120 SE Birch Ave, Milwaukie, OR 97267
MLS# 344134021Listed by: MORE REALTY - New
 $450,000Active3 beds 1 baths1,184 sq. ft.
$450,000Active3 beds 1 baths1,184 sq. ft.7511 SE Harmony Rd, Milwaukie, OR 97222
MLS# 528368103Listed by: EQUITY OREGON REAL ESTATE
