15205 SE Towers Ter, Milwaukie, OR 97267
Local realty services provided by:ERA Freeman & Associates, Realtors
15205 SE Towers Ter,Milwaukie, OR 97267
$680,900
- 3 Beds
- 2 Baths
- 1,562 sq. ft.
- Single family
- Pending
Listed by: armando gonzales
Office: lgi homes
MLS#:237051269
Source:PORTLAND
Price summary
- Price:$680,900
- Price per sq. ft.:$435.92
- Monthly HOA dues:$175
About this home
The Columbia floor plan is the perfect blend of modern design and functional living, providing an airy and open concept layout that encourages both relaxation and socialization. As you step through the front door, you are immediately welcomed by the open sightlines that lead from the foyer into the expansive family room. This central living space serves as the heart of the home, where high ceilings and large windows create a bright and inviting atmosphere. The family room flows effortlessly into the dining area and kitchen, ensuring that no matter where you are in the main living space, you feel connected to everything happening around you. The living room is centered around a beautiful gas fireplace that will make for a cozy oasis during the cold winters. The master bedroom is tucked away towards the back of the home with its own, separate hallway giving the room tons of privacy. It also features a massive walk-in closet that adds a significant amount of storage space to the home.This home has a large, fenced-in backyard that features an attached, covered patio that provides some much needed shade during the warm summer months. The front of the home also has a covered patio that makes the perfect nook to relax and enjoy the neighborhood views. The home is located just around the corner from the brand-new, private playground and beautiful shared green space that is great for kids and dogs to run around. The community also features paved sidewalks that are great for walking and biking. The community is built on two private streets that prevent through traffic and enhance the overall safety of the neighborhood.
Contact an agent
Home facts
- Year built:2024
- Listing ID #:237051269
- Added:454 day(s) ago
- Updated:February 10, 2026 at 08:36 AM
Rooms and interior
- Bedrooms:3
- Total bathrooms:2
- Full bathrooms:2
- Living area:1,562 sq. ft.
Heating and cooling
- Cooling:Central Air
- Heating:ENERGY STAR Qualified Equipment, Forced Air 90+
Structure and exterior
- Roof:Composition
- Year built:2024
- Building area:1,562 sq. ft.
Schools
- High school:Putnam
- Middle school:Alder Creek
- Elementary school:Bilquist
Utilities
- Water:Public Water
- Sewer:Public Sewer
Finances and disclosures
- Price:$680,900
- Price per sq. ft.:$435.92
- Tax amount:$6,624 (2025)
New listings near 15205 SE Towers Ter
- Open Sat, 11am to 1pmNew
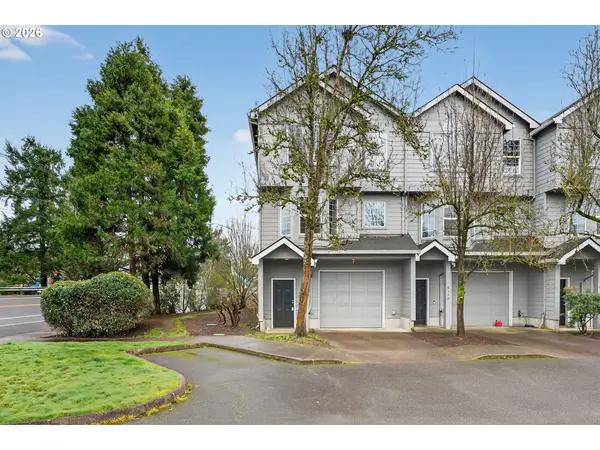 $375,000Active2 beds 3 baths1,381 sq. ft.
$375,000Active2 beds 3 baths1,381 sq. ft.6170 SE Lake Rd, Milwaukie, OR 97222
MLS# 419450744Listed by: PREMIERE PROPERTY GROUP, LLC - New
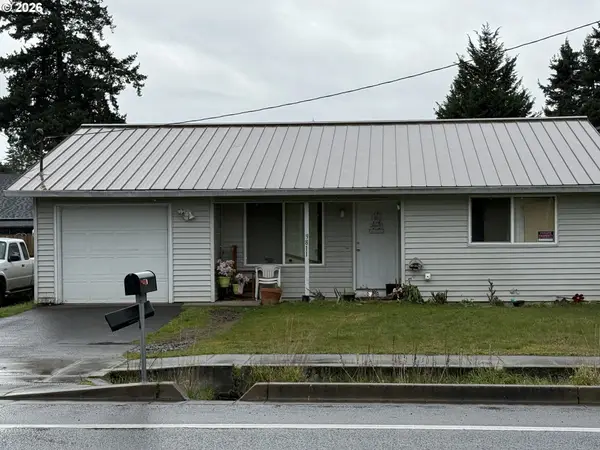 $365,000Active3 beds 1 baths1,016 sq. ft.
$365,000Active3 beds 1 baths1,016 sq. ft.9811 SE Bell Ave, Milwaukie, OR 97222
MLS# 251419631Listed by: KJK PROPERTIES PC - Open Sat, 10am to 12pmNew
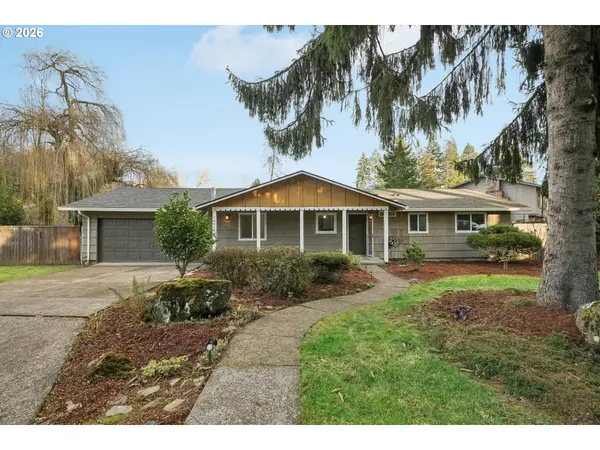 $500,000Active3 beds 2 baths1,200 sq. ft.
$500,000Active3 beds 2 baths1,200 sq. ft.16010 SE Lisa Ln, Milwaukie, OR 97267
MLS# 649707537Listed by: REDFIN - New
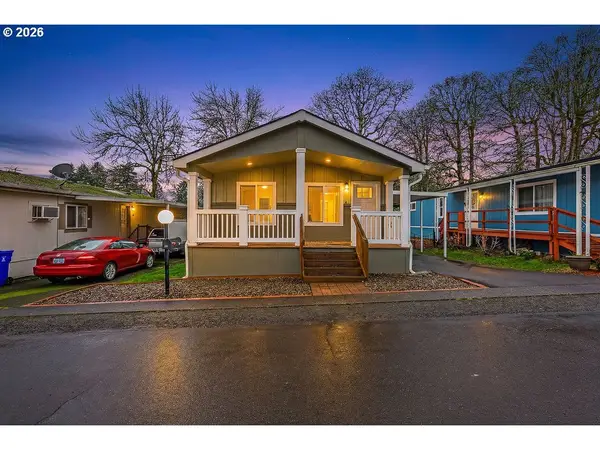 $159,000Active2 beds 2 baths1,100 sq. ft.
$159,000Active2 beds 2 baths1,100 sq. ft.3500 SE Concord Rd #36, Milwaukie, OR 97267
MLS# 187538348Listed by: MCKENZIE-BAKER PROPERTIES - Open Sat, 12 to 2pmNew
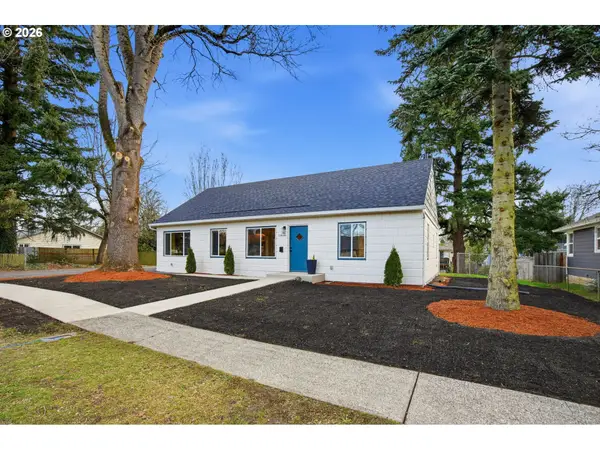 $699,000Active3 beds 2 baths2,935 sq. ft.
$699,000Active3 beds 2 baths2,935 sq. ft.11846 SE 35th Ave, Milwaukie, OR 97222
MLS# 121723671Listed by: LIKE KIND REALTY - Open Sun, 2 to 4pmNew
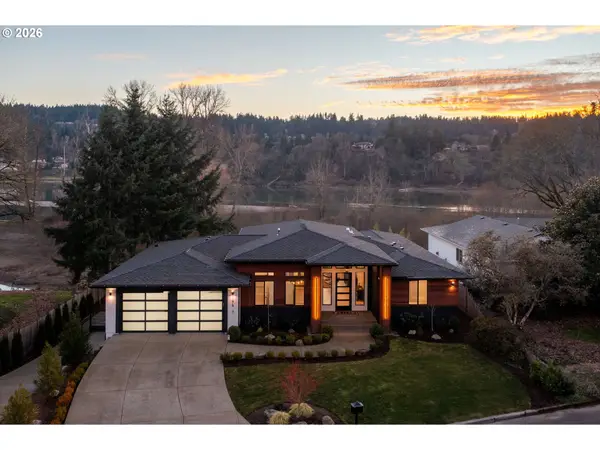 $1,675,000Active5 beds 3 baths4,200 sq. ft.
$1,675,000Active5 beds 3 baths4,200 sq. ft.19697 SE Cottonwood St, Milwaukie, OR 97267
MLS# 331015976Listed by: EXP REALTY, LLC - New
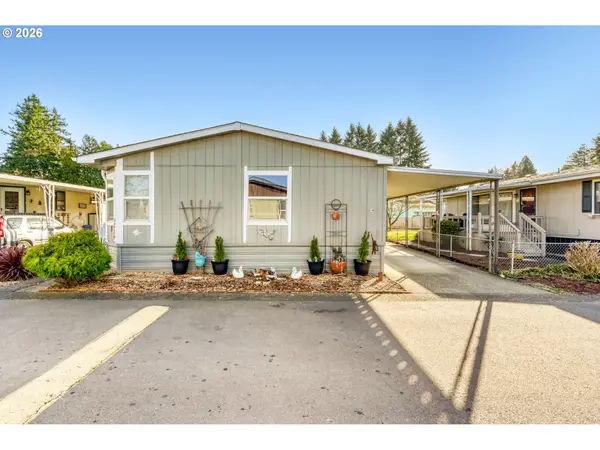 $135,000Active3 beds 2 baths1,568 sq. ft.
$135,000Active3 beds 2 baths1,568 sq. ft.10523 SE Linwood Ave #15, Milwaukie, OR 97222
MLS# 539969948Listed by: KELLER WILLIAMS SUNSET CORRIDOR - New
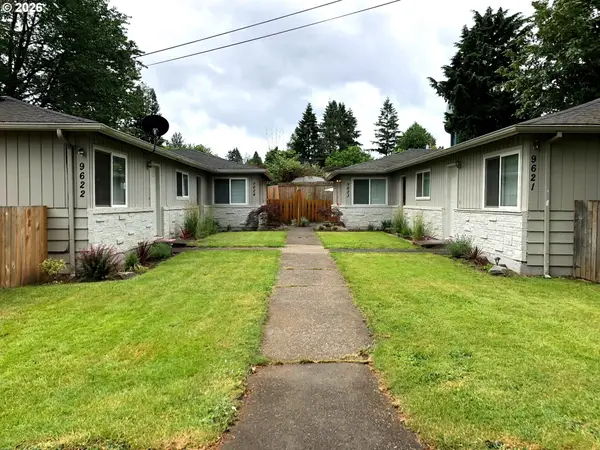 $879,000Active-- beds -- baths3,456 sq. ft.
$879,000Active-- beds -- baths3,456 sq. ft.9622 SE 41st Ave, Milwaukie, OR 97222
MLS# 320137436Listed by: PREMIERE PROPERTY GROUP, LLC - New
 $550,000Active4 beds 2 baths1,356 sq. ft.
$550,000Active4 beds 2 baths1,356 sq. ft.7911 SE Sunnyside Dr, Milwaukie, OR 97222
MLS# 658412410Listed by: CERTIFIED REALTY COMPANY - Open Sun, 2 to 4pmNew
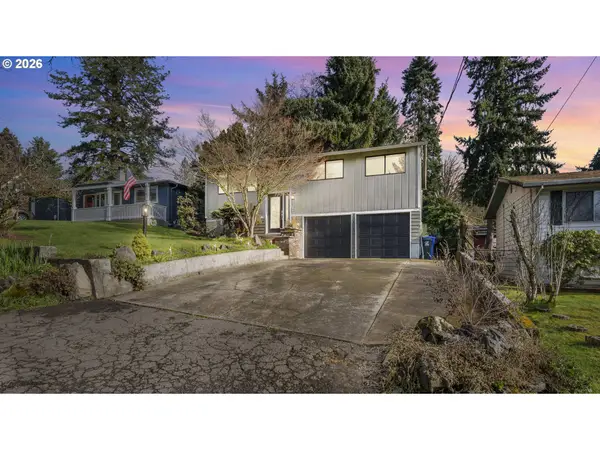 $514,900Active4 beds 2 baths1,485 sq. ft.
$514,900Active4 beds 2 baths1,485 sq. ft.15316 SE Lee Ave, Milwaukie, OR 97267
MLS# 760917131Listed by: DORE

