1852 SE Rosebrier Ct, Milwaukie, OR 97267
Local realty services provided by:Knipe Realty ERA Powered
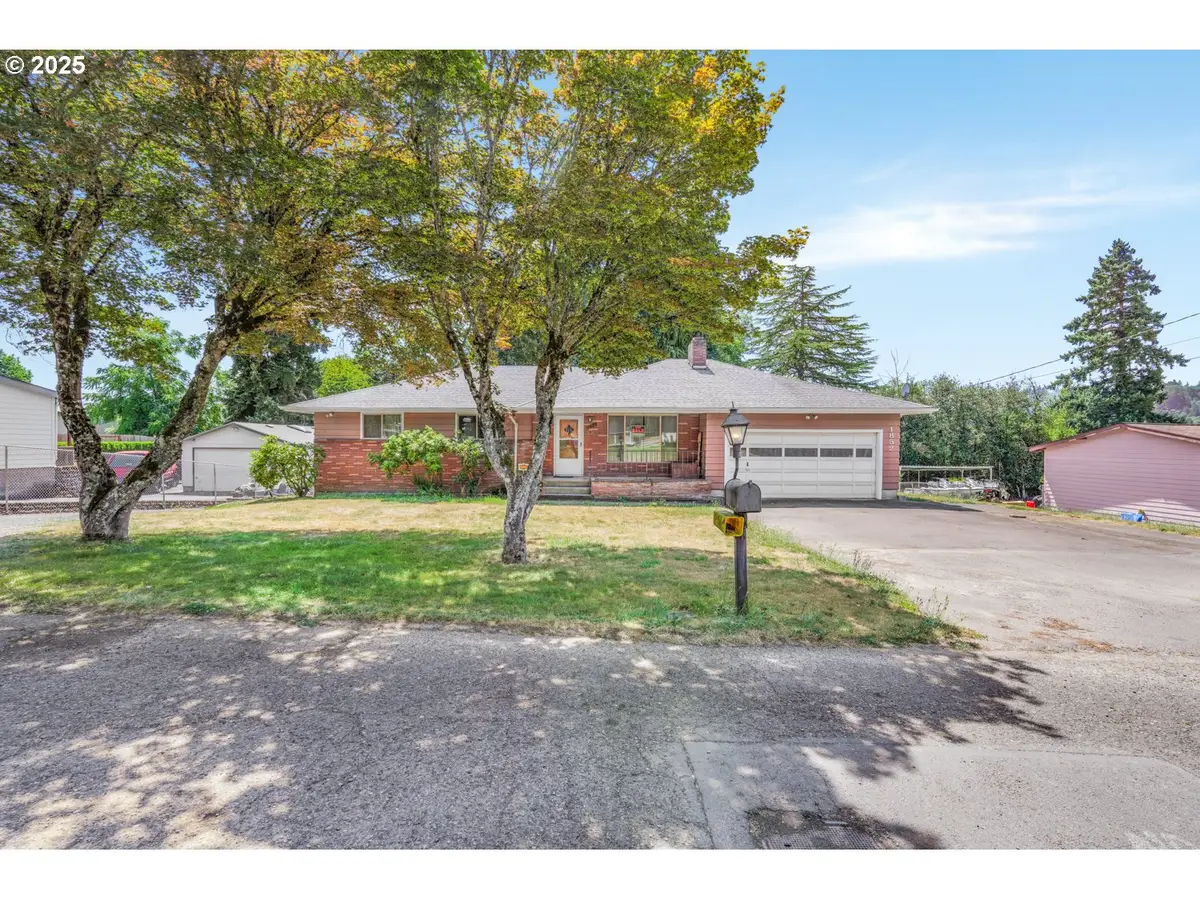
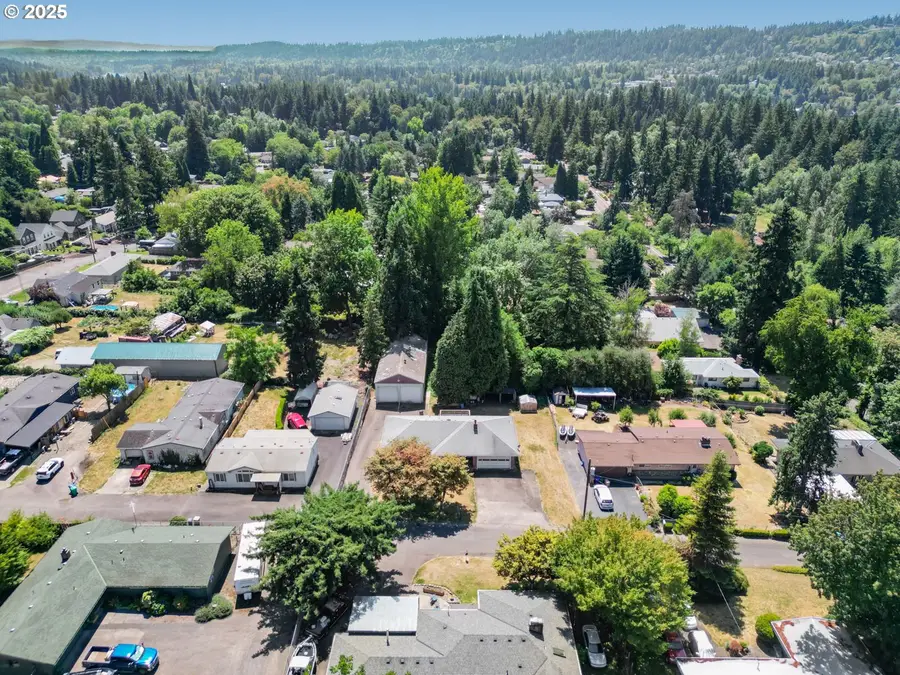
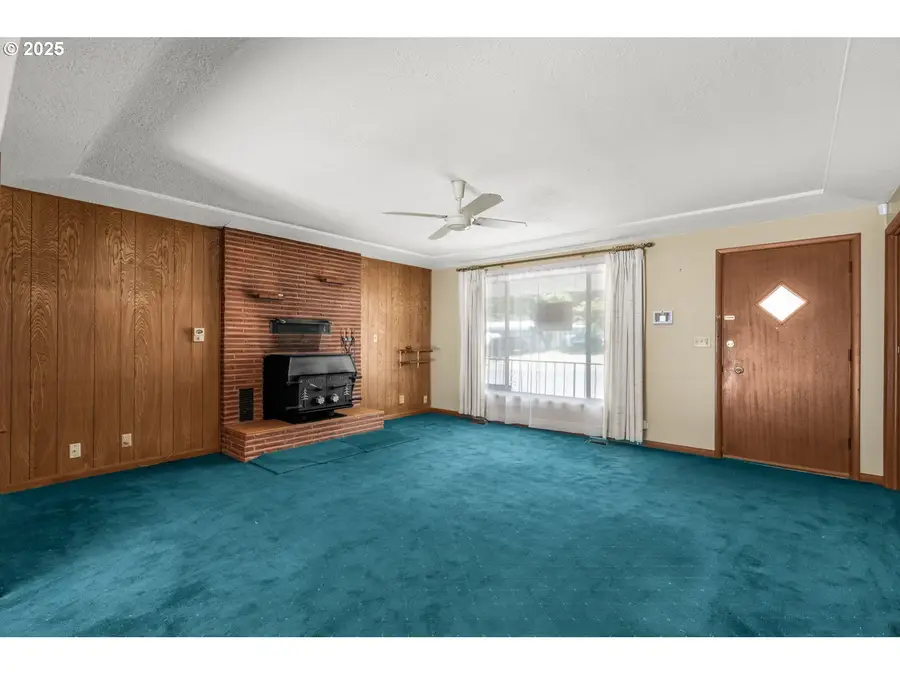
1852 SE Rosebrier Ct,Milwaukie, OR 97267
$700,000
- 4 Beds
- 3 Baths
- 2,888 sq. ft.
- Single family
- Active
Listed by:nick shivers
Office:keller williams pdx central
MLS#:295087082
Source:PORTLAND
Price summary
- Price:$700,000
- Price per sq. ft.:$242.38
About this home
Ranch Home with Finished Basement & Workshop on Nearly Half an Acre! Discover the perfect blend of comfort, function, and versatility in this move-in ready 4-bedroom, 2.5-bath home on a large .43-acre lot. A 70x30 detached workshop features two oversized roll-up doors, concrete flooring, shop lighting, 220 & 110 voltage, 2 air compressors that service power and air throughout whole shop. There's also a three phase power converter, a loft, a gun range that's portable with a forklift, and 3 gantry cranes - 2 affixed, 1 portable and all have a hoist. Step inside to a warm and welcoming living room accented by a wood stove insert, custom built-in shelving, and a large picture window that fills the space with natural light. The dining area has sliders opening to a deck that's perfect for indoor-outdoor entertaining and enjoying your expansive backyard. The kitchen includes a cozy eating nook, and nearby you'll find a convenient laundry room complete with a utility sink and built-in storage cabinets. The primary suite offers hardwood floors and a private half bath, while two additional main-level bedrooms share a full bath with tub/shower combo. Downstairs, the fully finished basement has a large great room with a wet bar, brick fireplace and sliders to a covered patio for even more entertaining space. The lower level also includes a fourth bedroom, an additional full bathroom, a bonus room with sewer drainage that could be converted to a duplex, and a storage room to keep everything organized. The home has a complete alarm system for added security. The backyard has shade trees, a tool shed, and storage bays for toys or equipment. There's a well for fresh water with an outdoor faucet so you can water the whole yard with well water. Enjoy the peace of a residential neighborhood with the convenience of being just minutes to local parks, dining, and shopping. Don't miss this unique opportunity because homes with shops like this don’t come along often!
Contact an agent
Home facts
- Year built:1958
- Listing Id #:295087082
- Added:19 day(s) ago
- Updated:August 14, 2025 at 11:13 AM
Rooms and interior
- Bedrooms:4
- Total bathrooms:3
- Full bathrooms:2
- Half bathrooms:1
- Living area:2,888 sq. ft.
Heating and cooling
- Cooling:Heat Pump
- Heating:Forced Air, Heat Pump
Structure and exterior
- Roof:Composition
- Year built:1958
- Building area:2,888 sq. ft.
- Lot area:0.43 Acres
Schools
- High school:Putnam
- Middle school:Alder Creek
- Elementary school:Oak Grove
Utilities
- Water:Public Water
- Sewer:Public Sewer
Finances and disclosures
- Price:$700,000
- Price per sq. ft.:$242.38
- Tax amount:$5,737 (2024)
New listings near 1852 SE Rosebrier Ct
- New
 $547,999Active4 beds 2 baths1,808 sq. ft.
$547,999Active4 beds 2 baths1,808 sq. ft.17634 SE Crystal Ln, Milwaukie, OR 97267
MLS# 372841077Listed by: EXP REALTY, LLC - New
 $259,000Active2 beds 1 baths903 sq. ft.
$259,000Active2 beds 1 baths903 sq. ft.12600 SE Freeman Way #72, Milwaukie, OR 97222
MLS# 115236564Listed by: KELLER WILLIAMS SUNSET CORRIDOR - Open Sat, 1 to 3pmNew
 $515,000Active3 beds 2 baths1,538 sq. ft.
$515,000Active3 beds 2 baths1,538 sq. ft.5335 SE Roethe Rd, Milwaukie, OR 97267
MLS# 166641633Listed by: NORTHWEST REALTY SOURCE - New
 $598,500Active3 beds 2 baths1,626 sq. ft.
$598,500Active3 beds 2 baths1,626 sq. ft.15125 SE Rancho Ave, Milwaukie, OR 97267
MLS# 531769502Listed by: RE/MAX EQUITY GROUP - New
 $599,000Active3 beds 2 baths1,734 sq. ft.
$599,000Active3 beds 2 baths1,734 sq. ft.12997 SE La Cresta Dr, Milwaukie, OR 97222
MLS# 323599239Listed by: MORE REALTY - New
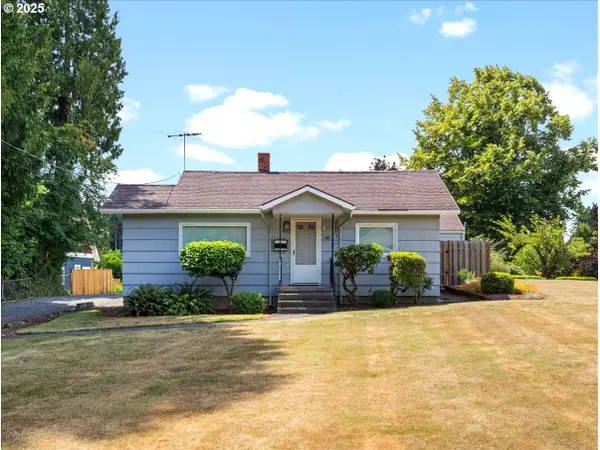 $575,000Active2 beds 1 baths660 sq. ft.
$575,000Active2 beds 1 baths660 sq. ft.2696 SE Lake Rd, Milwaukie, OR 97222
MLS# 627335001Listed by: THE BROKER NETWORK, LLC - New
 $575,000Active0.38 Acres
$575,000Active0.38 Acres2696 SE Lake Rd, Milwaukie, OR 97222
MLS# 347274216Listed by: THE BROKER NETWORK, LLC 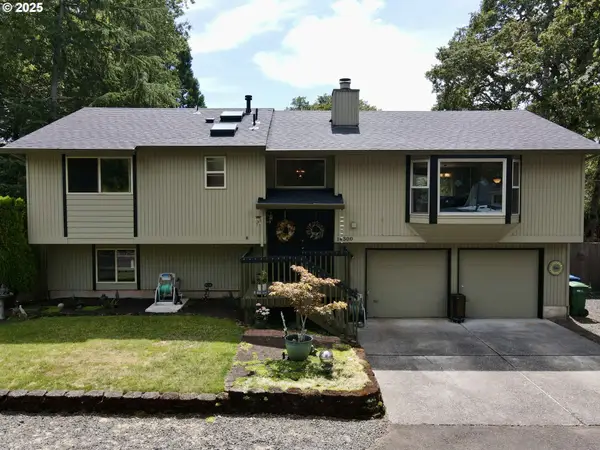 $674,900Pending3 beds 3 baths1,914 sq. ft.
$674,900Pending3 beds 3 baths1,914 sq. ft.14300 SE Fairoaks Ave, Milwaukie, OR 97267
MLS# 434437252Listed by: BETTER HOMES & GARDENS REALTY- New
 $420,000Active2 beds 1 baths828 sq. ft.
$420,000Active2 beds 1 baths828 sq. ft.3120 SE Birch Ave, Milwaukie, OR 97267
MLS# 344134021Listed by: MORE REALTY - New
 $450,000Active3 beds 1 baths1,184 sq. ft.
$450,000Active3 beds 1 baths1,184 sq. ft.7511 SE Harmony Rd, Milwaukie, OR 97222
MLS# 528368103Listed by: EQUITY OREGON REAL ESTATE
