6485 Heron View Drive, Neskowin, OR 97149
Local realty services provided by:Knipe Realty ERA Powered
6485 Heron View Drive,Neskowin, OR 97149
$899,000
- 3 Beds
- 3 Baths
- 2,169 sq. ft.
- Townhouse
- Active
Listed by: jean c schnadig, patti j beckham
Office: coldwell banker bain- lake oswego
MLS#:24-2401
Source:OR_LCBR
Price summary
- Price:$899,000
- Price per sq. ft.:$414.48
About this home
Experience luxury living in this brand-new custom townhome, offering stunning ocean views from every window and backing up to a national wildlife refuge. A short walk through the woods and over a sand dune leads you to a secluded beach. Located in the exclusive Sahhali South neighborhood, this home is designed for one-level living with all essential amenities on the main floor. The lower level provides a private sanctuary for family or guests, featuring spacious bedrooms and ample privacy. Vaulted ceilings and expansive windows create an airy, open atmosphere filled with natural light. The open floorplan is ideal for cooking in the large kitchen, entertaining, and relaxing both indoors and outdoors, all while enjoying the beautiful Pacific coast views. High-end finishes, soothing colors, and exceptional craftsmanship enhance the luxurious living experience. Imagine breathtaking sunsets and strolls along the beach, making the most of your summer.
Contact an agent
Home facts
- Year built:2025
- Listing ID #:24-2401
- Added:361 day(s) ago
- Updated:July 26, 2025 at 02:29 PM
Rooms and interior
- Bedrooms:3
- Total bathrooms:3
- Full bathrooms:2
- Half bathrooms:1
- Living area:2,169 sq. ft.
Heating and cooling
- Cooling:Central AC, Heat Pump
- Heating:Heat Pump
Structure and exterior
- Roof:Composition
- Year built:2025
- Building area:2,169 sq. ft.
- Lot area:0.1 Acres
Utilities
- Water:Public
- Sewer:Community, Septic
Finances and disclosures
- Price:$899,000
- Price per sq. ft.:$414.48
- Tax amount:$1,816
New listings near 6485 Heron View Drive
- New
 $75,000Active0.49 Acres
$75,000Active0.49 AcresS. Fairway Rd, Neskowin, OR 97149
MLS# 315656510Listed by: CHRISTIE'S INTERNATIONAL REAL ESTATE EVERGREEN - New
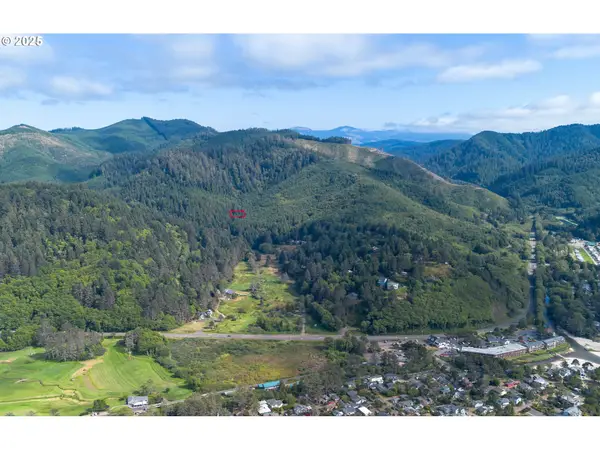 $75,000Active0.45 Acres
$75,000Active0.45 AcresS. Fairway Rd, Neskowin, OR 97149
MLS# 454757988Listed by: CHRISTIE'S INTERNATIONAL REAL ESTATE EVERGREEN - New
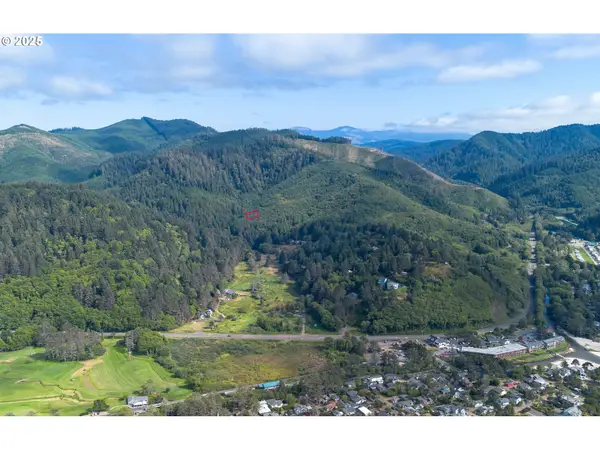 $75,000Active0.45 Acres
$75,000Active0.45 AcresS. Fairway Rd, Neskowin, OR 97149
MLS# 653571953Listed by: CHRISTIE'S INTERNATIONAL REAL ESTATE EVERGREEN 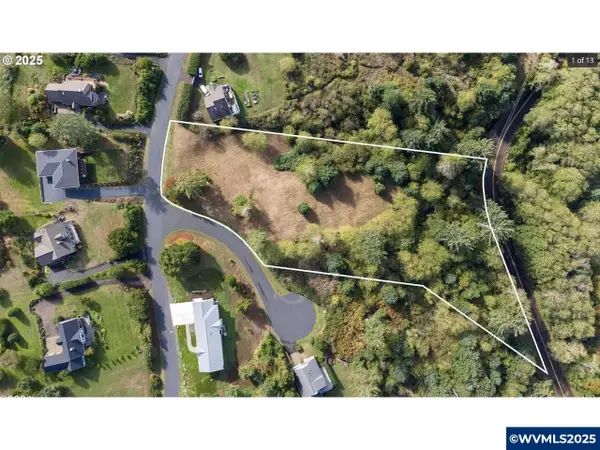 $432,000Active2.59 Acres
$432,000Active2.59 Acres57 Surfview Rd, Neskowin, OR 97149
MLS# 834759Listed by: EPIQUE REALTY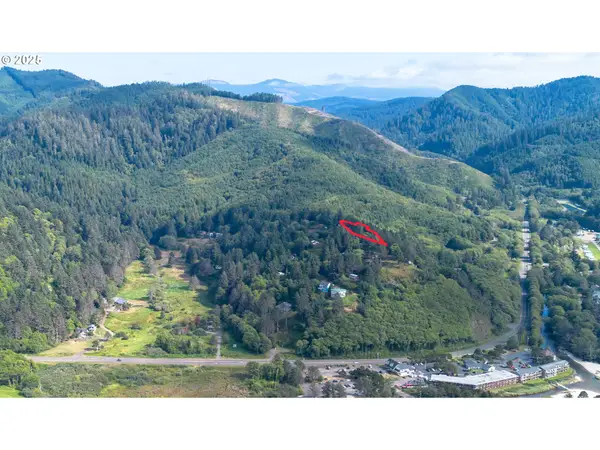 $330,000Active0.15 Acres
$330,000Active0.15 AcresHilltop Ln, Neskowin, OR 97149
MLS# 704164730Listed by: CHRISTIE'S INTERNATIONAL REAL ESTATE EVERGREEN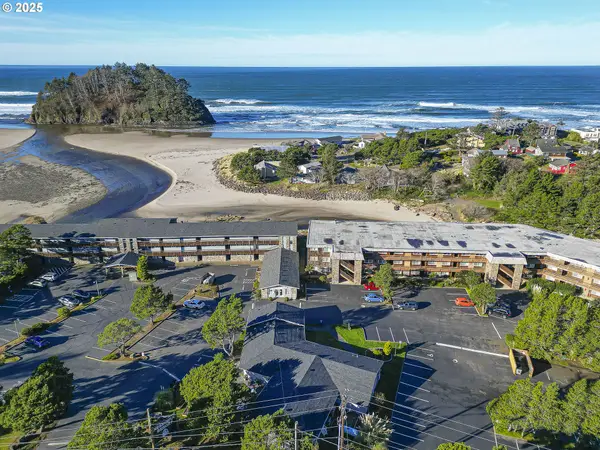 $319,000Pending1 beds 2 baths700 sq. ft.
$319,000Pending1 beds 2 baths700 sq. ft.48988 Hwy 101 S #328, Neskowin, OR 97149
MLS# 643804532Listed by: CASCADE HASSON SOTHEBY'S INTERNATIONAL REALTY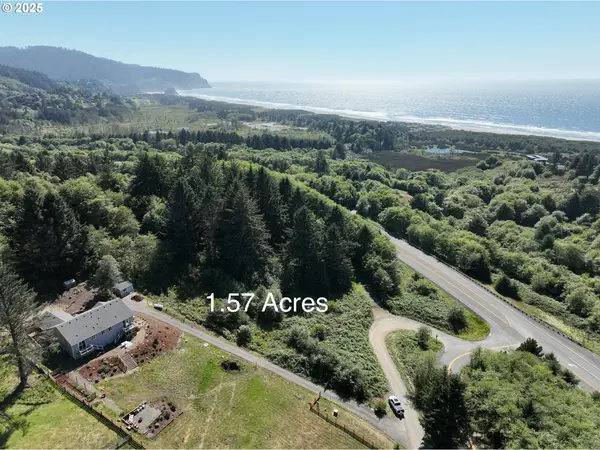 Listed by ERA$174,000Active1.57 Acres
Listed by ERA$174,000Active1.57 AcresScherzinger Rd, Neskowin, OR 97149
MLS# 188901334Listed by: KNIPE REALTY ERA POWERED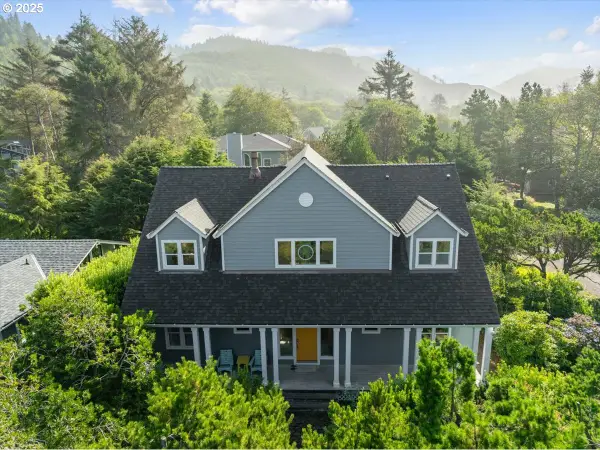 $819,000Active3 beds 2 baths2,320 sq. ft.
$819,000Active3 beds 2 baths2,320 sq. ft.49455 Proposal Rock Loop, Neskowin, OR 97149
MLS# 304612516Listed by: RE/MAX EQUITY GROUP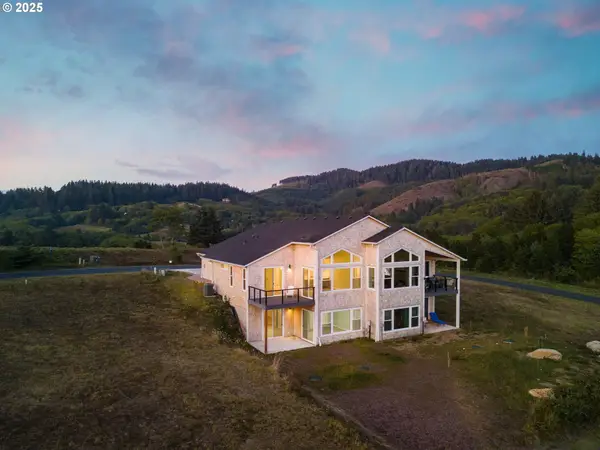 $839,000Active3 beds 3 baths2,169 sq. ft.
$839,000Active3 beds 3 baths2,169 sq. ft.6485 Heron View Dr, Neskowin, OR 97149
MLS# 222947972Listed by: CASCADE HASSON SOTHEBY'S INTERNATIONAL REALTY $999,000Active96 Acres
$999,000Active96 Acres6600 Schoolhouse Rd, Neskowin, OR 97149
MLS# 631552637Listed by: CHRISTIE'S INTERNATIONAL REAL ESTATE EVERGREEN
