35960 NE Wilsonville Rd, Newberg, OR 97132
Local realty services provided by:Columbia River Realty ERA Powered
35960 NE Wilsonville Rd,Newberg, OR 97132
$6,495,000
- 3 Beds
- 5 Baths
- 6,400 sq. ft.
- Single family
- Active
Listed by: justin harnish, errol bradley
Office: harnish company realtors
MLS#:787684765
Source:PORTLAND
Price summary
- Price:$6,495,000
- Price per sq. ft.:$1,014.84
About this home
THE PINES ESTATE. Nestled at the heart of wine country on over 10 acres with one-fifth of a mile of premier Willamette River frontage. The 'Pines' is a rare generational sanctuary where timeless architecture meets natural beauty. Behind a private gate, a circular drive leads through two acres of manicured lawns and pasture accented by a tranquil pond, setting the tone for this extraordinary riverfront retreat. The property comprises four distinct residences — the charming estate home, a 6-bedroom/5-bath guest house, a charming waterfront cottage, and a field cottage — each thoughtfully placed to capture serene views of the river and surrounding landscape. Originally designed in 1937 by renowned Portland architect Roscoe Hemenway for Mrs. M. Lloyd Frank of the Meier and Frank department store family. The main house showcases Oregon’s artisanal legacy with stone and timber elements inspired by Timberline Lodge. Inside, soaring beams, handcrafted fireplaces, and a rambling floor plan evoke warmth and a sense of heritage. Modern updates blend seamlessly with classic design, offering a main-floor primary suite, expansive great room anchored by a grand stone fireplace, elegant dining room, library with a rare brick beehive fireplace and country kitchen designed for gatherings large or small—all oriented to frame breathtaking views of the Willamette. Upstairs, the original primary suite opens to a sun porch overlooking the river. Outdoor living shines with lush grounds, an inviting pool, brick patio, and a private path leading to the dock for boating, paddle boarding, or peaceful reflection. Across the river, protected views of Champoeg State Heritage Site ensure lasting privacy and serenity. A place where stories are written and generations gather. The 'Pines' is more than a home—it’s a legacy on the banks of the Willamette River.
Contact an agent
Home facts
- Year built:1937
- Listing ID #:787684765
- Added:94 day(s) ago
- Updated:February 10, 2026 at 12:19 PM
Rooms and interior
- Bedrooms:3
- Total bathrooms:5
- Full bathrooms:4
- Half bathrooms:1
- Living area:6,400 sq. ft.
Heating and cooling
- Cooling:Central Air
- Heating:Forced Air
Structure and exterior
- Roof:Composition
- Year built:1937
- Building area:6,400 sq. ft.
- Lot area:6.73 Acres
Schools
- High school:Newberg
- Middle school:Mountain View
- Elementary school:Mabel Rush
Utilities
- Water:Well
- Sewer:Septic Tank
Finances and disclosures
- Price:$6,495,000
- Price per sq. ft.:$1,014.84
- Tax amount:$21,186 (2025)
New listings near 35960 NE Wilsonville Rd
- New
 $675,000Active3 beds 3 baths2,445 sq. ft.
$675,000Active3 beds 3 baths2,445 sq. ft.3120 N Ivy Dr, Newberg, OR 97132
MLS# 167333736Listed by: BERKSHIRE HATHAWAY HOMESERVICES NW REAL ESTATE - New
 $307,000Active2 beds 1 baths874 sq. ft.
$307,000Active2 beds 1 baths874 sq. ft.617 N Grant St, Newberg, OR 97132
MLS# 136409291Listed by: PNW REALTY ASSOCIATES LLC - New
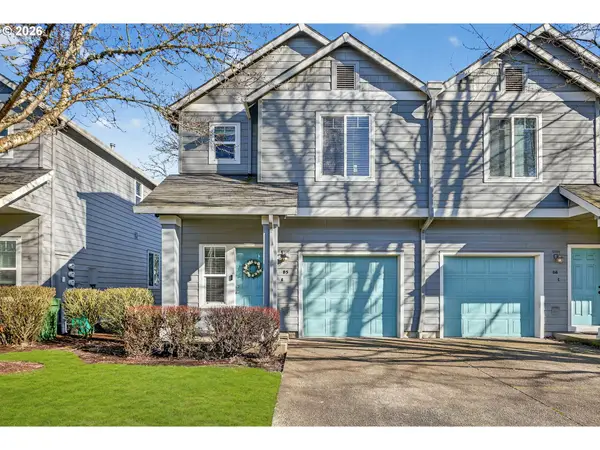 $295,000Active3 beds 3 baths1,322 sq. ft.
$295,000Active3 beds 3 baths1,322 sq. ft.810 E 9th St #B5, Newberg, OR 97132
MLS# 223513748Listed by: RE/MAX EQUITY GROUP 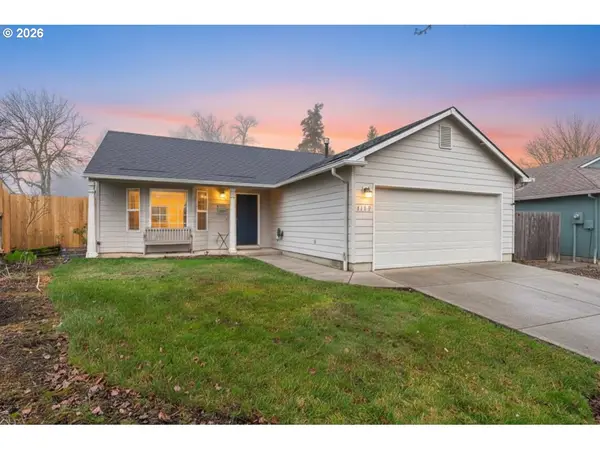 $462,000Pending3 beds 2 baths1,174 sq. ft.
$462,000Pending3 beds 2 baths1,174 sq. ft.1615 Lilly Ct, Newberg, OR 97132
MLS# 189273884Listed by: PREMIERE PROPERTY GROUP, LLC- New
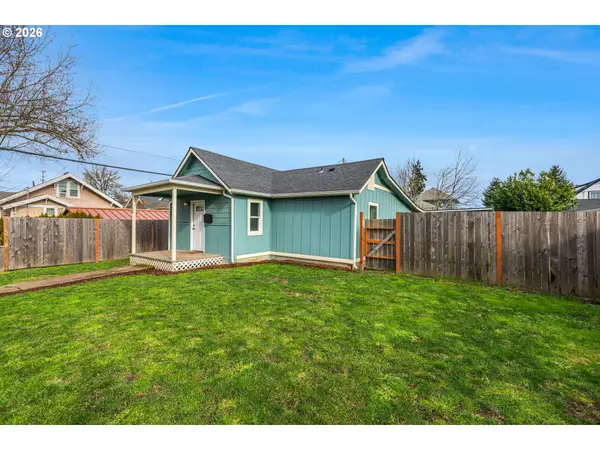 $385,000Active2 beds 1 baths864 sq. ft.
$385,000Active2 beds 1 baths864 sq. ft.110 S Lincoln St, Newberg, OR 97132
MLS# 490713828Listed by: WILLCUTS COMPANY REAL ESTATE - New
 $435,000Active3 beds 2 baths1,188 sq. ft.
$435,000Active3 beds 2 baths1,188 sq. ft.110 S Harrison St, Newberg, OR 97132
MLS# 628896574Listed by: MARY HARVEY REALTY - Open Sat, 2 to 4pmNew
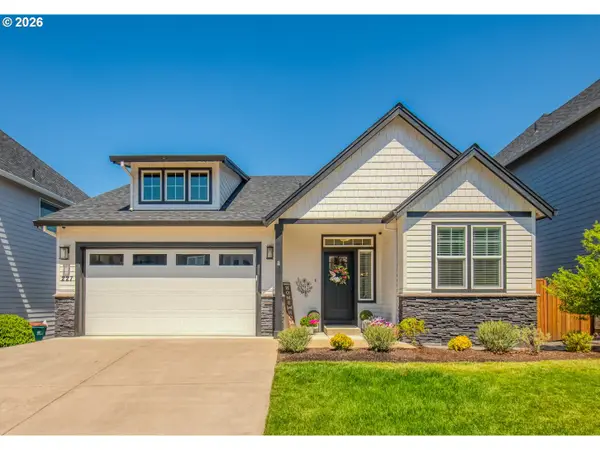 $699,000Active3 beds 3 baths2,528 sq. ft.
$699,000Active3 beds 3 baths2,528 sq. ft.227 E Taylor Dr, Newberg, OR 97132
MLS# 537680872Listed by: EPIQUE REALTY  $1,399,000Pending4 beds 3 baths2,830 sq. ft.
$1,399,000Pending4 beds 3 baths2,830 sq. ft.12655 NE Greenleaf Dr, Newberg, OR 97132
MLS# 757782609Listed by: WILLCUTS COMPANY REAL ESTATE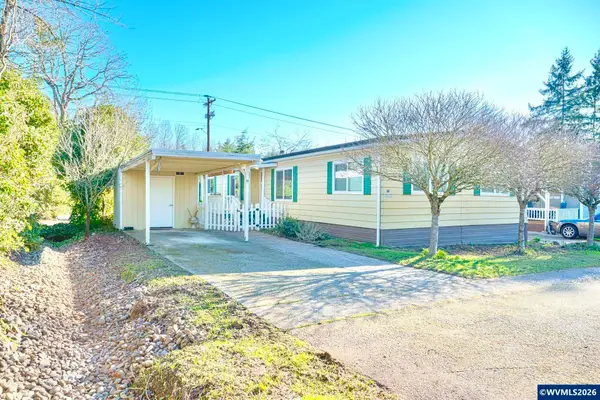 $154,900Active3 beds 2 baths
$154,900Active3 beds 2 baths1103 N Springbrook #50 Rd, Newberg, OR 97132
MLS# 837199Listed by: KELLER WILLIAMS SUNSET CORRIDOR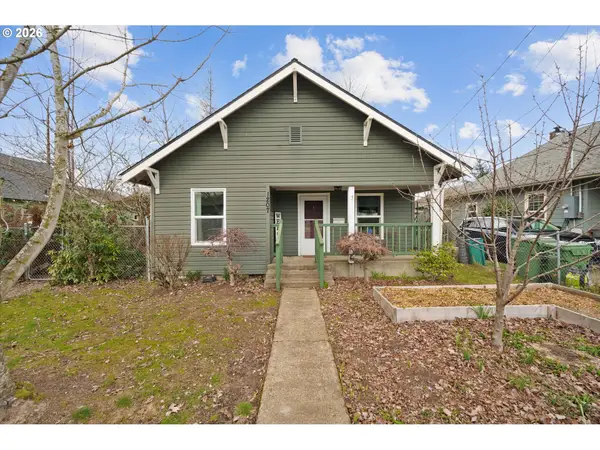 $384,900Pending2 beds 1 baths1,040 sq. ft.
$384,900Pending2 beds 1 baths1,040 sq. ft.1207 E 11th St, Newberg, OR 97132
MLS# 707572379Listed by: EPIQUE REALTY

