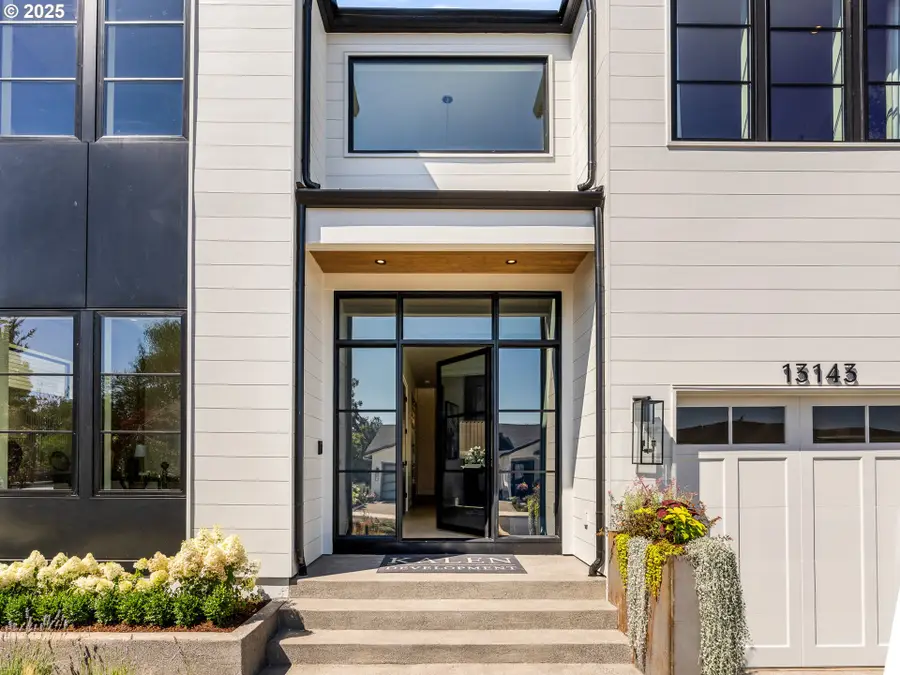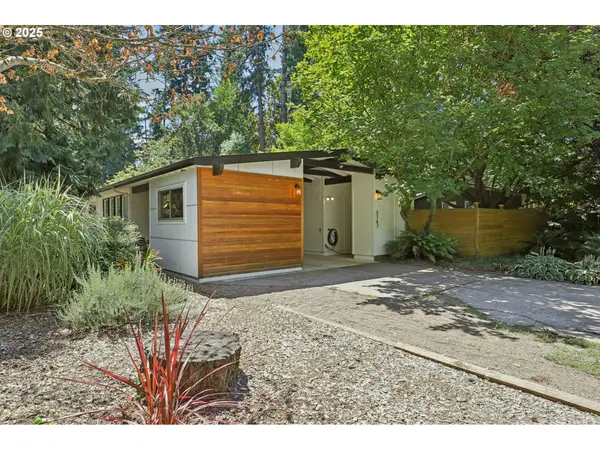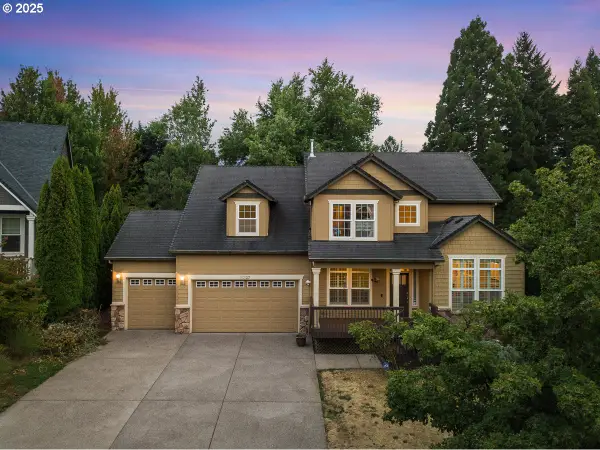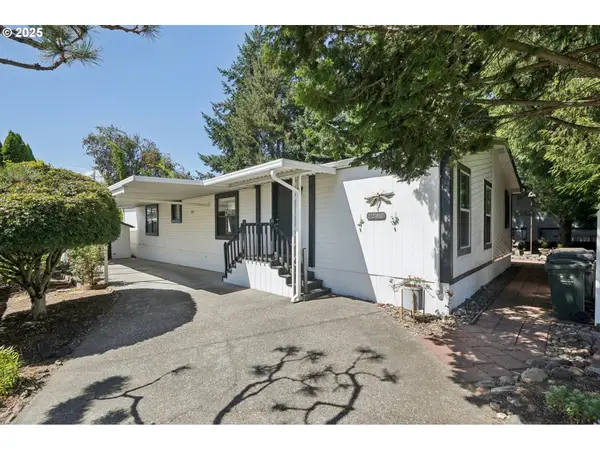13143 SE Regency View St, HappyValley, OR 97086
Local realty services provided by:Knipe Realty ERA Powered



13143 SE Regency View St,HappyValley, OR 97086
$1,699,900
- 5 Beds
- 5 Baths
- 3,840 sq. ft.
- Single family
- Active
Listed by:darryl bodle
Office:keller williams realty portland premiere
MLS#:138882599
Source:PORTLAND
Price summary
- Price:$1,699,900
- Price per sq. ft.:$442.68
About this home
In this year’s prestigious Street of Dreams, a showpiece by custom builder Kalen Development sets a new standard in luxury living—where architectural brilliance meets serene, effortless elegance. A striking iron front door opens to a world of soaring 20-foot ceilings, sleek Milgard windows, and white oak wide-plank floors, all anchored by an exquisite iron staircase that flows like sculpture through the heart of the home. Thoughtful craftsmanship is present in every detail—from white oak ceiling accents in the primary suite to box beams in the dining room, and a hand-plastered fireplace that radiates warmth and sophistication. The great room’s oversized fireplace, wrapped in Taj Mahal quartzite, is both dramatic and inviting, perfectly framing the indoor-outdoor flow through a massive 12’x16’ sliding glass wall. Tucked just beyond, the main-level primary suite offers serene comfort with a hand-plastered fireplace, white oak ceiling, and a bathroom so refined, it redefines what a spa should be. The chef’s kitchen is a bold statement in refinement with rift white oak cabinetry, soft-touch drawers, custom plaster hood, and Monogram appliances. Marble slabs extend from the kitchen into bathrooms, each featuring heated floors, oversized soaking tubs, and walk-in slab showers. A built-in JennAir espresso maker elevates your morning routine, while a wine lover’s dream unfolds in the glass-enclosed 68-bottle wine room, prepped for climate control, and complemented by a second wine fridge in the butler’s pantry. Ambient lighting by Rejuvenation and Hudson Valley pairs seamlessly with undercabinet and built-in LED accents throughout. Surround sound flows from indoors to the low-maintenance, turf-lined yard with landscape lighting and a glowing outdoor fireplace. With five bedrooms, three lavish en-suites, a private office with built-ins, and a fully integrated Ubiquiti security system, this Kalen Development masterpiece is designed to inspire, indulge, and impress.
Contact an agent
Home facts
- Year built:2025
- Listing Id #:138882599
- Added:21 day(s) ago
- Updated:August 16, 2025 at 11:17 AM
Rooms and interior
- Bedrooms:5
- Total bathrooms:5
- Full bathrooms:4
- Half bathrooms:1
- Living area:3,840 sq. ft.
Heating and cooling
- Cooling:Central Air
- Heating:Forced Air, Radiant
Structure and exterior
- Roof:Composition
- Year built:2025
- Building area:3,840 sq. ft.
- Lot area:0.16 Acres
Schools
- High school:Clackamas
- Middle school:Rock Creek
- Elementary school:Spring Mountain
Utilities
- Water:Public Water
- Sewer:Public Sewer
Finances and disclosures
- Price:$1,699,900
- Price per sq. ft.:$442.68
New listings near 13143 SE Regency View St
- Open Sat, 2 to 4pmNew
 $589,000Active4 beds 2 baths1,485 sq. ft.
$589,000Active4 beds 2 baths1,485 sq. ft.15316 SE Lee Ave, Milwaukie, OR 97267
MLS# 143048043Listed by: KELLER WILLIAMS SUNSET CORRIDOR - Open Sat, 11am to 1pmNew
 $695,000Active3 beds 2 baths1,160 sq. ft.
$695,000Active3 beds 2 baths1,160 sq. ft.5767 Baleine St, LakeOswego, OR 97035
MLS# 546238466Listed by: REDFIN - New
 $695,000Active4 beds 3 baths2,859 sq. ft.
$695,000Active4 beds 3 baths2,859 sq. ft.8727 SE Margie Way, HappyValley, OR 97086
MLS# 498737606Listed by: WINDERMERE REALTY TRUST - New
 $460,000Active3 beds 1 baths960 sq. ft.
$460,000Active3 beds 1 baths960 sq. ft.18605 Midhill Cir, WestLinn, OR 97068
MLS# 204137182Listed by: SOLDERA PROPERTIES, INC - Open Sat, 10am to 12pmNew
 $599,900Active3 beds 3 baths2,400 sq. ft.
$599,900Active3 beds 3 baths2,400 sq. ft.6600 SE Monroe St, Milwaukie, OR 97222
MLS# 375097337Listed by: KELLER WILLIAMS SUNSET CORRIDOR - New
 $619,000Active4 beds 2 baths2,596 sq. ft.
$619,000Active4 beds 2 baths2,596 sq. ft.1105 Washington St, OregonCity, OR 97045
MLS# 625547843Listed by: OPT - New
 $994,950Active3 beds 3 baths5,012 sq. ft.
$994,950Active3 beds 3 baths5,012 sq. ft.12023 SE 172nd Ave, HappyValley, OR 97086
MLS# 212415289Listed by: JOHN L. SCOTT PORTLAND CENTRAL - Open Sat, 11am to 1pmNew
 $429,900Active3 beds 1 baths1,068 sq. ft.
$429,900Active3 beds 1 baths1,068 sq. ft.1019 Linn Ave, OregonCity, OR 97045
MLS# 338945428Listed by: REDFIN - Open Sat, 11am to 1pmNew
 $169,000Active4 beds 2 baths1,782 sq. ft.
$169,000Active4 beds 2 baths1,782 sq. ft.8434 SE Heritage Ct #19, Clackamas, OR 97015
MLS# 521586730Listed by: REDFIN - Open Sun, 1 to 3pmNew
 $759,000Active4 beds 3 baths3,002 sq. ft.
$759,000Active4 beds 3 baths3,002 sq. ft.17911 Hillside Dr, WestLinn, OR 97068
MLS# 377583350Listed by: CORCORAN PRIME

