16091 Kayln Dr, Northwest Clackamas, OR 97045
Local realty services provided by:Knipe Realty ERA Powered
16091 Kayln Dr,Oregoncity, OR 97045
$2,495,000
- 4 Beds
- 5 Baths
- 4,940 sq. ft.
- Single family
- Active
Listed by:emily handris
Office:handris realty co.
MLS#:121919233
Source:PORTLAND
Price summary
- Price:$2,495,000
- Price per sq. ft.:$505.06
- Monthly HOA dues:$75
About this home
Step into the future of luxury living at Serres Farms – the exclusive site of the 2026 Street of Dreams, hosted by Icon Construction and Development.Icon Construction & Development proudly presents their showcase home: a Scandinavian-inspired masterpiece set on a rare .55-acre homesite with sweeping views into Portland and sprawling, professionally landscaped front and back yards.Indoor Living:Designed to impress and built for modern living, this residence features 4 bedrooms and 4.5 baths, including a main-level primary suite with his & hers vanities. A chef’s prep kitchen, butler’s pantry, wet bar, private gym, rejuvenating sauna, and breezeway with floor-to-ceiling windows elevate the everyday, while two dramatic fireplaces anchor the home with warmth and style. Walls of glass capture natural light and frame the beauty of the community’s most anticipated development.Outdoor Living:Beyond its walls, the home opens to covered verandas, a pergola lounge, and an outdoor dining area with built-in gas range. Expansive lawns and a signature fire feature create an unparalleled setting for entertaining and relaxation alike.Currently in for permits with construction beginning this fall and completion anticipated spring 2026, this is your opportunity to secure an extraordinary property before it graces the spotlight of the 2026 Street of Dreams. Early buyers will enjoy the rare chance to customize selections and put their personal touch on an Iconic show home destined to become a local landmar
Contact an agent
Home facts
- Year built:2026
- Listing ID #:121919233
- Added:2 day(s) ago
- Updated:September 23, 2025 at 03:19 AM
Rooms and interior
- Bedrooms:4
- Total bathrooms:5
- Full bathrooms:4
- Half bathrooms:1
- Living area:4,940 sq. ft.
Heating and cooling
- Cooling:Central Air
- Heating:Forced Air 90+
Structure and exterior
- Roof:Composition
- Year built:2026
- Building area:4,940 sq. ft.
- Lot area:0.55 Acres
Schools
- High school:Oregon City
- Middle school:Other
- Elementary school:Holcomb
Utilities
- Water:Public Water
- Sewer:Public Sewer
Finances and disclosures
- Price:$2,495,000
- Price per sq. ft.:$505.06
- Tax amount:$1,000
New listings near 16091 Kayln Dr
- New
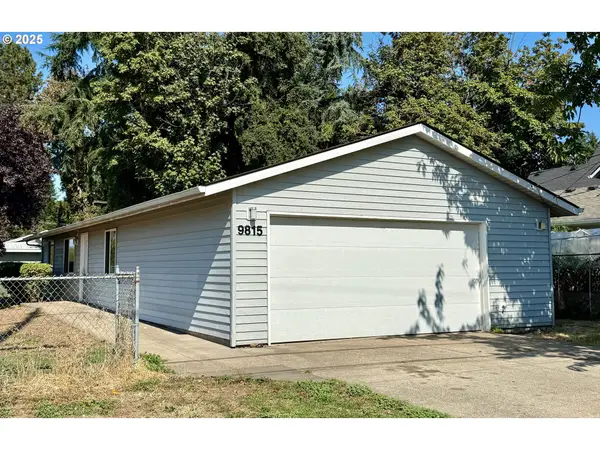 $330,000Active3 beds 1 baths960 sq. ft.
$330,000Active3 beds 1 baths960 sq. ft.9815 SE Amherst St, Clackamas, OR 97015
MLS# 117323951Listed by: KJK PROPERTIES PC - New
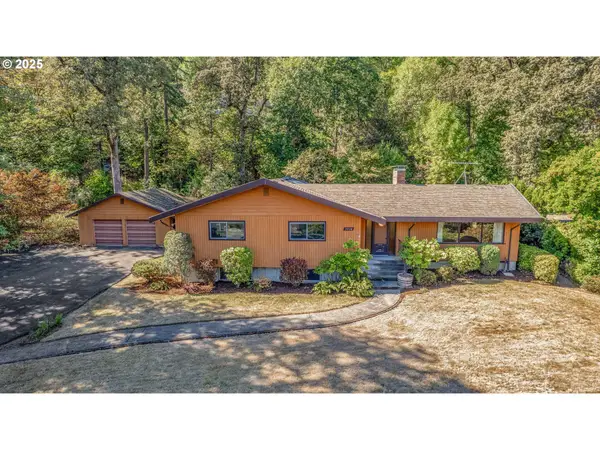 $975,000Active3 beds 2 baths3,374 sq. ft.
$975,000Active3 beds 2 baths3,374 sq. ft.5910 W A St, WestLinn, OR 97068
MLS# 124140686Listed by: MOVE REAL ESTATE INC - Open Sat, 11am to 1pmNew
 $519,000Active3 beds 2 baths1,450 sq. ft.
$519,000Active3 beds 2 baths1,450 sq. ft.460 High Ct, Gladstone, OR 97027
MLS# 779588861Listed by: JOHN L. SCOTT SANDY - New
 $725,000Active5 beds 4 baths2,685 sq. ft.
$725,000Active5 beds 4 baths2,685 sq. ft.19693 Leland Rd, OregonCity, OR 97045
MLS# 194887252Listed by: WHERE, INC - New
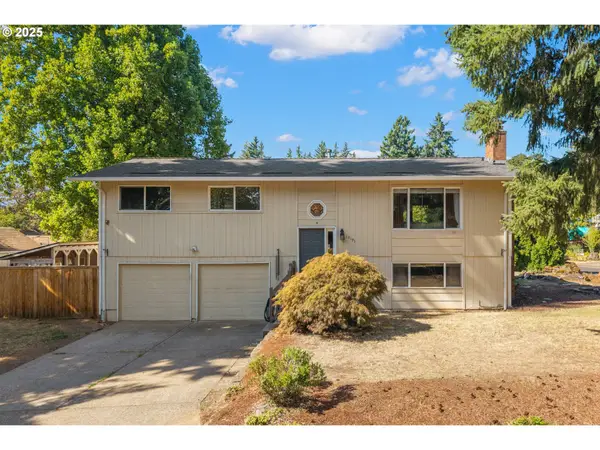 $480,000Active4 beds 2 baths1,704 sq. ft.
$480,000Active4 beds 2 baths1,704 sq. ft.13191 Autumn Ln, OregonCity, OR 97045
MLS# 132149314Listed by: MORE REALTY - New
 $685,000Active3 beds 3 baths2,140 sq. ft.
$685,000Active3 beds 3 baths2,140 sq. ft.17909 S Holly Ln, OregonCity, OR 97045
MLS# 683743961Listed by: LOVELL & HALL REAL ESTATE PARTNERS - New
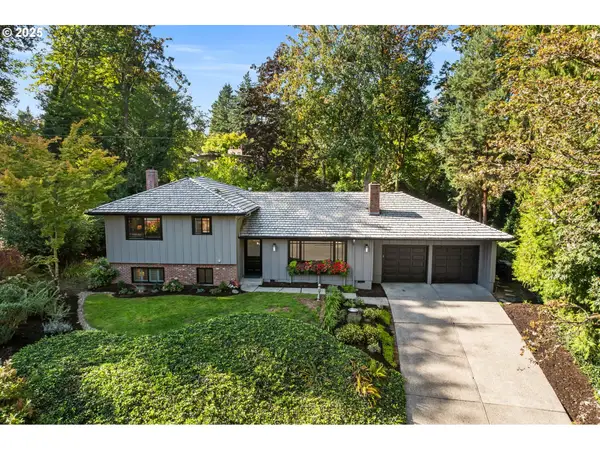 $1,050,000Active4 beds 3 baths2,055 sq. ft.
$1,050,000Active4 beds 3 baths2,055 sq. ft.790 Briercliff Ln, LakeOswego, OR 97034
MLS# 544556238Listed by: CASCADE HASSON SOTHEBY'S INTERNATIONAL REALTY - New
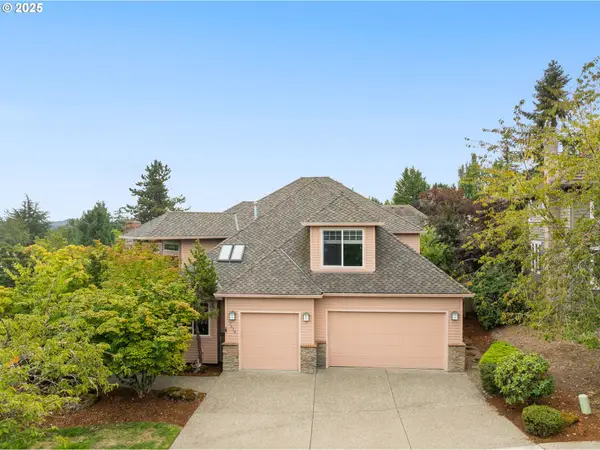 $1,275,000Active4 beds 4 baths3,653 sq. ft.
$1,275,000Active4 beds 4 baths3,653 sq. ft.17634 Brookhurst Dr, LakeOswego, OR 97034
MLS# 305091188Listed by: KELLER WILLIAMS REALTY PORTLAND PREMIERE - Open Sun, 2 to 4pmNew
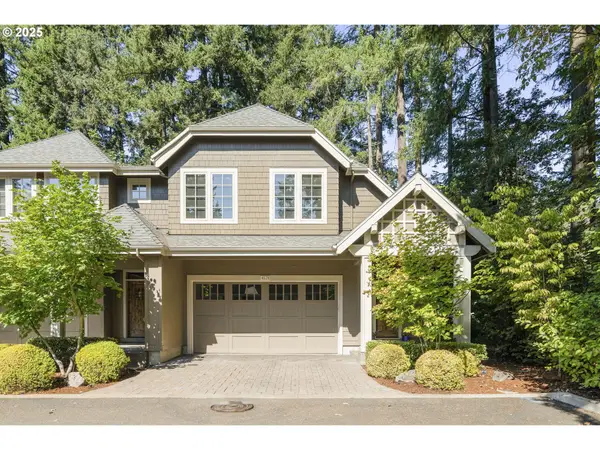 $879,000Active3 beds 3 baths2,256 sq. ft.
$879,000Active3 beds 3 baths2,256 sq. ft.4521 Trillium Woods, LakeOswego, OR 97035
MLS# 373751738Listed by: KELLER WILLIAMS REALTY PORTLAND PREMIERE - Open Sat, 12 to 2pmNew
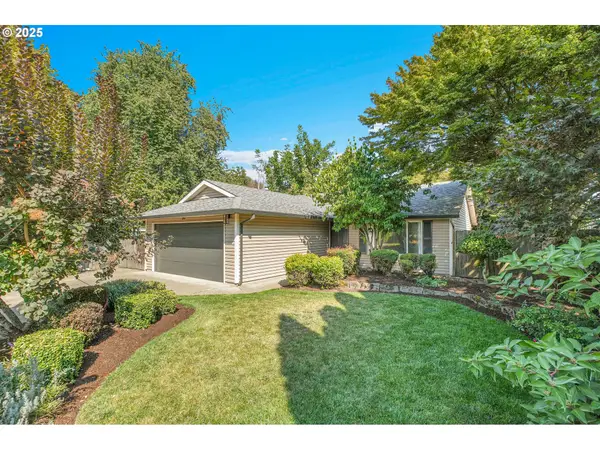 $500,000Active3 beds 2 baths1,086 sq. ft.
$500,000Active3 beds 2 baths1,086 sq. ft.8954 SE 43rd Ave, Milwaukie, OR 97222
MLS# 452996907Listed by: PREMIERE PROPERTY GROUP, LLC
