16760 S Fawn Dr, OregonCity, OR 97045
Local realty services provided by:Knipe Realty ERA Powered

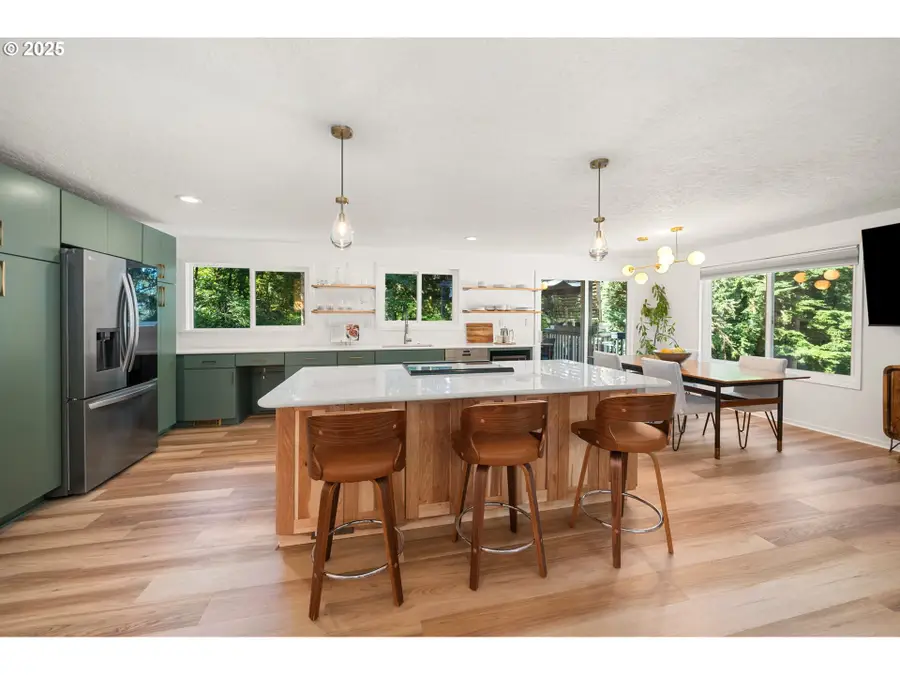
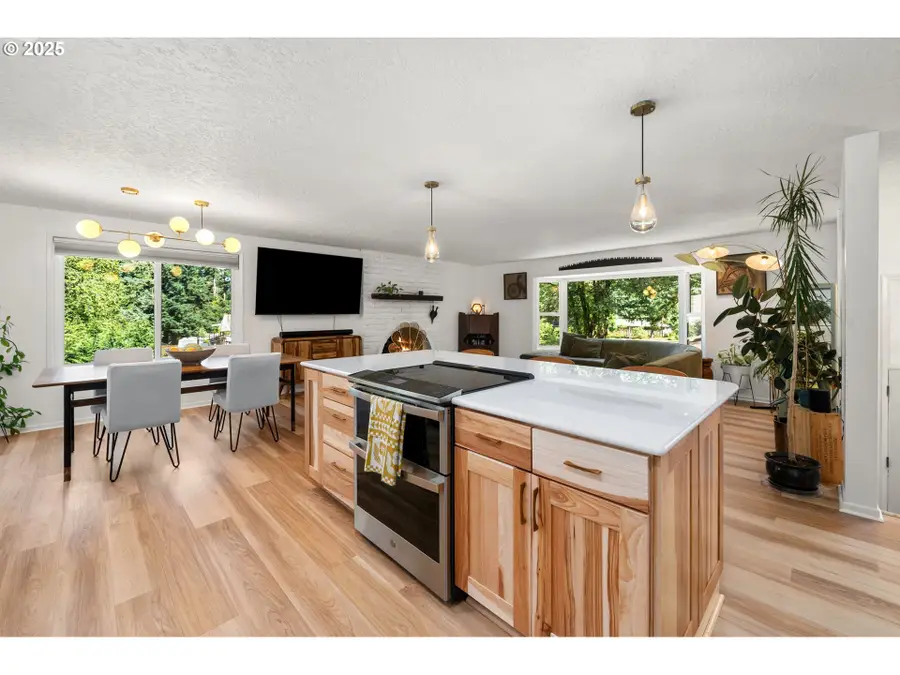
Listed by:tamara stone
Office:exp realty, llc.
MLS#:333801316
Source:PORTLAND
Price summary
- Price:$700,000
- Price per sq. ft.:$341.46
- Monthly HOA dues:$17.5
About this home
Sunny and beautifully remodeled open-concept split level designed for ultimate year round living. Expansive, south-facing deck spans the entire back of the home—perfect for BBQs, outdoor dining, relaxing in the sun, or entertaining under the stars. Large, fully fenced backyard offers room for gardening, lawn games, and soaking up the outdoors. Greenhouse, raised beds, and plenty of space to play or unwind. At-Home-Chef’s kitchen with new appliances, Quartz counters and a spacious island keeps the cook in the center of the action. Cuddle up to the propane fireplace in the basement or create a total vibe with the wood burning one upstairs on those chillier spring/summer/fall evenings. Located in Oregon City’s desirable Hunter’s Heights neighborhood, surrounded by 20 acres of private green space and trails. Secured RV/boat storage included in low HOA. Minutes to river access, parks, and all the local favorites! See virtual tour.
Contact an agent
Home facts
- Year built:1973
- Listing Id #:333801316
- Added:64 day(s) ago
- Updated:August 15, 2025 at 12:17 PM
Rooms and interior
- Bedrooms:4
- Total bathrooms:3
- Full bathrooms:2
- Half bathrooms:1
- Living area:2,050 sq. ft.
Heating and cooling
- Cooling:Heat Pump
- Heating:Forced Air, Heat Pump
Structure and exterior
- Roof:Composition
- Year built:1973
- Building area:2,050 sq. ft.
- Lot area:0.3 Acres
Schools
- High school:Oregon City
- Middle school:Tumwata
- Elementary school:Holcomb
Utilities
- Water:Public Water
- Sewer:Septic Tank
Finances and disclosures
- Price:$700,000
- Price per sq. ft.:$341.46
- Tax amount:$4,114 (2024)
New listings near 16760 S Fawn Dr
- New
 $595,000Active3 beds 2 baths1,728 sq. ft.
$595,000Active3 beds 2 baths1,728 sq. ft.13899 Traveler Rd, OregonCity, OR 97045
MLS# 251828864Listed by: EXP REALTY, LLC - New
 $6,900,000Active4 beds 4 baths4,854 sq. ft.
$6,900,000Active4 beds 4 baths4,854 sq. ft.919 Westpoint Rd, LakeOswego, OR 97034
MLS# 321077367Listed by: CASCADE HASSON SOTHEBY'S INTERNATIONAL REALTY - Open Sat, 12 to 3pmNew
 $1,395,000Active4 beds 3 baths3,452 sq. ft.
$1,395,000Active4 beds 3 baths3,452 sq. ft.1075 Schukart Ln, LakeOswego, OR 97034
MLS# 585384096Listed by: CASCADE HASSON SOTHEBY'S INTERNATIONAL REALTY - Open Sun, 12 to 2pmNew
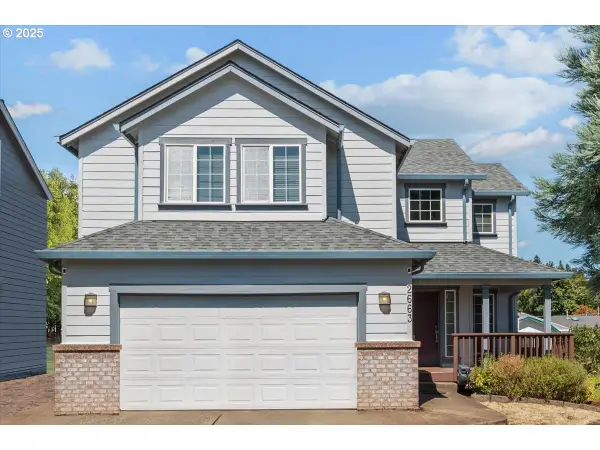 $574,900Active4 beds 3 baths1,668 sq. ft.
$574,900Active4 beds 3 baths1,668 sq. ft.2663 Cambridge St, WestLinn, OR 97068
MLS# 189188315Listed by: COLDWELL BANKER BAIN - Open Sat, 10am to 12pmNew
 $460,000Active3 beds 2 baths1,200 sq. ft.
$460,000Active3 beds 2 baths1,200 sq. ft.7231 SE Drew St, Milwaukie, OR 97222
MLS# 283816735Listed by: PREMIERE PROPERTY GROUP, LLC - Open Sat, 11am to 1pmNew
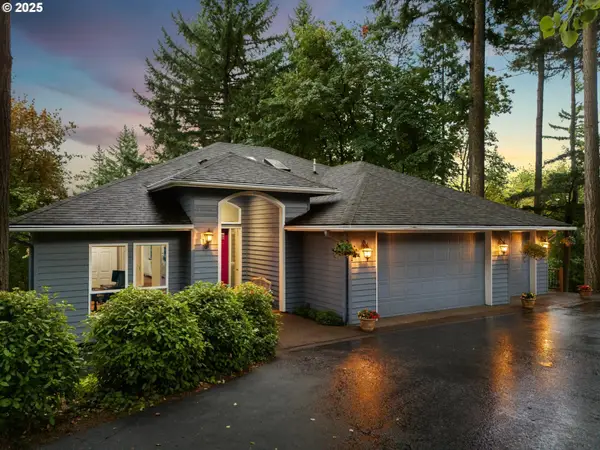 $1,350,000Active5 beds 3 baths4,417 sq. ft.
$1,350,000Active5 beds 3 baths4,417 sq. ft.2306 Mayors Ln, LakeOswego, OR 97034
MLS# 509417427Listed by: PREMIERE PROPERTY GROUP, LLC - Open Sat, 1 to 3pmNew
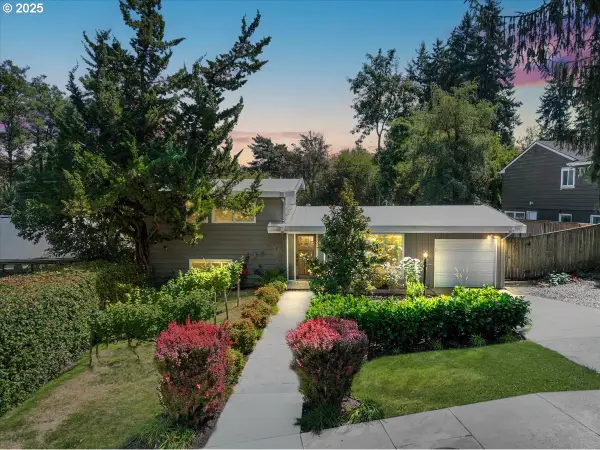 $725,000Active4 beds 2 baths1,500 sq. ft.
$725,000Active4 beds 2 baths1,500 sq. ft.1615 Hallinan St, LakeOswego, OR 97034
MLS# 739110461Listed by: YOGABUG REAL ESTATE LLC  $314,900Active2 beds 3 baths1,286 sq. ft.
$314,900Active2 beds 3 baths1,286 sq. ft.12066 SE 104th Ct #20, HappyValley, OR 97086
MLS# 619018590Listed by: PREMIERE PROPERTY GROUP, LLC- New
 $460,000Active3 beds 2 baths1,494 sq. ft.
$460,000Active3 beds 2 baths1,494 sq. ft.2850 SE Oak Grove Blvd, Milwaukie, OR 97267
MLS# 389134772Listed by: MCKENZIE-BAKER PROPERTIES - New
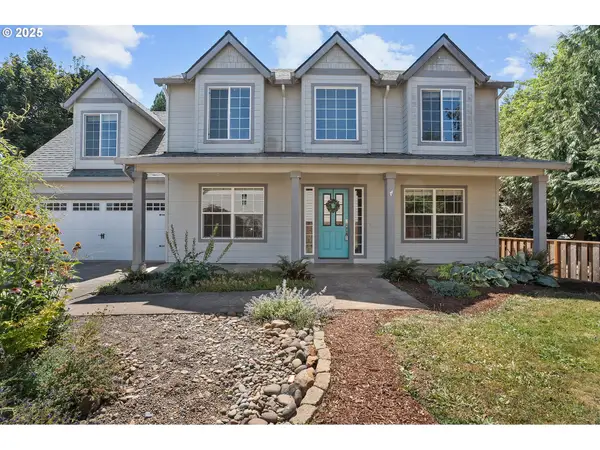 $615,000Active4 beds 3 baths2,189 sq. ft.
$615,000Active4 beds 3 baths2,189 sq. ft.20103 Tad Pl, OregonCity, OR 97045
MLS# 313010912Listed by: EXP REALTY, LLC

