26480 SW Wilken Ln, Northwest Clackamas, OR 97068
Local realty services provided by:Knipe Realty ERA Powered
26480 SW Wilken Ln,Westlinn, OR 97068
$5,650,000
- 10 Beds
- 12 Baths
- 13,023 sq. ft.
- Single family
- Active
Listed by: kristen kohnstamm
Office: cascade hasson sotheby's international realty
MLS#:356505065
Source:PORTLAND
Price summary
- Price:$5,650,000
- Price per sq. ft.:$433.85
About this home
Sited on 68 acres in the rolling hills of West Linn, this incomparable contemporary chateau strikes an artful balance between historical grandeur and modern convenience. Completely custom-built, the home boasts a fusion of salvaged materials, local metalwork and antique elements sourced from global artisans, like French limestone floors and antique doors from Morocco and Germany. Artistic custom pieces and singular spaces include a stunning floor-to-ceiling half-moon window in the entrance hall, a striking glass elevator, a spiral staircase boasting intricate ironwork, and circular turret rooms with French plaster walls and soaring domed ceilings. The gourmet kitchen features a wood-fired pizza oven, marble countertops, commercial-grade refrigerator and freezer, La Cornue range with custom hood, two hammered copper sinks, two dishwashers and a walk-in butler's pantry. One of two primary suites boasts a sitting room with reclaimed ceiling beams, copper wall accents and an antique fireplace, along with a walk-in marble shower and domed rotunda with clawfoot tub. Unique lifestyle spaces include a rooftop balcony perfect for starlit entertaining and a wine room with a 1,000-bottle capacity. A connected 4-bedroom guest house with separate entrance features a full kitchen, formal dining room, library, family room, media room, sun room and expansive veranda overlooking acres of pasture. The primary suite offers a double-sided fireplace and dual walk-in closets. Captivating grounds ideally suited for hosting events, weddings, and corporate retreats. Multiple exterior gathering spaces to take in picturesque country views. An oversized 4-bay garage converts easily into an entertaining space and opens to a beautiful courtyard, while a 3-car attached garage provides parking and storage. Property has an approved event permit. Possibilities include a vineyard, working farm, or simply an extraordinary place to host family and friends, just a 30 min drive from downtown Portland.
Contact an agent
Home facts
- Year built:2019
- Listing ID #:356505065
- Added:205 day(s) ago
- Updated:December 17, 2025 at 03:02 PM
Rooms and interior
- Bedrooms:10
- Total bathrooms:12
- Full bathrooms:9
- Half bathrooms:3
- Living area:13,023 sq. ft.
Heating and cooling
- Cooling:Central Air
- Heating:Forced Air, Heat Pump, Radiant
Structure and exterior
- Roof:Composition, Rubber
- Year built:2019
- Building area:13,023 sq. ft.
- Lot area:68.48 Acres
Schools
- High school:Wilsonville
- Middle school:Wood
- Elementary school:Boeckman Creek
Utilities
- Water:Private
- Sewer:Septic Tank
Finances and disclosures
- Price:$5,650,000
- Price per sq. ft.:$433.85
- Tax amount:$64,520 (2024)
New listings near 26480 SW Wilken Ln
- Open Fri, 12 to 4pmNew
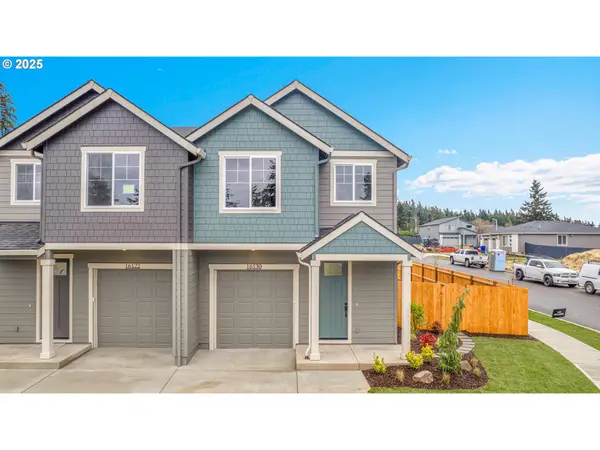 $499,999Active3 beds 3 baths1,514 sq. ft.
$499,999Active3 beds 3 baths1,514 sq. ft.16130 Barlow Trail Ln, OregonCity, OR 97045
MLS# 509027623Listed by: PREMIERE PROPERTY GROUP, LLC - New
 $625,000Active3 beds 3 baths1,400 sq. ft.
$625,000Active3 beds 3 baths1,400 sq. ft.3710 Mohawk Way, WestLinn, OR 97068
MLS# 449718915Listed by: RE/MAX EQUITY GROUP - Open Fri, 10am to 5pmNew
 $664,960Active3 beds 3 baths1,833 sq. ft.
$664,960Active3 beds 3 baths1,833 sq. ft.16429 SE Pacific Crest Trail Pl #763, HappyValley, OR 97086
MLS# 220799144Listed by: HOLT HOMES REALTY, LLC - New
 $149,000Active3 beds 2 baths1,188 sq. ft.
$149,000Active3 beds 2 baths1,188 sq. ft.8630 SE Frontier Ct #40, Clackamas, OR 97015
MLS# 767687273Listed by: MORE REALTY - New
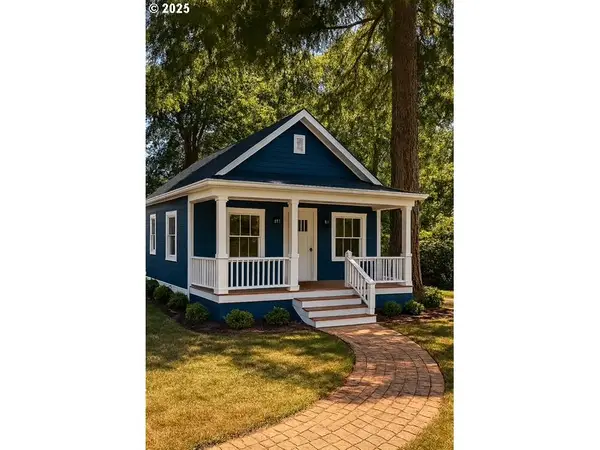 $425,000Active2 beds 2 baths804 sq. ft.
$425,000Active2 beds 2 baths804 sq. ft.9604 SE Stanley Ave, Milwaukie, OR 97222
MLS# 338500556Listed by: REALTY ONE GROUP PRESTIGE - Open Fri, 10am to 5pmNew
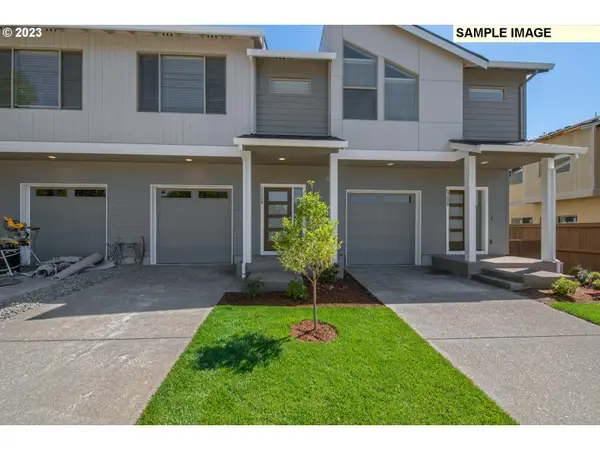 $476,135Active3 beds 3 baths1,520 sq. ft.
$476,135Active3 beds 3 baths1,520 sq. ft.11213 SE Pleasant Valley Pkwy #668, HappyValley, OR 97086
MLS# 771159321Listed by: HOLT HOMES REALTY, LLC - Open Fri, 2 to 4pmNew
 $899,000Active3 beds 3 baths3,188 sq. ft.
$899,000Active3 beds 3 baths3,188 sq. ft.3262 Fairview Way, WestLinn, OR 97068
MLS# 601073720Listed by: JOHN L. SCOTT - Open Sat, 12 to 4pmNew
 Listed by ERA$699,900Active3 beds 2 baths2,594 sq. ft.
Listed by ERA$699,900Active3 beds 2 baths2,594 sq. ft.12591 SE Staley Ave, Damascus, OR 97089
MLS# 796973466Listed by: KNIPE REALTY ERA POWERED - Open Sun, 12 to 3pmNew
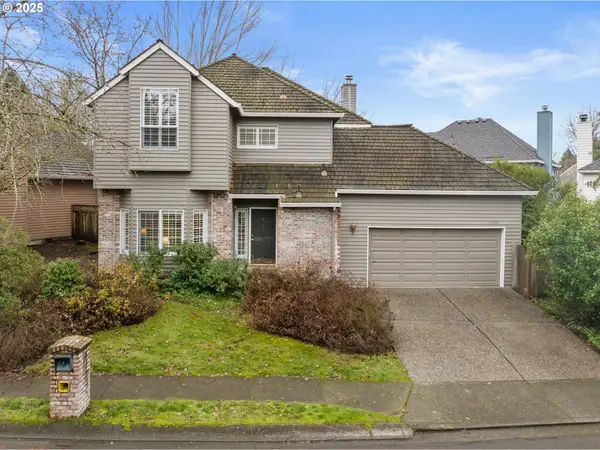 $835,000Active4 beds 3 baths2,224 sq. ft.
$835,000Active4 beds 3 baths2,224 sq. ft.14390 Camden Ln, LakeOswego, OR 97035
MLS# 192649569Listed by: REAL BROKER - New
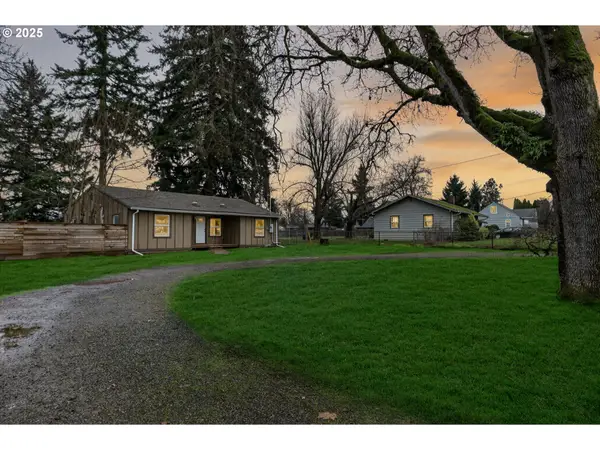 $479,000Active3 beds 1 baths1,148 sq. ft.
$479,000Active3 beds 1 baths1,148 sq. ft.146 Warner Parrott Rd, OregonCity, OR 97045
MLS# 409322915Listed by: RE/MAX EQUITY GROUP
