527 SW Hoffman Rd, Northwest Clackamas, OR 97068
Local realty services provided by:ERA Freeman & Associates, Realtors
527 SW Hoffman Rd,Westlinn, OR 97068
$3,200,000
- 5 Beds
- 5 Baths
- 5,384 sq. ft.
- Single family
- Active
Listed by: terry sprague
Office: luxe forbes global properties
MLS#:110960149
Source:PORTLAND
Price summary
- Price:$3,200,000
- Price per sq. ft.:$594.35
About this home
Vacation where you live in this custom proposed home on nearly 4 acres in the exclusive Pete’s Mountain community of West Linn. Nestled on a picturesque hillside, this extraordinary property offers panoramic views of lush forests and spectacular countryside offering an idyllic canvas for effortlessly elegant living. Just minutes from popular local wineries and The Oregon Golf Club, this proposed estate will encompass over 5,000 square feet of living space across three levels, including five spacious bedrooms, four well-appointed bathrooms, a three-car garage, and two levels of patios for seamless indoor-outdoor living. Tailor every detail to align with your aesthetic under the guidance of the talented design and construction team at nationally-respected DC Builders. Whether your vision includes a state-of-the-art media room, a spectacular home gym, additional guest suites, or bespoke finishes and features, this is your opportunity to build an exceptional legacy home in one of Oregon’s most sought after locations. Current imagery with pool is an increased cost.
Contact an agent
Home facts
- Year built:2025
- Listing ID #:110960149
- Added:257 day(s) ago
- Updated:December 17, 2025 at 03:04 PM
Rooms and interior
- Bedrooms:5
- Total bathrooms:5
- Full bathrooms:4
- Half bathrooms:1
- Living area:5,384 sq. ft.
Heating and cooling
- Cooling:Central Air
- Heating:Forced Air 90, Heat Pump
Structure and exterior
- Year built:2025
- Building area:5,384 sq. ft.
- Lot area:3.87 Acres
Schools
- High school:Wilsonville
- Middle school:Meridian Creek
- Elementary school:Boeckman Creek
Utilities
- Water:Shared Well
- Sewer:Septic Tank
Finances and disclosures
- Price:$3,200,000
- Price per sq. ft.:$594.35
- Tax amount:$20 (2024)
New listings near 527 SW Hoffman Rd
- Open Fri, 2 to 4pmNew
 $899,000Active3 beds 3 baths3,188 sq. ft.
$899,000Active3 beds 3 baths3,188 sq. ft.3262 Fairview Way, WestLinn, OR 97068
MLS# 601073720Listed by: JOHN L. SCOTT - Open Sat, 12 to 4pmNew
 $699,900Active3 beds 2 baths2,594 sq. ft.
$699,900Active3 beds 2 baths2,594 sq. ft.12591 SE Staley Ave, Damascus, OR 97089
MLS# 796973466Listed by: KNIPE REALTY ERA POWERED - Open Thu, 2 to 4pmNew
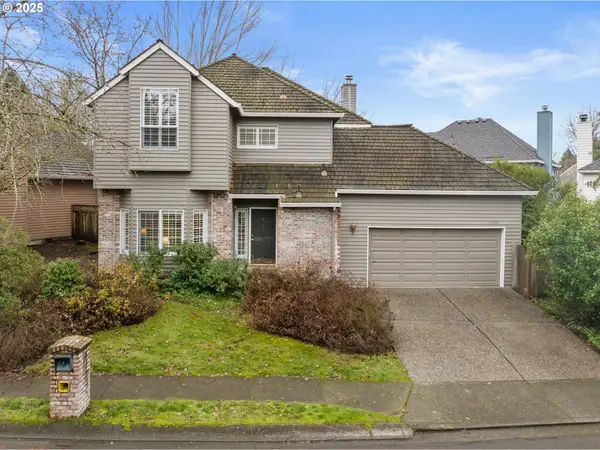 $835,000Active4 beds 3 baths2,224 sq. ft.
$835,000Active4 beds 3 baths2,224 sq. ft.14390 Camden Ln, LakeOswego, OR 97035
MLS# 192649569Listed by: REAL BROKER - New
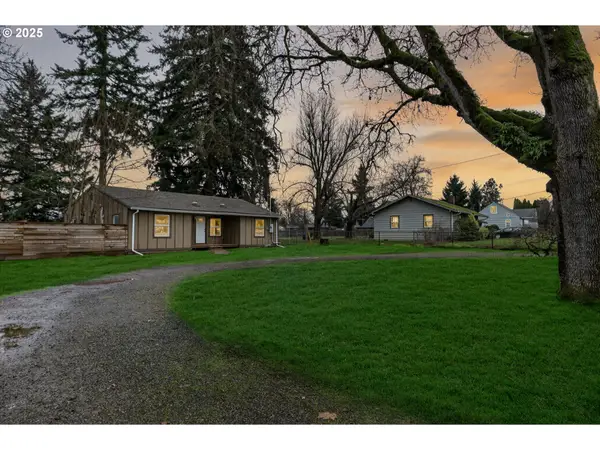 $479,000Active3 beds 1 baths1,148 sq. ft.
$479,000Active3 beds 1 baths1,148 sq. ft.146 Warner Parrott Rd, OregonCity, OR 97045
MLS# 409322915Listed by: RE/MAX EQUITY GROUP - New
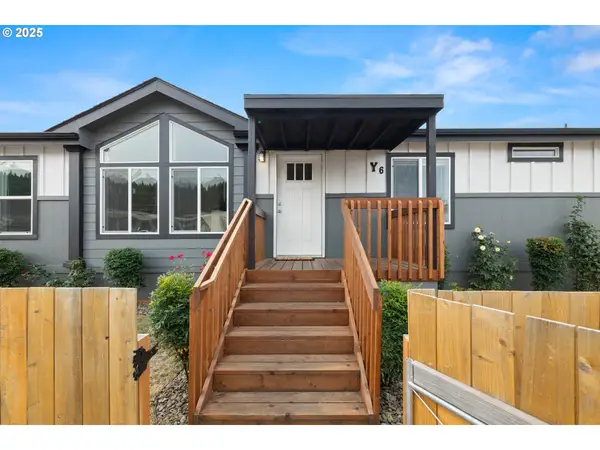 $169,900Active4 beds 2 baths1,620 sq. ft.
$169,900Active4 beds 2 baths1,620 sq. ft.10701 SE Highway 212 #Y6, Clackamas, OR 97015
MLS# 488080667Listed by: MCKENZIE-BAKER PROPERTIES - New
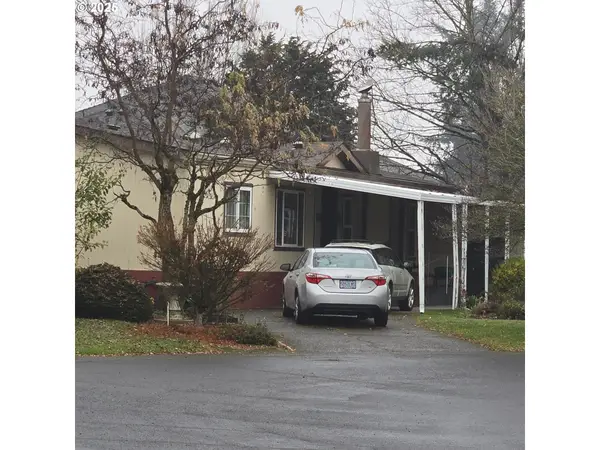 $145,000Active3 beds 2 baths1,600 sq. ft.
$145,000Active3 beds 2 baths1,600 sq. ft.7858 SE King Rd #7, Milwaukie, OR 97222
MLS# 216641699Listed by: RE/MAX ADVANTAGE GROUP - New
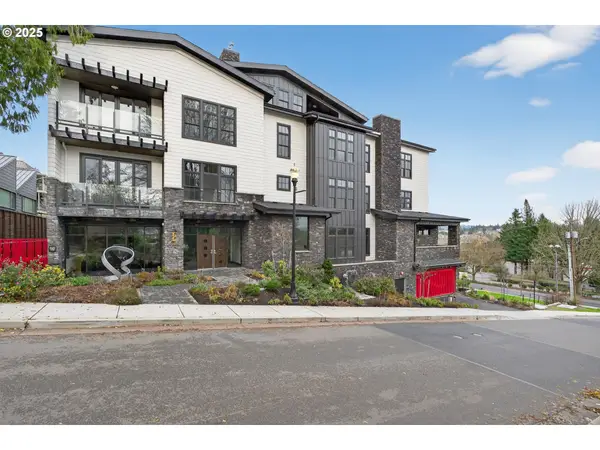 $2,190,000Active2 beds 3 baths2,020 sq. ft.
$2,190,000Active2 beds 3 baths2,020 sq. ft.21 D Ave #2, LakeOswego, OR 97034
MLS# 257594729Listed by: BARNES PORTLAND - New
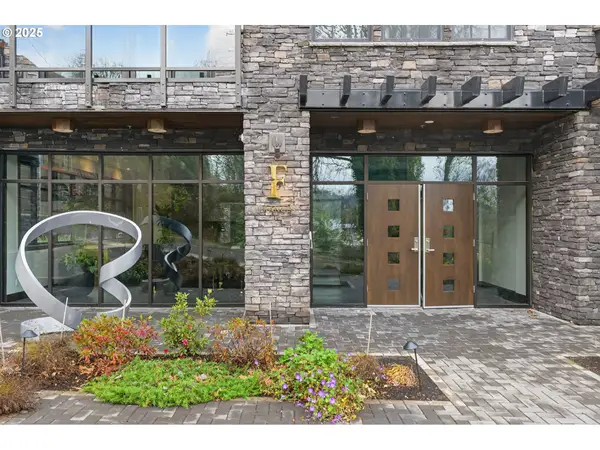 $1,490,000Active2 beds 3 baths1,986 sq. ft.
$1,490,000Active2 beds 3 baths1,986 sq. ft.21 D Ave #5, LakeOswego, OR 97034
MLS# 605969644Listed by: BARNES PORTLAND - New
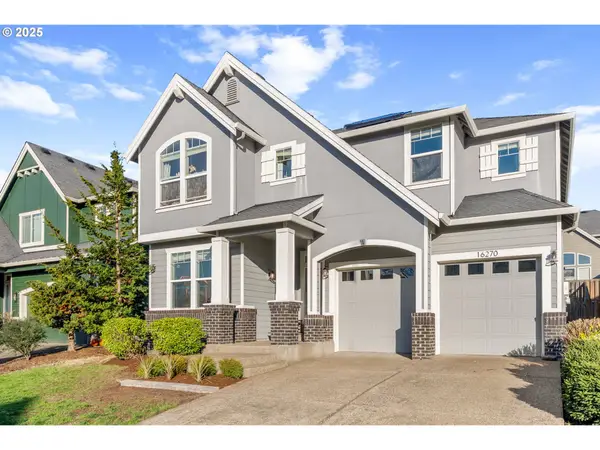 $678,369Active3 beds 3 baths2,717 sq. ft.
$678,369Active3 beds 3 baths2,717 sq. ft.16270 SE Jasper Dr, Damascus, OR 97089
MLS# 774461610Listed by: EXP REALTY, LLC - New
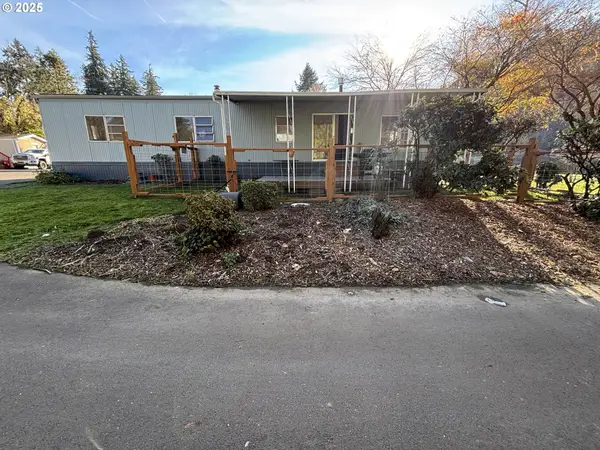 $85,000Active2 beds 2 baths1,080 sq. ft.
$85,000Active2 beds 2 baths1,080 sq. ft.16300 SE Highway 224 #21, Damascus, OR 97089
MLS# 783931379Listed by: JOHN L. SCOTT PORTLAND SOUTH
