124 Sears Dr, Ontario, OR 97914
Local realty services provided by:ERA West Wind Real Estate
124 Sears Dr,Ontario, OR 97914
$320,000
- 3 Beds
- 2 Baths
- 1,966 sq. ft.
- Single family
- Active
Listed by: david mullinsMain: 208-906-9595
Office: hunter of homes, llc.
MLS#:98954971
Source:ID_IMLS
Price summary
- Price:$320,000
- Price per sq. ft.:$162.77
About this home
Welcome to 124 Sears Dr! This 3 bed 2 bath home provides 1966 sq/ft of living space & is situated on a corner lot in a great location close to schools, hospital & shopping. As you arrive you'll immediately notice the enticing curb appeal & immaculate lawn this home has to offer. Enter the home into the large family room highlighted by a beautiful brick fireplace & built in mirrored bookshelf. The seamless layout of the home provides a feel good flow to the kitchen that features plenty of counter space & ample cupboards for storage. Sizeable den just off the kitchen provides additional entertainment space or ability to convert to extra bedroom, storage or workout area. Master bedroom features a walk in closet, direct back patio access & a bathroom like no other! Peace of mind on recently replaced big ticket items include a 1 year old roof with 50 year warranty & 3 year old furnace! Fully fenced backyard and ample parking with 2 car garage and extra space for RV or trailers. Call & schedule your showing today!
Contact an agent
Home facts
- Year built:1963
- Listing ID #:98954971
- Added:152 day(s) ago
- Updated:December 17, 2025 at 06:31 PM
Rooms and interior
- Bedrooms:3
- Total bathrooms:2
- Full bathrooms:2
- Living area:1,966 sq. ft.
Heating and cooling
- Cooling:Central Air
- Heating:Forced Air
Structure and exterior
- Roof:Composition
- Year built:1963
- Building area:1,966 sq. ft.
- Lot area:0.25 Acres
Schools
- High school:Ontario
- Middle school:Ontario Jr High
- Elementary school:Ontario
Utilities
- Water:City Service
Finances and disclosures
- Price:$320,000
- Price per sq. ft.:$162.77
- Tax amount:$2,472 (2024)
New listings near 124 Sears Dr
- New
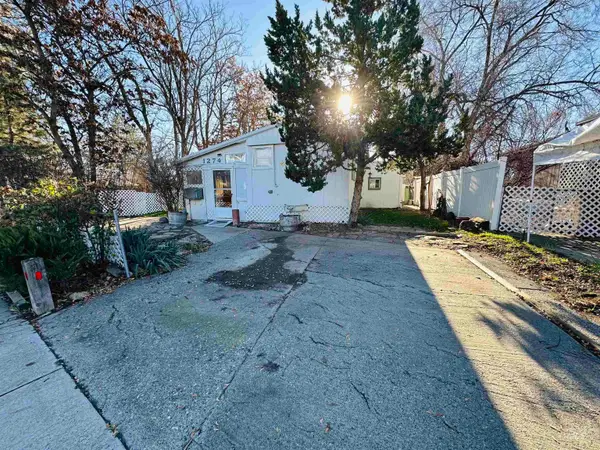 $89,900Active2 beds 1 baths792 sq. ft.
$89,900Active2 beds 1 baths792 sq. ft.1274 SE 11th Ave, Ontario, OR 97914
MLS# 98969917Listed by: MALHEUR REALTY - New
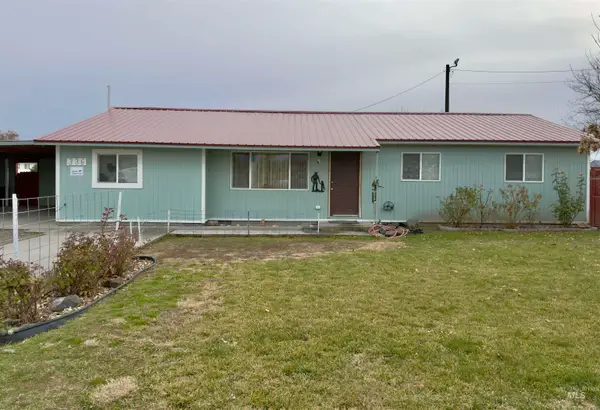 $299,000Active4 beds 2 baths
$299,000Active4 beds 2 baths336 NW 11th Ave, Ontario, OR 97914
MLS# 98969395Listed by: TRUE NORTH REAL ESTATE GROUP, LLC - New
 $449,000Active5 beds 3 baths2,635 sq. ft.
$449,000Active5 beds 3 baths2,635 sq. ft.85 NW 16th St, Ontario, OR 97914
MLS# 98969281Listed by: BLACK DIAMOND HOMES AND LAND 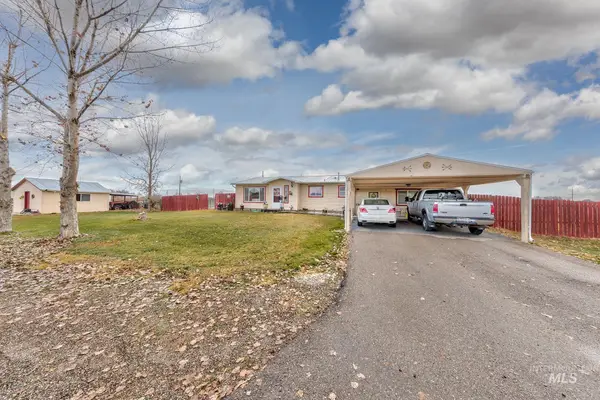 $425,000Active4 beds 2 baths1,708 sq. ft.
$425,000Active4 beds 2 baths1,708 sq. ft.393 Tuttle Dr, Ontario, OR 97914
MLS# 98968567Listed by: SILVERCREEK REALTY GROUP - OREGON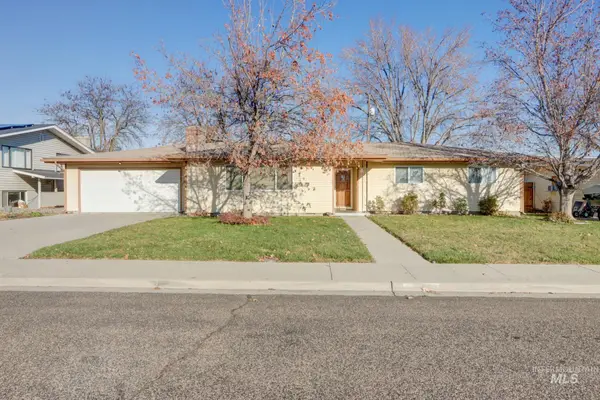 $349,999Active3 beds 2 baths1,885 sq. ft.
$349,999Active3 beds 2 baths1,885 sq. ft.1235 Moore Way, Ontario, OR 97914
MLS# 98968554Listed by: TRUE NORTH REAL ESTATE GROUP, LLC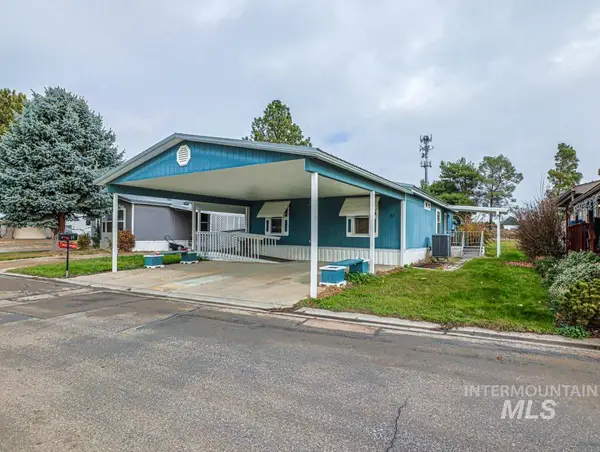 $105,000Active3 beds 2 baths1,040 sq. ft.
$105,000Active3 beds 2 baths1,040 sq. ft.25 Freedom Dr., Ontario, OR 97914
MLS# 98968438Listed by: TRUE NORTH REAL ESTATE GROUP, LLC $460,000Active4 beds 2 baths3,292 sq. ft.
$460,000Active4 beds 2 baths3,292 sq. ft.4555 Hyline Rd, Ontario, OR 97914
MLS# 98968389Listed by: HOMES INTERNATIONAL OREGON $230,000Active3 beds 1 baths1,007 sq. ft.
$230,000Active3 beds 1 baths1,007 sq. ft.985 NW 2nd Ave, Ontario, OR 97914
MLS# 98968281Listed by: FOUR STAR REAL ESTATE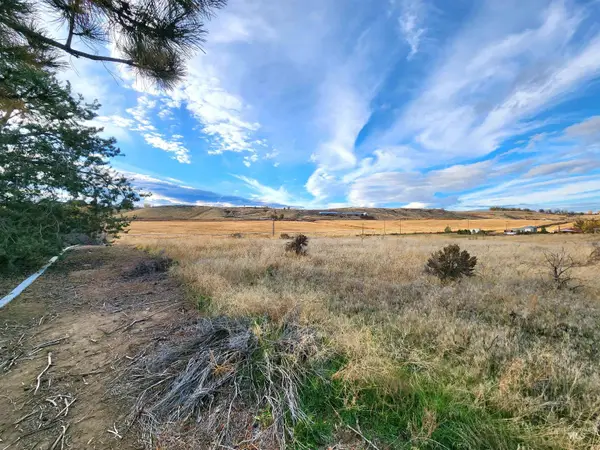 $99,000Active1.32 Acres
$99,000Active1.32 AcresTBD Casa Rio Dr - Tax Lot 7800, Ontario, OR 97914
MLS# 98967394Listed by: TAILORED REAL ESTATE, LLC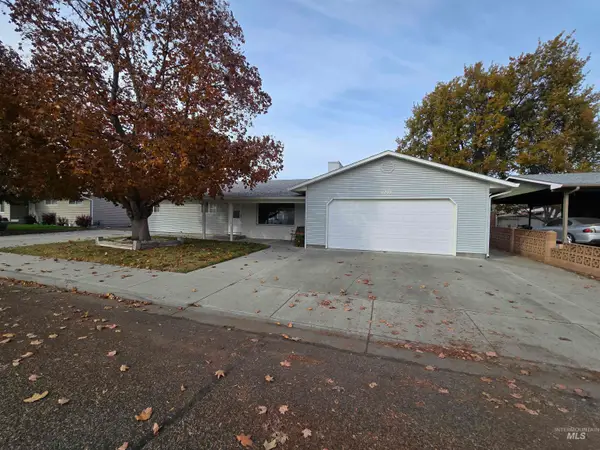 $389,500Active4 beds 2 baths2,230 sq. ft.
$389,500Active4 beds 2 baths2,230 sq. ft.1203 Sears Dr., Ontario, OR 97914
MLS# 98967328Listed by: GOLDWINGS REAL ESTATE GROUP
