1439 Hunter Ln, Ontario, OR 97914
Local realty services provided by:ERA West Wind Real Estate
1439 Hunter Ln,Ontario, OR 97914
$315,000
- 3 Beds
- 2 Baths
- 1,432 sq. ft.
- Single family
- Pending
Listed by: kim bruceMain: 208-452-3337
Office: goldwings real estate group
MLS#:98966741
Source:ID_IMLS
Price summary
- Price:$315,000
- Price per sq. ft.:$219.97
About this home
No CCR's and a nice sized lot. Welcome Home to this nice 3 bedroom, 2 bath home with both a living room and a great room area. Walk in and feel the warm comfortable feeling this home has to offer. A lot of good spaces in this home. Cozy up to the fireplace this winter and find that home is where you would like to be. This kitchen has the sink situated to look outside the kitchen window while you work. Step out into the back yard and enjoy the nice space between neighbors. RV parking on the West Side of the home is a bonus area that you might just not know you need until you see the space that this offers. So much room for activities. Shed in the fenced back yard holds the outdoor tools you would want to maintain your yard. Room for growing here. Room for your garden and fruit trees. This property is on the edge of town in the urban growth area of Ontario. It is not currently hooked up to city services and is on a well and septic. Newer roof.
Contact an agent
Home facts
- Year built:1965
- Listing ID #:98966741
- Added:99 day(s) ago
- Updated:February 13, 2026 at 05:39 PM
Rooms and interior
- Bedrooms:3
- Total bathrooms:2
- Full bathrooms:2
- Living area:1,432 sq. ft.
Heating and cooling
- Cooling:Central Air
- Heating:Forced Air, Natural Gas
Structure and exterior
- Roof:Architectural Style, Composition
- Year built:1965
- Building area:1,432 sq. ft.
- Lot area:0.34 Acres
Schools
- High school:Ontario
- Middle school:Ontario Jr High
- Elementary school:Aiken
Utilities
- Water:Well
- Sewer:Septic Tank
Finances and disclosures
- Price:$315,000
- Price per sq. ft.:$219.97
- Tax amount:$2,033 (2025)
New listings near 1439 Hunter Ln
- New
 $230,000Active2 beds 2 baths1,001 sq. ft.
$230,000Active2 beds 2 baths1,001 sq. ft.1239 Phillips Circle, Ontario, OR 97914
MLS# 98974673Listed by: MORE REALTY EASTERN OR - New
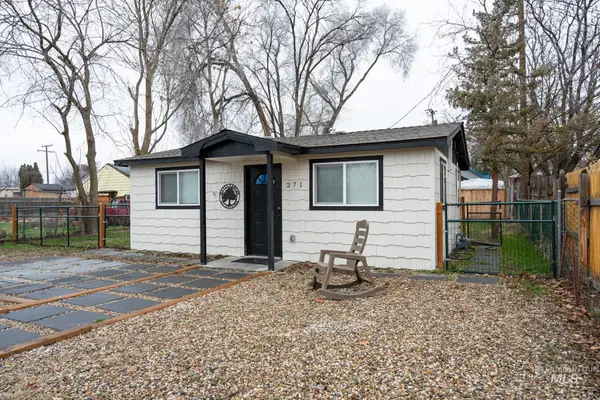 $305,000Active2 beds 2 baths904 sq. ft.
$305,000Active2 beds 2 baths904 sq. ft.271 NW 7th Street, Ontario, OR 97914
MLS# 98974584Listed by: TRUE NORTH REAL ESTATE GROUP, LLC - New
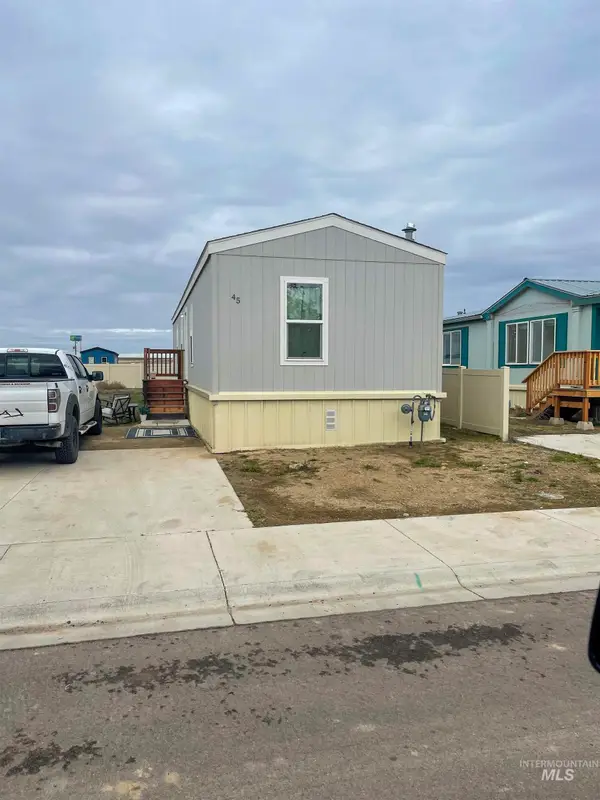 $125,000Active3 beds 2 baths900 sq. ft.
$125,000Active3 beds 2 baths900 sq. ft.684 SE 10th St #45, Ontario, OR 97914
MLS# 98974435Listed by: VICTORY LAP REAL ESTATE - New
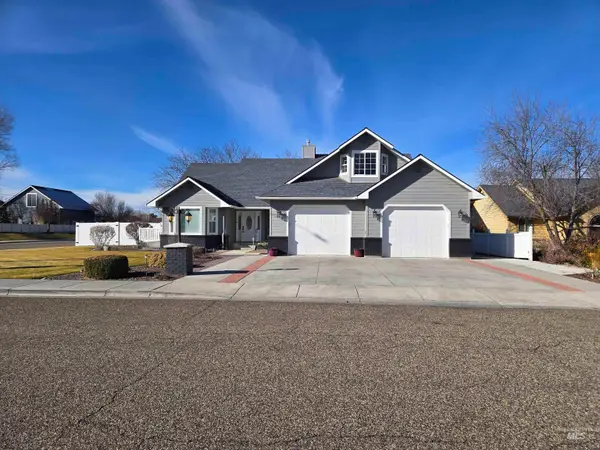 $575,000Active4 beds 4 baths2,625 sq. ft.
$575,000Active4 beds 4 baths2,625 sq. ft.405 N Dorian Drive, Ontario, OR 97914
MLS# 98974361Listed by: GOLDWINGS REAL ESTATE GROUP - New
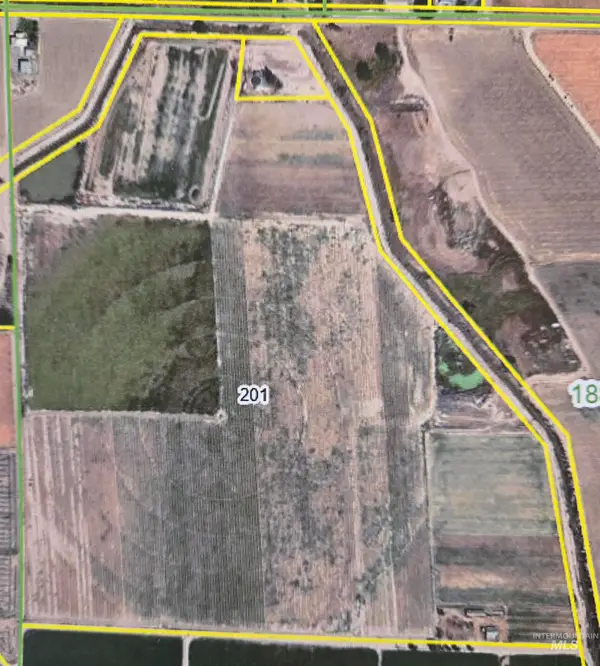 $888,000Active111 Acres
$888,000Active111 AcresTBD Railroad Ln, Ontario, OR 97914
MLS# 98974253Listed by: GOLDWINGS REAL ESTATE GROUP - New
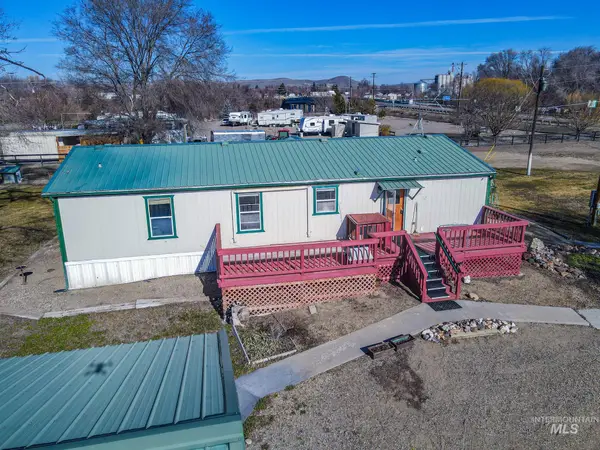 $449,999Active4 beds 2 baths1,458 sq. ft.
$449,999Active4 beds 2 baths1,458 sq. ft.5589 Spur 95 Hwy, Ontario, OR 97914
MLS# 98974202Listed by: TRUE NORTH REAL ESTATE GROUP, LLC 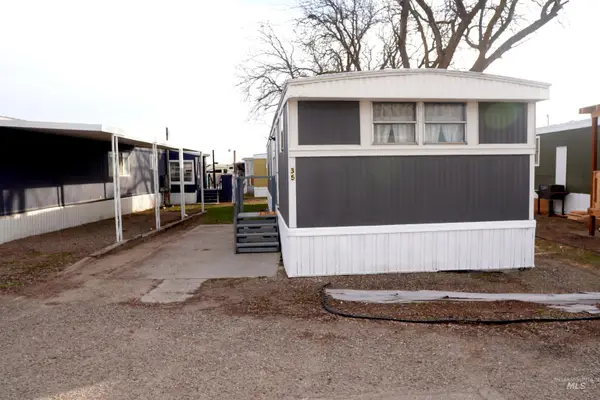 $49,999Active2 beds 1 baths672 sq. ft.
$49,999Active2 beds 1 baths672 sq. ft.489 SE 2nd Ave #35, Ontario, OR 97914
MLS# 98972861Listed by: VICTORY LAP REAL ESTATE- New
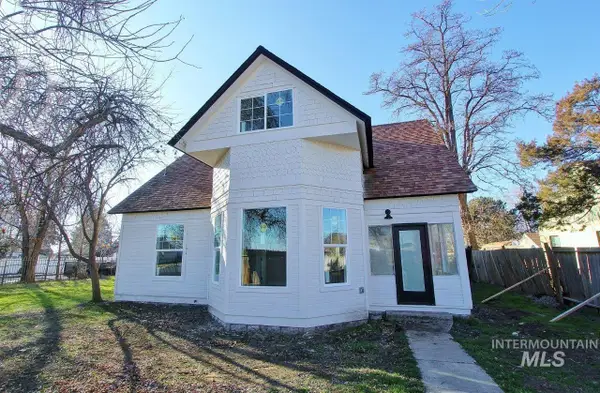 $425,000Active4 beds 3 baths2,021 sq. ft.
$425,000Active4 beds 3 baths2,021 sq. ft.121 NW 2nd St, Ontario, OR 97914
MLS# 98974020Listed by: BLACK DIAMOND HOMES AND LAND - New
 $320,000Active3 beds 2 baths1,780 sq. ft.
$320,000Active3 beds 2 baths1,780 sq. ft.4429 Oak Rd, Ontario, OR 97914
MLS# 622232404Listed by: URBAN PACIFIC REAL ESTATE - New
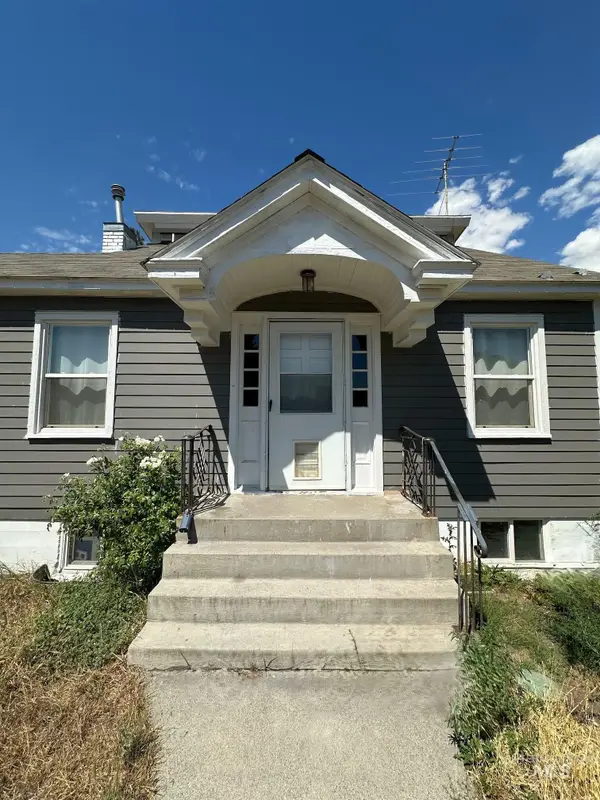 $285,000Active3 beds 2 baths2,016 sq. ft.
$285,000Active3 beds 2 baths2,016 sq. ft.787 SW 3rd St, Ontario, OR 97914
MLS# 98973489Listed by: EXP REALTY, LLC

