161 SE 5th Ave., Ontario, OR 97914
Local realty services provided by:ERA West Wind Real Estate
161 SE 5th Ave.,Ontario, OR 97914
$275,000
- 2 Beds
- 1 Baths
- 980 sq. ft.
- Single family
- Active
Listed by: markita williams, jeff williamsMain: 208-642-9316
Office: coldwell banker/classic proper
MLS#:98957717
Source:ID_IMLS
Price summary
- Price:$275,000
- Price per sq. ft.:$195.04
About this home
Welcome to a delightful cottage-style home that blends charm with functionality. Located in a vibrant neighborhood, it's ideal for both residential and commercial use. Live in the house & use the Quonset hut as your office/shop. Or, with the proper permitting, it could be an ADU. Please check with the City of Ontario for details. The home features inviting landscaping & a private backyard oasis with fruit trees. Gardeners will love the greenhouse & raised garden beds, and don't forget the roses that smell divine! Inside, the spacious living room feels warm and inviting. It has two bedrooms, one of which can easily be a home office, accessible from both the living room and hallway. Downstairs, the space offers extra storage and a flexible room, media room, or additional storage. This charming home offers residential comfort and commercial potential, making it ideal for gardening enthusiasts, entrepreneurs who want to live and work in close proximity, or those seeking a tranquil backyard setting.
Contact an agent
Home facts
- Year built:1930
- Listing ID #:98957717
- Added:379 day(s) ago
- Updated:December 17, 2025 at 06:31 PM
Rooms and interior
- Bedrooms:2
- Total bathrooms:1
- Full bathrooms:1
- Living area:980 sq. ft.
Heating and cooling
- Cooling:Central Air
- Heating:Forced Air, Natural Gas
Structure and exterior
- Roof:Composition
- Year built:1930
- Building area:980 sq. ft.
- Lot area:0.17 Acres
Schools
- High school:Ontario
- Middle school:Ontario Jr High
- Elementary school:Ontario
Utilities
- Water:City Service
Finances and disclosures
- Price:$275,000
- Price per sq. ft.:$195.04
- Tax amount:$1,763 (2025)
New listings near 161 SE 5th Ave.
- New
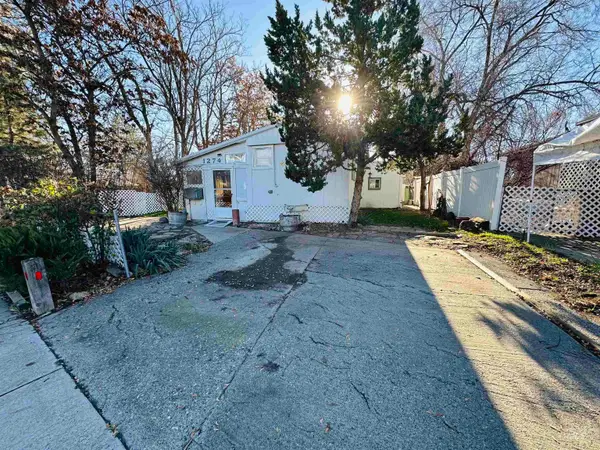 $89,900Active2 beds 1 baths792 sq. ft.
$89,900Active2 beds 1 baths792 sq. ft.1274 SE 11th Ave, Ontario, OR 97914
MLS# 98969917Listed by: MALHEUR REALTY - New
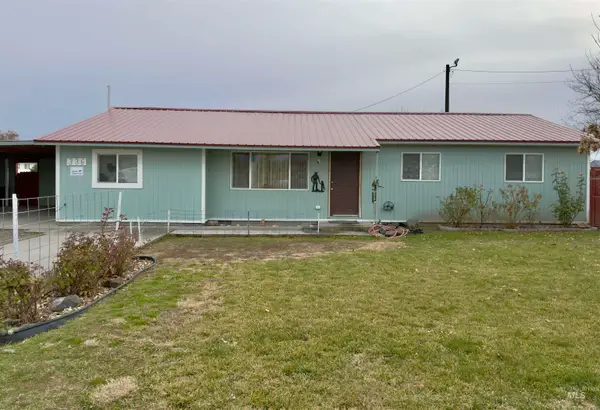 $299,000Active4 beds 2 baths
$299,000Active4 beds 2 baths336 NW 11th Ave, Ontario, OR 97914
MLS# 98969395Listed by: TRUE NORTH REAL ESTATE GROUP, LLC  $449,000Active5 beds 3 baths2,635 sq. ft.
$449,000Active5 beds 3 baths2,635 sq. ft.85 NW 16th St, Ontario, OR 97914
MLS# 98969281Listed by: BLACK DIAMOND HOMES AND LAND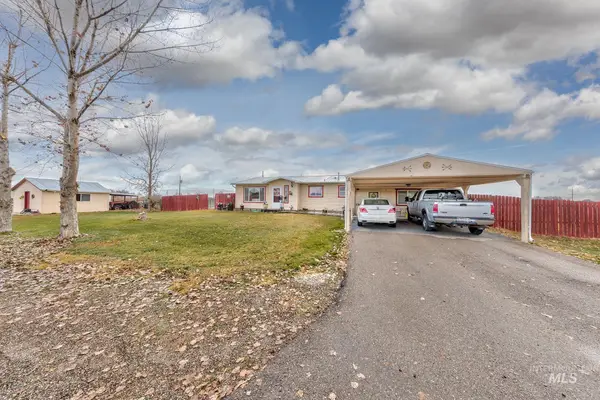 $425,000Active4 beds 2 baths1,708 sq. ft.
$425,000Active4 beds 2 baths1,708 sq. ft.393 Tuttle Dr, Ontario, OR 97914
MLS# 98968567Listed by: SILVERCREEK REALTY GROUP - OREGON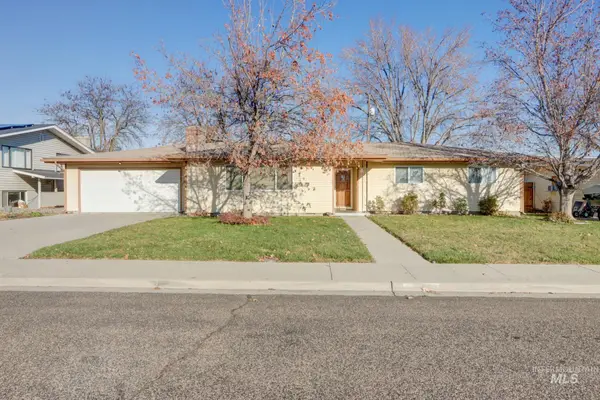 $349,999Active3 beds 2 baths1,885 sq. ft.
$349,999Active3 beds 2 baths1,885 sq. ft.1235 Moore Way, Ontario, OR 97914
MLS# 98968554Listed by: TRUE NORTH REAL ESTATE GROUP, LLC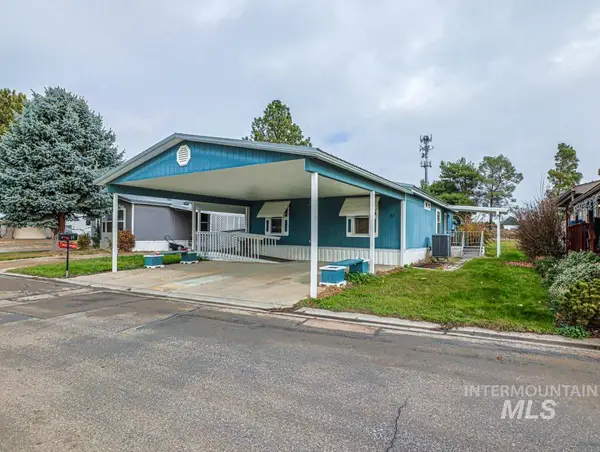 $105,000Active3 beds 2 baths1,040 sq. ft.
$105,000Active3 beds 2 baths1,040 sq. ft.25 Freedom Dr., Ontario, OR 97914
MLS# 98968438Listed by: TRUE NORTH REAL ESTATE GROUP, LLC $460,000Active4 beds 2 baths3,292 sq. ft.
$460,000Active4 beds 2 baths3,292 sq. ft.4555 Hyline Rd, Ontario, OR 97914
MLS# 98968389Listed by: HOMES INTERNATIONAL OREGON $230,000Active3 beds 1 baths1,007 sq. ft.
$230,000Active3 beds 1 baths1,007 sq. ft.985 NW 2nd Ave, Ontario, OR 97914
MLS# 98968281Listed by: FOUR STAR REAL ESTATE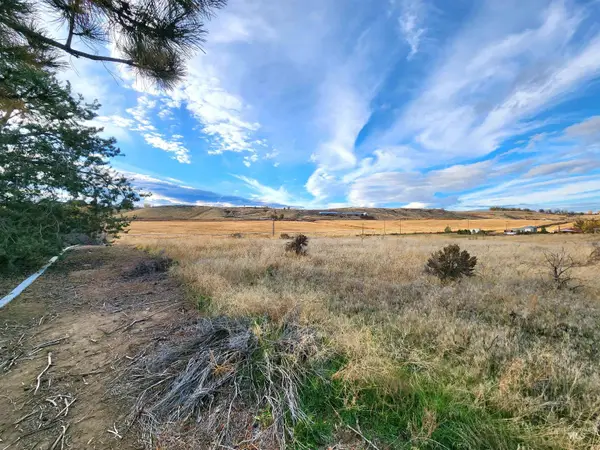 $99,000Active1.32 Acres
$99,000Active1.32 AcresTBD Casa Rio Dr - Tax Lot 7800, Ontario, OR 97914
MLS# 98967394Listed by: TAILORED REAL ESTATE, LLC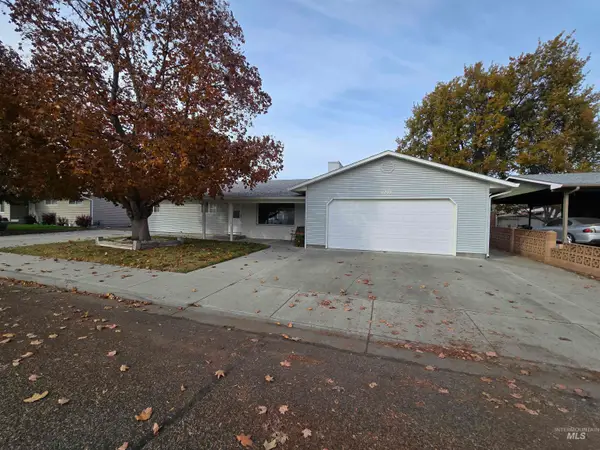 $389,500Active4 beds 2 baths2,230 sq. ft.
$389,500Active4 beds 2 baths2,230 sq. ft.1203 Sears Dr., Ontario, OR 97914
MLS# 98967328Listed by: GOLDWINGS REAL ESTATE GROUP
