1628 Skookum Dr, Ontario, OR 97914
Local realty services provided by:ERA West Wind Real Estate
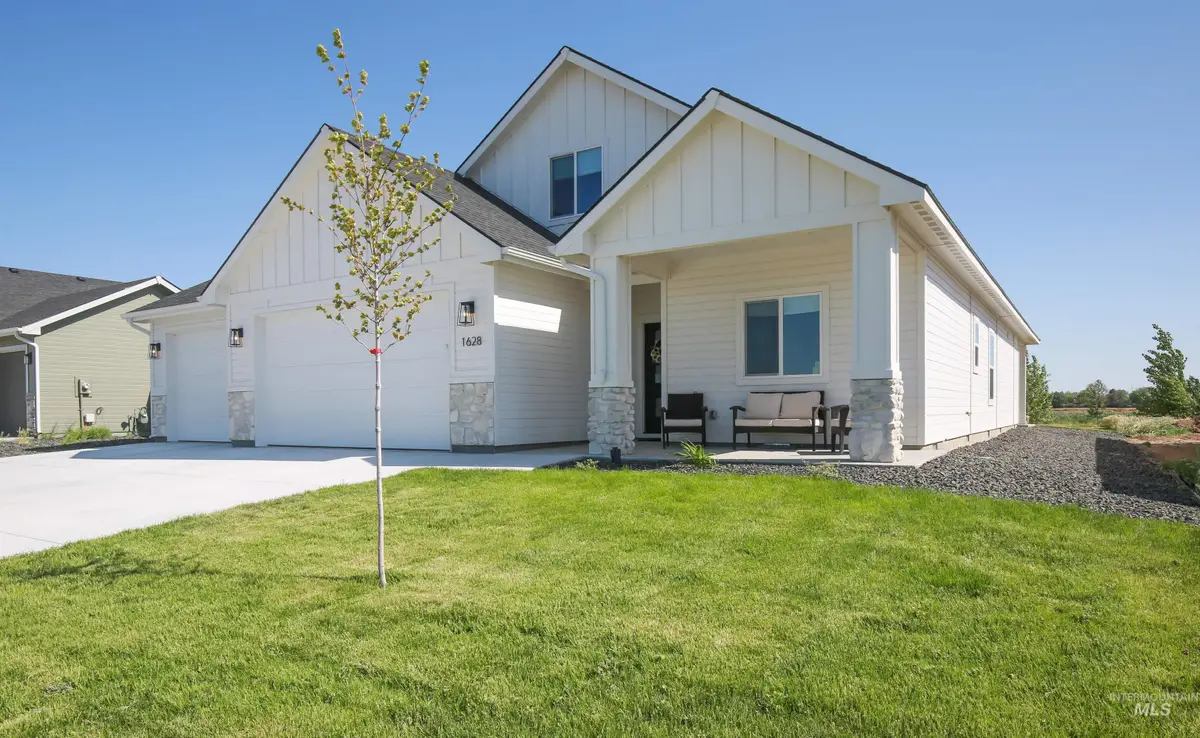
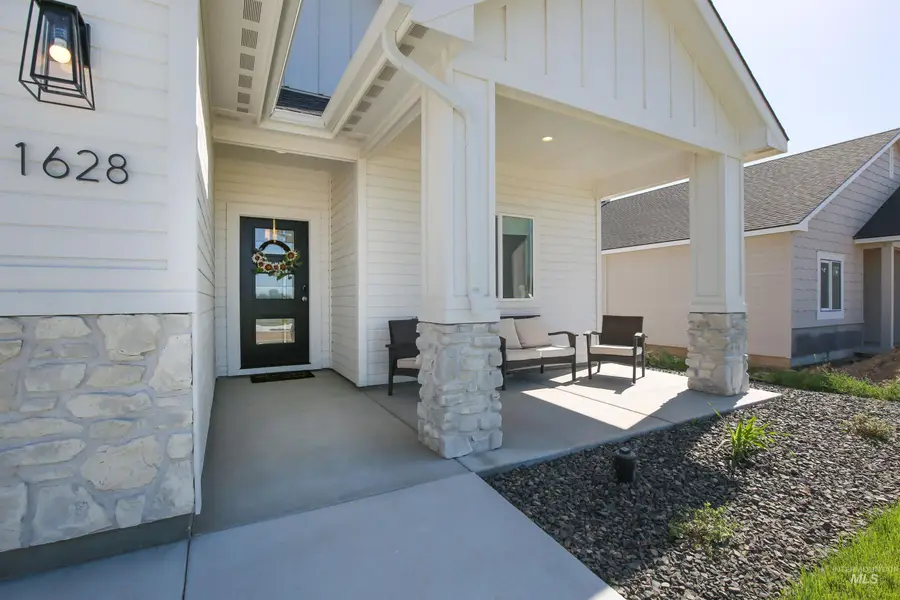
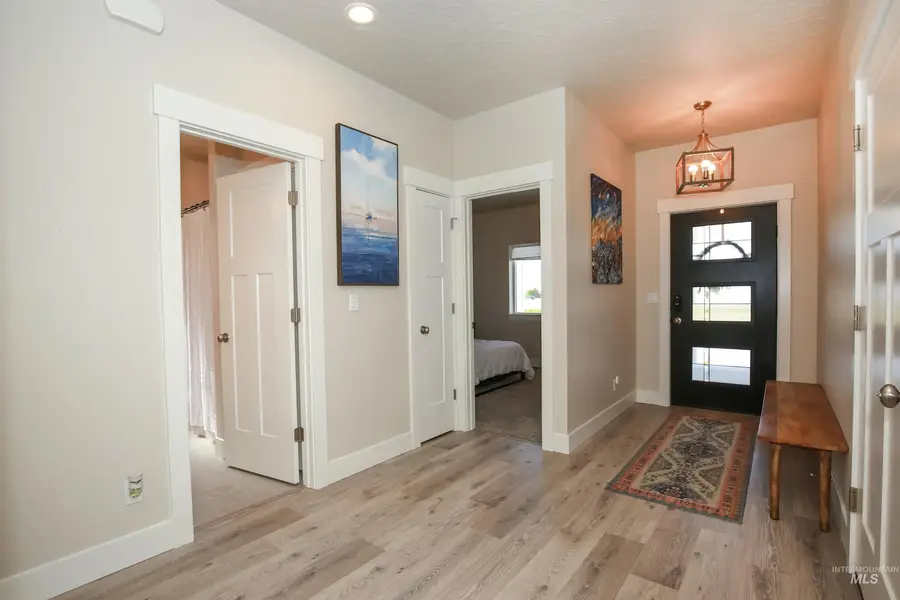
1628 Skookum Dr,Ontario, OR 97914
$459,000
- 3 Beds
- 2 Baths
- 1,901 sq. ft.
- Single family
- Active
Listed by:rebecca musser
Office:true north real estate group, llc.
MLS#:98941318
Source:ID_IMLS
Price summary
- Price:$459,000
- Price per sq. ft.:$241.45
About this home
Welcome to this beautifully designed, nearly new home located in one of Ontario’s newest subdivisions—Harrah Heights.Built in 2023, this 1,901 sq ft home offers 3 spacious bedrooms, 2 full bathrooms, and a large upstairs bonus room with a walk-in closet—perfect for a 4th bedroom, office, or flex space. The open-concept layout features quartz countertops, a breakfast bar, pantry, and a light-filled living area with neutral tones throughout. The primary suite is conveniently located on the main level with a private ensuite and walk-in closet. Step outside to enjoy the covered back patio and south-facing backyard—ideal for morning sunshine and shaded evenings. The generous 3-car garage provides excellent space for vehicles, storage, or hobbies. Set in a quiet neighborhood with sidewalks and close proximity to schools, shopping, and commuter routes, this home offers a perfect blend of comfort, style, and everyday practicality.
Contact an agent
Home facts
- Year built:2023
- Listing Id #:98941318
- Added:451 day(s) ago
- Updated:July 28, 2025 at 03:36 PM
Rooms and interior
- Bedrooms:3
- Total bathrooms:2
- Full bathrooms:2
- Living area:1,901 sq. ft.
Heating and cooling
- Cooling:Central Air
- Heating:Forced Air, Natural Gas
Structure and exterior
- Roof:Composition
- Year built:2023
- Building area:1,901 sq. ft.
- Lot area:0.23 Acres
Schools
- High school:Ontario
- Middle school:Ontario Jr High
- Elementary school:Alameda
Utilities
- Water:City Service
Finances and disclosures
- Price:$459,000
- Price per sq. ft.:$241.45
- Tax amount:$3,875 (2023)
New listings near 1628 Skookum Dr
- New
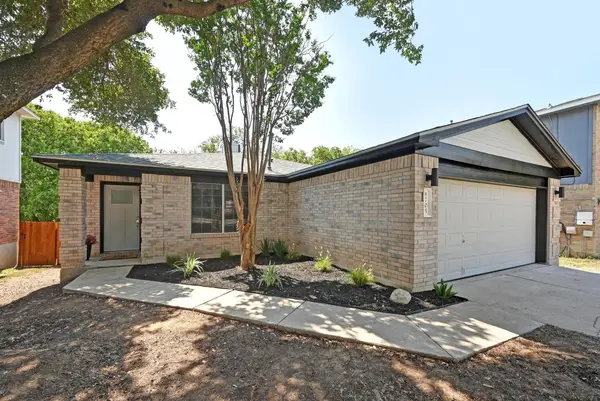 $415,000Active3 beds 2 baths1,680 sq. ft.
$415,000Active3 beds 2 baths1,680 sq. ft.8705 Kimono Ridge Dr, Austin, TX 78748
MLS# 2648759Listed by: EXP REALTY, LLC - New
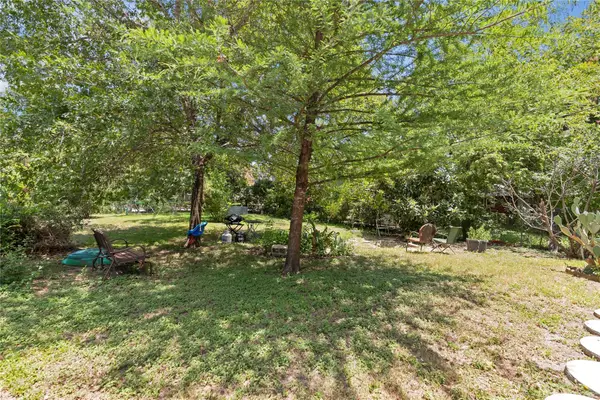 $225,000Active0 Acres
$225,000Active0 Acres1710 Singleton Ave #2, Austin, TX 78702
MLS# 4067747Listed by: ALLURE REAL ESTATE - New
 $510,000Active3 beds 3 baths1,802 sq. ft.
$510,000Active3 beds 3 baths1,802 sq. ft.19008 Medio Cv, Austin, TX 78738
MLS# 4654729Listed by: WATTERS INTERNATIONAL REALTY - New
 $375,000Active3 beds 2 baths1,342 sq. ft.
$375,000Active3 beds 2 baths1,342 sq. ft.1304 Astor Pl, Austin, TX 78721
MLS# 5193113Listed by: GOODRICH REALTY LLC - New
 $2,295,000Active0 Acres
$2,295,000Active0 Acres2605 Hillview Rd, Austin, TX 78703
MLS# 5592770Listed by: CHRISTIE'S INT'L REAL ESTATE - Open Sat, 12 to 2pmNew
 $649,000Active3 beds 2 baths1,666 sq. ft.
$649,000Active3 beds 2 baths1,666 sq. ft.3902 Burr Oak Ln, Austin, TX 78727
MLS# 5664871Listed by: EXP REALTY, LLC - New
 $1,950,000Active5 beds 3 baths3,264 sq. ft.
$1,950,000Active5 beds 3 baths3,264 sq. ft.6301 Mountain Park Cv, Austin, TX 78731
MLS# 6559585Listed by: DOUGLAS ELLIMAN REAL ESTATE - New
 $399,134Active3 beds 3 baths1,908 sq. ft.
$399,134Active3 beds 3 baths1,908 sq. ft.12108 Salvador St, Austin, TX 78748
MLS# 6633939Listed by: SATEX PROPERTIES, INC. - New
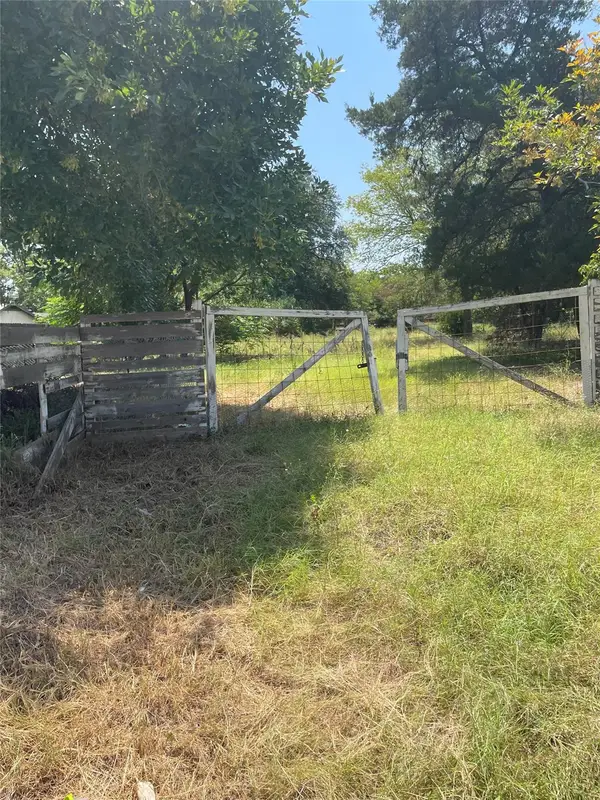 $199,990Active0 Acres
$199,990Active0 Acres605 Montopolis Dr, Austin, TX 78741
MLS# 7874070Listed by: CO OP REALTY - New
 $650,000Active2 beds 2 baths1,287 sq. ft.
$650,000Active2 beds 2 baths1,287 sq. ft.710 Colorado St #7J, Austin, TX 78701
MLS# 9713888Listed by: COMPASS RE TEXAS, LLC
