1680 Pennington Dr., Ontario, OR 97914
Local realty services provided by:ERA West Wind Real Estate
1680 Pennington Dr.,Ontario, OR 97914
$349,000
- 4 Beds
- 2 Baths
- 2,555 sq. ft.
- Single family
- Pending
Listed by: kim bruceMain: 208-452-3337
Office: goldwings real estate group
MLS#:98967775
Source:ID_IMLS
Price summary
- Price:$349,000
- Price per sq. ft.:$136.59
About this home
Multigenerational living, Designed with having room mates in mind for the investment minded house hacking. Are you looking to possibly invest with a friend in a home that give both separated living area and common kitchen area? This is a unique built property that can be used as a single family home or a multigenerational living home. Split bedrooms floor plan with common area in the middle. Good Storage, several pantries. Access the garage from either side of the home. Sidewalk that goes around the home on both sides to the patio. Small back yard with lots of room for flowers and planting. Back covered patio with East facing backyard for shade in the evenings to enjoy the evenings. This home has vinyl siding for less maintenance. On the edge of town, this home feels like you are in the country out the back door. Acreages behind this neighborhood give you animals and open space to look at.
Contact an agent
Home facts
- Year built:1997
- Listing ID #:98967775
- Added:294 day(s) ago
- Updated:February 25, 2026 at 08:34 AM
Rooms and interior
- Bedrooms:4
- Total bathrooms:2
- Full bathrooms:2
- Living area:2,555 sq. ft.
Heating and cooling
- Cooling:Central Air
- Heating:Forced Air, Natural Gas
Structure and exterior
- Roof:Composition
- Year built:1997
- Building area:2,555 sq. ft.
- Lot area:0.18 Acres
Schools
- High school:Ontario
- Middle school:Ontario Jr High
- Elementary school:Alameda
Utilities
- Water:City Service
Finances and disclosures
- Price:$349,000
- Price per sq. ft.:$136.59
- Tax amount:$3,409 (2024)
New listings near 1680 Pennington Dr.
- New
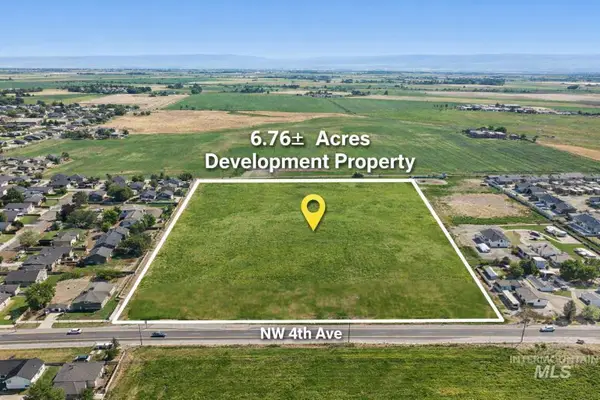 $230,000Active6.77 Acres
$230,000Active6.77 Acres2431 NW 4th Ave, Ontario, OR 97914
MLS# 98975806Listed by: EXP REALTY, LLC - New
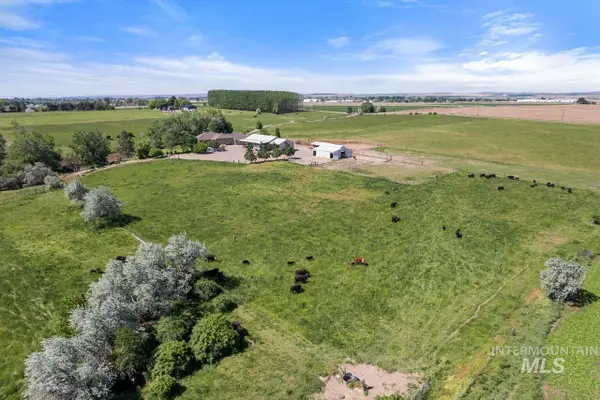 $1,549,000Active4 beds 3 baths2,913 sq. ft.
$1,549,000Active4 beds 3 baths2,913 sq. ft.4532 Oak Road, Ontario, OR 97914
MLS# 98975756Listed by: SILVERCREEK REALTY GROUP - OREGON - New
 $1,549,000Active4 beds 3 baths2,913 sq. ft.
$1,549,000Active4 beds 3 baths2,913 sq. ft.4532 Oak Road, Ontario, OR 97914
MLS# 98975726Listed by: SILVERCREEK REALTY GROUP - OREGON - New
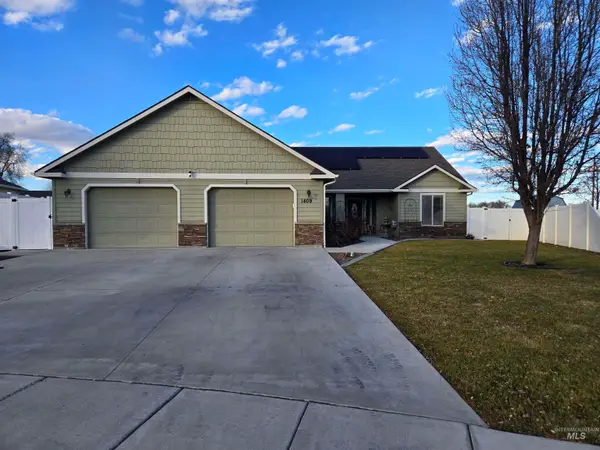 $375,000Active3 beds 2 baths1,698 sq. ft.
$375,000Active3 beds 2 baths1,698 sq. ft.1409 NW 7th Ave, Ontario, OR 97914
MLS# 98975688Listed by: GOLDWINGS REAL ESTATE GROUP - New
 $199,999Active2 beds 1 baths824 sq. ft.
$199,999Active2 beds 1 baths824 sq. ft.1555 Rich Ln, Ontario, OR 97914
MLS# 98975614Listed by: VICTORY LAP REAL ESTATE - New
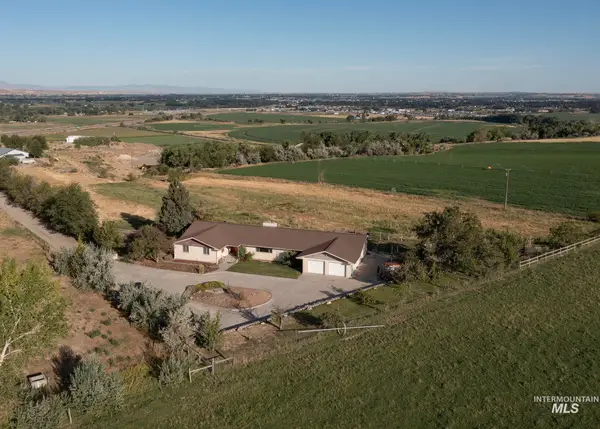 $629,000Active3 beds 3 baths2,812 sq. ft.
$629,000Active3 beds 3 baths2,812 sq. ft.4371 N Grand View Lane, Ontario, OR 97914
MLS# 98975027Listed by: SILVERCREEK REALTY GROUP - OREGON - New
 $974,500Active5 beds 4 baths4,230 sq. ft.
$974,500Active5 beds 4 baths4,230 sq. ft.517 Oleander Rd, Ontario, OR 97914
MLS# 98975069Listed by: SELECT PROPERTIES LLC - New
 $629,000Active4 beds 3 baths2,812 sq. ft.
$629,000Active4 beds 3 baths2,812 sq. ft.4371 N Grand View Lane, Ontario, OR 97914
MLS# 98975023Listed by: SILVERCREEK REALTY GROUP - OREGON - New
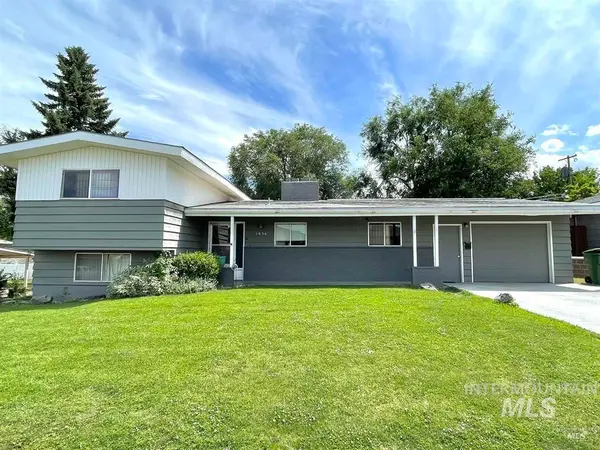 $350,000Active3 beds 2 baths1,806 sq. ft.
$350,000Active3 beds 2 baths1,806 sq. ft.1036 SW 1st Ave, Ontario, OR 97914
MLS# 98974985Listed by: TRUE NORTH REAL ESTATE GROUP, LLC - New
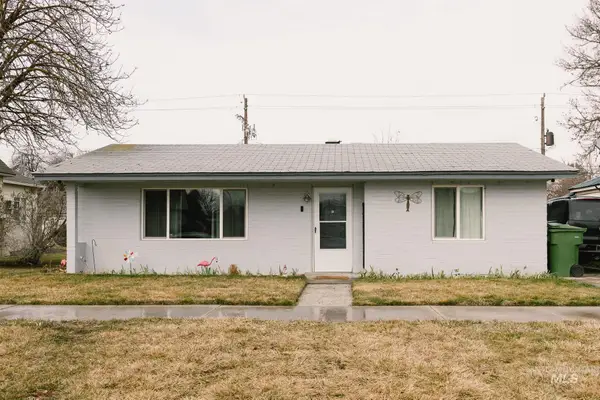 $325,000Active3 beds 2 baths1,369 sq. ft.
$325,000Active3 beds 2 baths1,369 sq. ft.661 SW 3rd St, Ontario, OR 97914
MLS# 98974975Listed by: FOUR STAR REAL ESTATE

