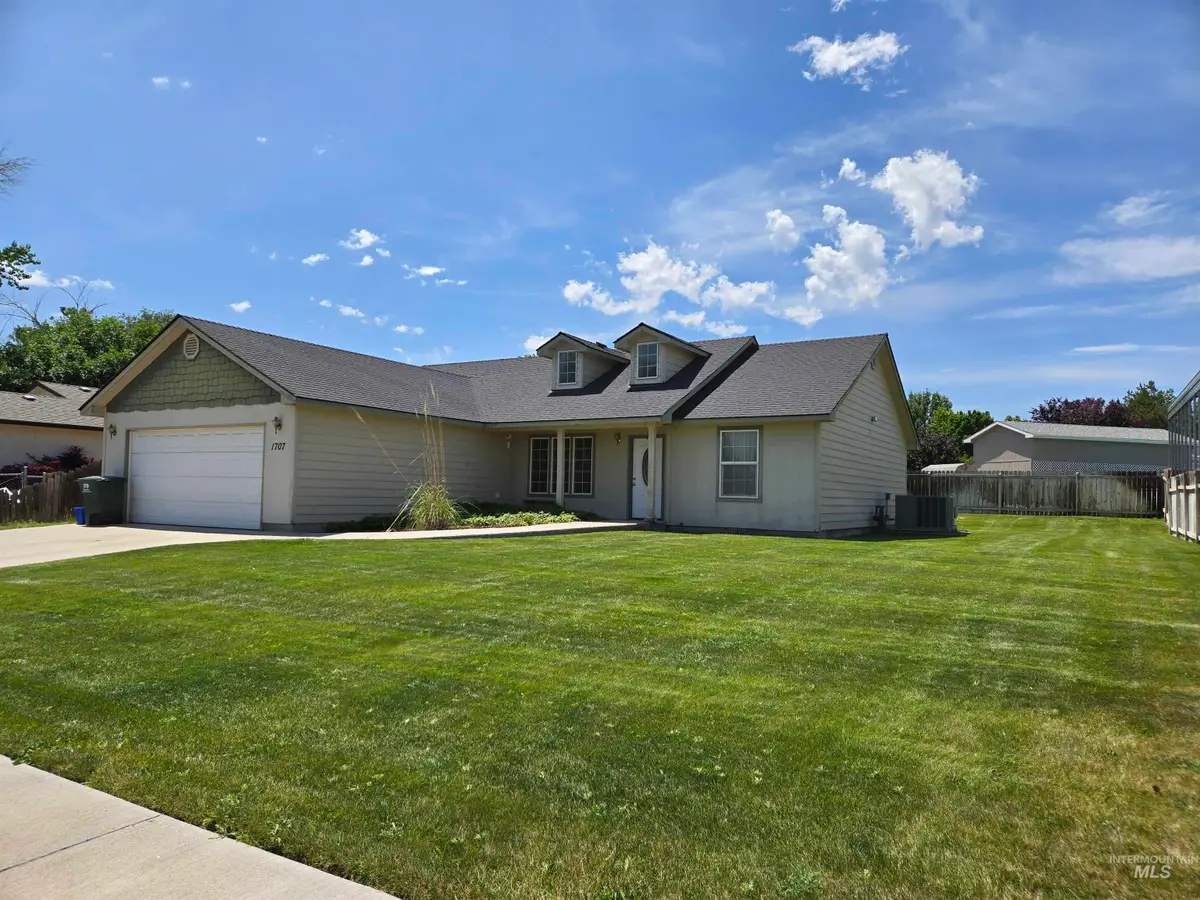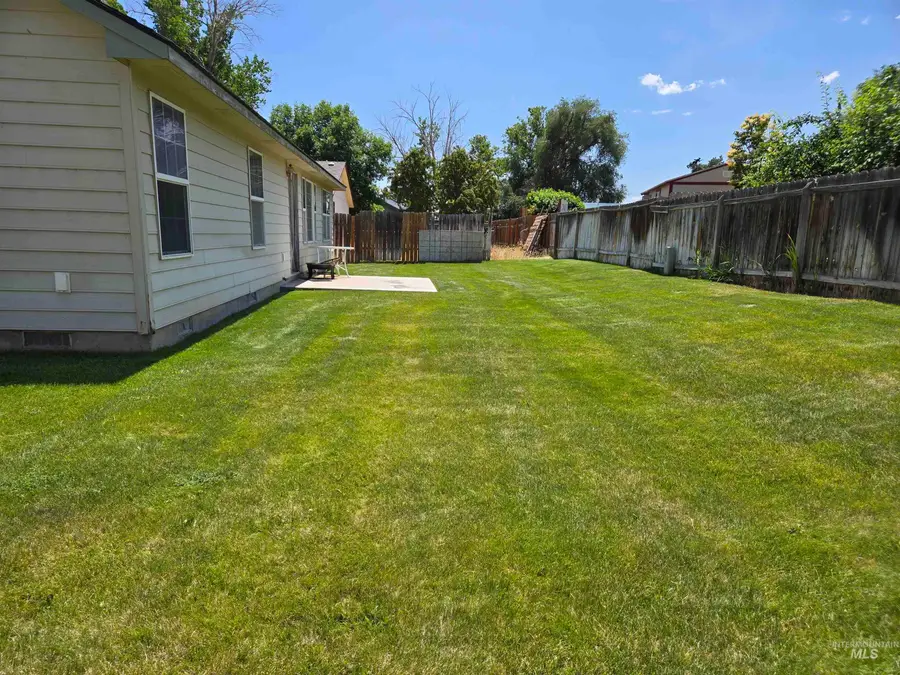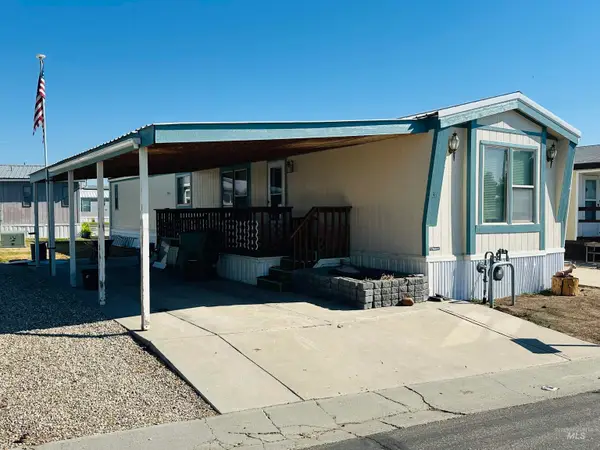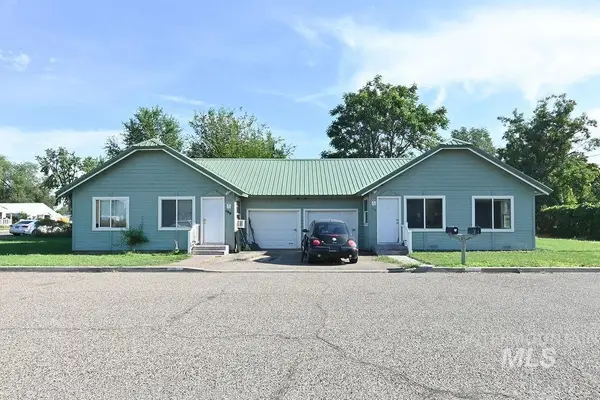1707 Pennington Dr, Ontario, OR 97914
Local realty services provided by:ERA West Wind Real Estate



1707 Pennington Dr,Ontario, OR 97914
$320,000
- 3 Beds
- 2 Baths
- 1,474 sq. ft.
- Single family
- Pending
Listed by:kim bruce
Office:goldwings real estate group
MLS#:98951403
Source:ID_IMLS
Price summary
- Price:$320,000
- Price per sq. ft.:$217.1
About this home
Sitting on a nice sized lot in the Southwest section of Ontario, in a neighborhood that offers a tucked away location. The home offers a split bedroom floor plan and a nice sized living space in the middle. Enter into the living room that could have room for a reading nook, computer desk or piano just off the front door. The rest of the area has many different ways you could arrange your furniture with great wall spaces and just enough open floor plan to be comfortably open, but just not looking straight into the kitchen from the front door. Eating space looks out onto the larger backyard and patio. 2 bedrooms and one bathroom on the north side of the home and main bath and on suite located behind the garage on the south side of the home. What a nice usable space floor plan. The yard has room to grow your garden. With this price you can purchase instead of renting and enjoy making this home your own. Tired of not being able to do anything in a home you are renting. Buy now and enjoy home ownership.
Contact an agent
Home facts
- Year built:2006
- Listing Id #:98951403
- Added:57 day(s) ago
- Updated:July 18, 2025 at 06:01 PM
Rooms and interior
- Bedrooms:3
- Total bathrooms:2
- Full bathrooms:2
- Living area:1,474 sq. ft.
Heating and cooling
- Cooling:Central Air
Structure and exterior
- Roof:Composition
- Year built:2006
- Building area:1,474 sq. ft.
- Lot area:0.18 Acres
Schools
- High school:Ontario
- Middle school:Ontario Jr High
- Elementary school:Alameda
Utilities
- Water:City Service
Finances and disclosures
- Price:$320,000
- Price per sq. ft.:$217.1
- Tax amount:$2,800 (2024)
New listings near 1707 Pennington Dr
- New
 $69,900Active2 beds 1 baths720 sq. ft.
$69,900Active2 beds 1 baths720 sq. ft.727 NW 1st St, Ontario, OR 97914
MLS# 98958019Listed by: WALDO REAL ESTATE - New
 $209,999Active3 beds 1 baths884 sq. ft.
$209,999Active3 beds 1 baths884 sq. ft.898 SE 3rd Street, Ontario, OR 97914
MLS# 98957974Listed by: TRUE NORTH REAL ESTATE GROUP, LLC - New
 $50,000Active2 beds 2 baths1,071 sq. ft.
$50,000Active2 beds 2 baths1,071 sq. ft.37 Valley Ln, Ontario, OR 97914
MLS# 98957903Listed by: MALHEUR REALTY - New
 $1,175,000Active3 beds 3 baths2,935 sq. ft.
$1,175,000Active3 beds 3 baths2,935 sq. ft.683 Butler Blvd, Ontario, OR 97914
MLS# 98957648Listed by: HAYDEN OUTDOORS REAL ESTATE - New
 Listed by ERA$286,000Active4 beds 2 baths1,656 sq. ft.
Listed by ERA$286,000Active4 beds 2 baths1,656 sq. ft.173 NW 7th Ave, Ontario, OR 97914
MLS# 98957626Listed by: ERA WEST WIND REAL ESTATE - New
 $299,000Active3 beds 2 baths1,430 sq. ft.
$299,000Active3 beds 2 baths1,430 sq. ft.99 NW 9th St, Ontario, OR 97914
MLS# 98957460Listed by: TRUE NORTH REAL ESTATE GROUP, LLC - New
 $315,000Active4 beds 2 baths2,016 sq. ft.
$315,000Active4 beds 2 baths2,016 sq. ft.787 SW 3rd St, Ontario, OR 97914
MLS# 98957094Listed by: COLDWELL BANKER/CLASSIC PROPER - New
 $479,000Active4 beds 3 baths2,152 sq. ft.
$479,000Active4 beds 3 baths2,152 sq. ft.163 Hill St, Ontario, OR 97914
MLS# 98957014Listed by: BLACK DIAMOND HOMES AND LAND  $389,900Active3 beds 2 baths1,474 sq. ft.
$389,900Active3 beds 2 baths1,474 sq. ft.4424 Casa Rio Dr, Ontario, OR 97914
MLS# 98956520Listed by: KELLER WILLIAMS FOUR RIVERS, LLC $280,000Pending3 beds 1 baths1,032 sq. ft.
$280,000Pending3 beds 1 baths1,032 sq. ft.389 Annex Road, Ontario, OR 97914
MLS# 98956464Listed by: PREMIER GROUP REALTY WEST

