1817 Laurel Drive, Ontario, OR 97914
Local realty services provided by:ERA West Wind Real Estate
1817 Laurel Drive,Ontario, OR 97914
$485,000
- 6 Beds
- 5 Baths
- 3,700 sq. ft.
- Single family
- Pending
Listed by: marcee rynearsonMain: 208-452-3337
Office: goldwings real estate group
MLS#:98926673
Source:ID_IMLS
Price summary
- Price:$485,000
- Price per sq. ft.:$122.72
About this home
Beautiful country setting, close to town. This property has so much to offer! Updated home! New carpet and LVP throughout. Updated kitchen with quartz countertops and a full appliance package, including double ovens. This home has an attached apartment that would be perfect for a multi-generational family or mother in-law quarters; containing a kitchen, bathroom, two bedrooms, washer/dryer hookups and a separate entrance. Upstairs you will find three large bedrooms and a 700 sq. ft. master suite. The master suite has a fireplace, large bathroom with double sinks, tub and stand alone shower, large walk-in closet and an outside entrance. In the basement you will find a nice storage area or use it as a cold room. A newer metal roof and three brand new HVAC systems (with warranty) are a huge bonus! So much space outside with a carport, chicken coop and garden area. Fenced area and underground sprinklers. Plenty of room to park your vehicles and RV.
Contact an agent
Home facts
- Year built:1918
- Listing ID #:98926673
- Added:452 day(s) ago
- Updated:January 09, 2026 at 11:36 PM
Rooms and interior
- Bedrooms:6
- Total bathrooms:5
- Full bathrooms:5
- Living area:3,700 sq. ft.
Heating and cooling
- Cooling:Central Air
- Heating:Forced Air
Structure and exterior
- Roof:Metal
- Year built:1918
- Building area:3,700 sq. ft.
- Lot area:0.82 Acres
Schools
- High school:Ontario
- Middle school:Ontario Jr High
- Elementary school:Ontario
Utilities
- Water:Well
- Sewer:Septic Tank
Finances and disclosures
- Price:$485,000
- Price per sq. ft.:$122.72
- Tax amount:$3,543 (2023)
New listings near 1817 Laurel Drive
- New
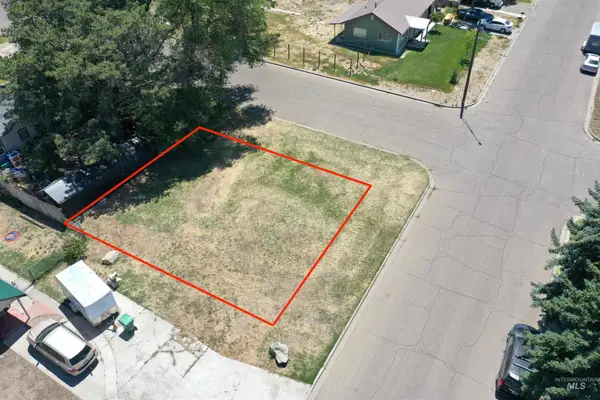 $35,000Active0.06 Acres
$35,000Active0.06 AcresTBD SE 3rd St & 7th Ave, Ontario, OR 97914
MLS# 98971173Listed by: VICTORY LAP REAL ESTATE - New
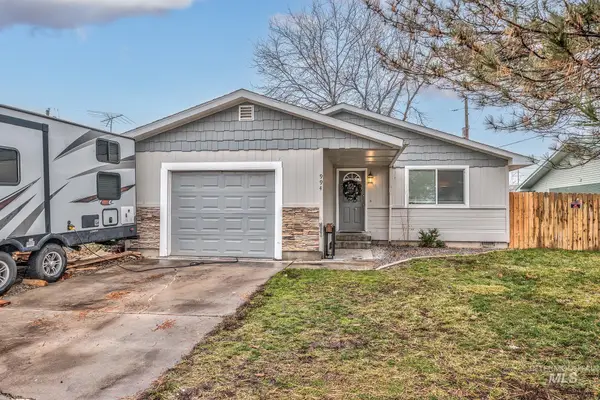 $289,000Active3 beds 1 baths1,304 sq. ft.
$289,000Active3 beds 1 baths1,304 sq. ft.994 NW 5th Ave, Ontario, OR 97914
MLS# 98971016Listed by: HOMES INTERNATIONAL OREGON - New
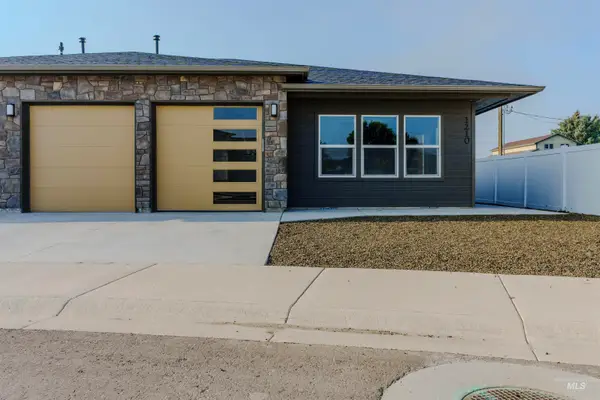 $295,000Active2 beds 2 baths1,253 sq. ft.
$295,000Active2 beds 2 baths1,253 sq. ft.1210 Phillips Circle, Ontario, OR 97914
MLS# 98970801Listed by: MORE REALTY EASTERN OR - New
 $230,000Active2 beds 2 baths1,001 sq. ft.
$230,000Active2 beds 2 baths1,001 sq. ft.1212 Phillips Circle, Ontario, OR 97914
MLS# 98970805Listed by: MORE REALTY EASTERN OR - New
 $549,000Active5 beds 3 baths3,000 sq. ft.
$549,000Active5 beds 3 baths3,000 sq. ft.627 Sugar Ave, Ontario, OR 97914
MLS# 98970748Listed by: COLDWELL BANKER/CLASSIC PROPER  $359,900Active3 beds 2 baths1,509 sq. ft.
$359,900Active3 beds 2 baths1,509 sq. ft.593 N Dorian Dr, Ontario, OR 97914
MLS# 98970412Listed by: FOUR STAR REAL ESTATE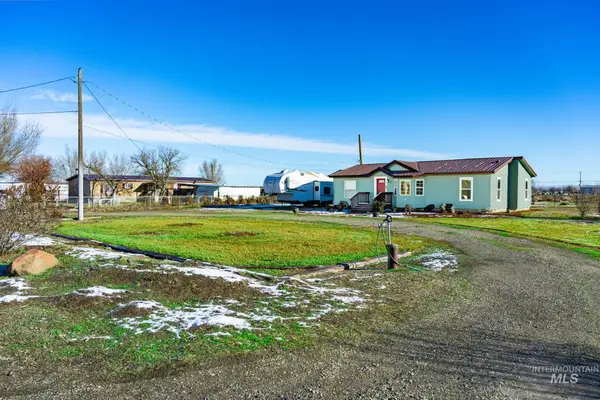 $325,000Active3 beds 2 baths1,242 sq. ft.
$325,000Active3 beds 2 baths1,242 sq. ft.1207 Erlebach Way, Ontario, OR 97914
MLS# 98970263Listed by: TRUE NORTH REAL ESTATE GROUP, LLC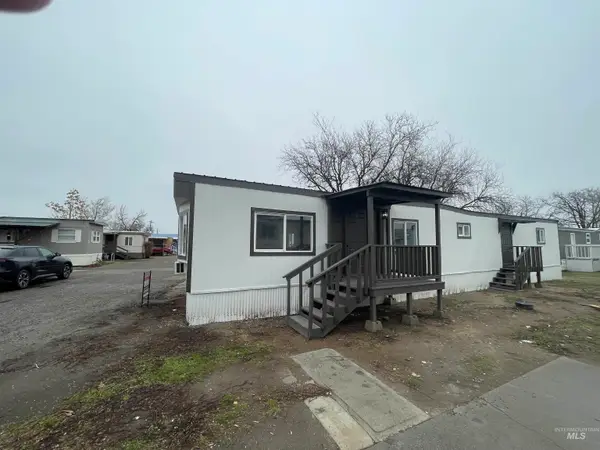 $49,900Active2 beds 1 baths910 sq. ft.
$49,900Active2 beds 1 baths910 sq. ft.620 Chucker Dr #37, Ontario, OR 97914
MLS# 98970236Listed by: FOUR STAR REAL ESTATE $274,950Active3 beds 2 baths2,840 sq. ft.
$274,950Active3 beds 2 baths2,840 sq. ft.612 SW 3rd St, Ontario, OR 97914
MLS# 185383784Listed by: REALTYNET, LLC- Open Sat, 1 to 3pm
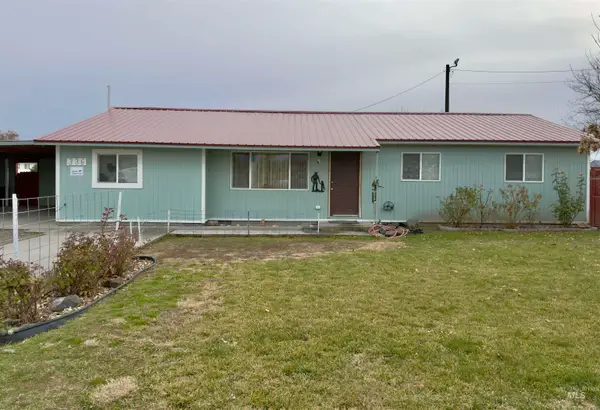 $299,000Active4 beds 2 baths1,431 sq. ft.
$299,000Active4 beds 2 baths1,431 sq. ft.336 NW 11th Ave, Ontario, OR 97914
MLS# 98969395Listed by: TRUE NORTH REAL ESTATE GROUP, LLC
