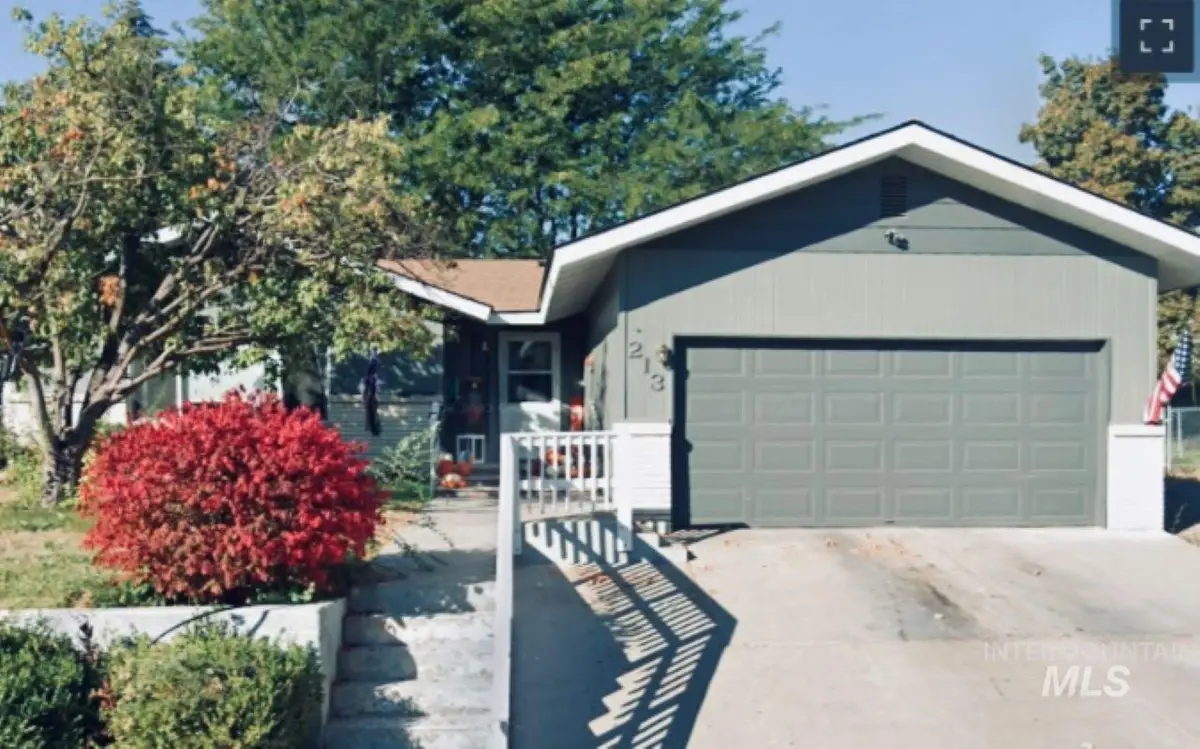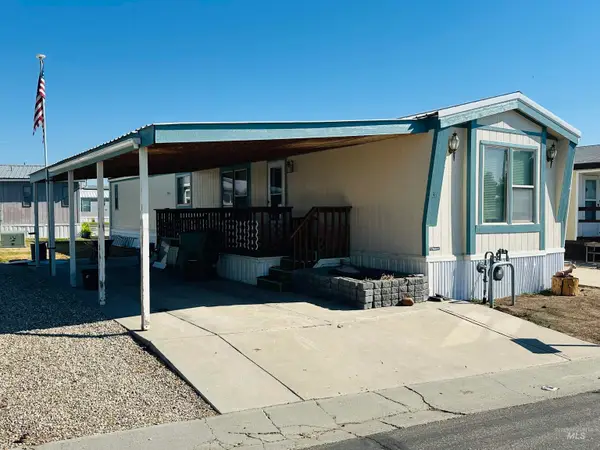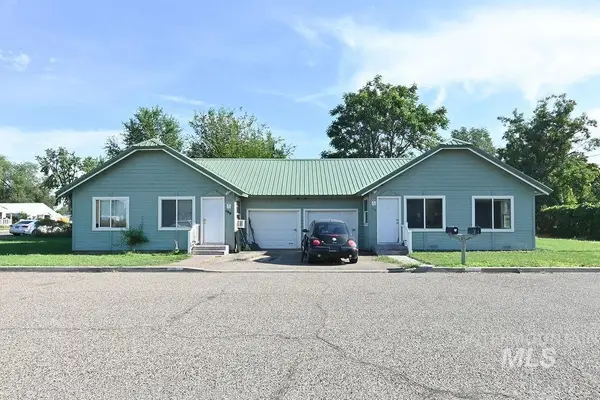213 NW 17th St, Ontario, OR 97914
Local realty services provided by:ERA West Wind Real Estate



213 NW 17th St,Ontario, OR 97914
$339,000
- 3 Beds
- 2 Baths
- 1,880 sq. ft.
- Single family
- Pending
Listed by:barbara hutchinson
Office:berkshire hathaway homeservices silverhawk realty fruitland
MLS#:98935633
Source:ID_IMLS
Price summary
- Price:$339,000
- Price per sq. ft.:$180.32
About this home
This spacious home sits in a nice neighborhood close to schools, hospital and shopping and has lots of additional “flex” space for all your activities including a family room with built-ins, an enclosed room off the kitchen for entertaining, and a room off the primary bedroom (it was used by a previous owner as a walk-in closet) has a walk-in tub/shower and would make a great hot tub room. The living room has vaulted ceilings and a gas fireplace. The kitchen has a built-in desk, pantry, and includes all the appliances. In addition to a roomy garage, there is a 20x20 shop with a workbench and concrete floor. The large fenced backyard has a couple of shade trees and there is a nicely accessible concrete patio. And if you want to have LOW interest, this home has an assumable VA loan at 3% (and you don’t have to be a veteran to assume it). Take a look today, this could be the one you have been looking for!
Contact an agent
Home facts
- Year built:1974
- Listing Id #:98935633
- Added:185 day(s) ago
- Updated:July 15, 2025 at 04:03 PM
Rooms and interior
- Bedrooms:3
- Total bathrooms:2
- Full bathrooms:2
- Living area:1,880 sq. ft.
Heating and cooling
- Cooling:Central Air
- Heating:Forced Air, Natural Gas
Structure and exterior
- Roof:Composition
- Year built:1974
- Building area:1,880 sq. ft.
- Lot area:0.24 Acres
Schools
- High school:Ontario
- Middle school:Ontario Jr High
- Elementary school:Ontario
Utilities
- Water:City Service
Finances and disclosures
- Price:$339,000
- Price per sq. ft.:$180.32
- Tax amount:$2,882 (2024)
New listings near 213 NW 17th St
- New
 $69,900Active2 beds 1 baths720 sq. ft.
$69,900Active2 beds 1 baths720 sq. ft.727 NW 1st St, Ontario, OR 97914
MLS# 98958019Listed by: WALDO REAL ESTATE - New
 $209,999Active3 beds 1 baths884 sq. ft.
$209,999Active3 beds 1 baths884 sq. ft.898 SE 3rd Street, Ontario, OR 97914
MLS# 98957974Listed by: TRUE NORTH REAL ESTATE GROUP, LLC - New
 $50,000Active2 beds 2 baths1,071 sq. ft.
$50,000Active2 beds 2 baths1,071 sq. ft.37 Valley Ln, Ontario, OR 97914
MLS# 98957903Listed by: MALHEUR REALTY - New
 $1,175,000Active3 beds 3 baths2,935 sq. ft.
$1,175,000Active3 beds 3 baths2,935 sq. ft.683 Butler Blvd, Ontario, OR 97914
MLS# 98957648Listed by: HAYDEN OUTDOORS REAL ESTATE - New
 Listed by ERA$286,000Active4 beds 2 baths1,656 sq. ft.
Listed by ERA$286,000Active4 beds 2 baths1,656 sq. ft.173 NW 7th Ave, Ontario, OR 97914
MLS# 98957626Listed by: ERA WEST WIND REAL ESTATE - New
 $299,000Active3 beds 2 baths1,430 sq. ft.
$299,000Active3 beds 2 baths1,430 sq. ft.99 NW 9th St, Ontario, OR 97914
MLS# 98957460Listed by: TRUE NORTH REAL ESTATE GROUP, LLC - New
 $315,000Active3 beds 2 baths2,016 sq. ft.
$315,000Active3 beds 2 baths2,016 sq. ft.787 SW 3rd St, Ontario, OR 97914
MLS# 98957094Listed by: COLDWELL BANKER/CLASSIC PROPER - New
 $479,000Active4 beds 3 baths2,152 sq. ft.
$479,000Active4 beds 3 baths2,152 sq. ft.163 Hill St, Ontario, OR 97914
MLS# 98957014Listed by: BLACK DIAMOND HOMES AND LAND  $389,900Active3 beds 2 baths1,474 sq. ft.
$389,900Active3 beds 2 baths1,474 sq. ft.4424 Casa Rio Dr, Ontario, OR 97914
MLS# 98956520Listed by: KELLER WILLIAMS FOUR RIVERS, LLC $280,000Pending3 beds 1 baths1,032 sq. ft.
$280,000Pending3 beds 1 baths1,032 sq. ft.389 Annex Road, Ontario, OR 97914
MLS# 98956464Listed by: PREMIER GROUP REALTY WEST

