247 Sw 13th St., Ontario, OR 97914
Local realty services provided by:ERA West Wind Real Estate
247 Sw 13th St.,Ontario, OR 97914
$320,000
- 3 Beds
- 2 Baths
- 1,376 sq. ft.
- Single family
- Pending
Listed by: kim bruceMain: 208-452-3337
Office: goldwings real estate group
MLS#:98947893
Source:ID_IMLS
Price summary
- Price:$320,000
- Price per sq. ft.:$232.56
About this home
Seller willing to pay up to $5000 in Buyers Closing Costs and Prepaids. Great house located just down the road from Aiken Elementary School, Ontario Oregon. Come into the nice sized living space which is receiving fresh carpet. Kitchen and dining offer breakfast bar and nice table area with new flooring being installed. This kitchen is loaded with cabinets for the size and offers an in kitchen pantry cabinet and an additional pantry area in the hallway. Just off the dining is a covered deck that may be your new favorite place in this home. Barbeque or curl up with a good book out in the yard while you hang out with your animals and enjoy the outdoors this area has to offer. Large storage shed for lawn mower and yard tools. 2 shade trees in the west side to keep the home nice and comfortable in the summer. Forced air heating and cooling, kitchen appliances included and nice room in the garage for extra storage here. Lawn is on underground automatic sprinkler system. Fantastic property to purchase to live in or use as a rental. Carpet is being replaced in bedrooms and hall.
Contact an agent
Home facts
- Year built:1986
- Listing ID #:98947893
- Added:210 day(s) ago
- Updated:December 17, 2025 at 10:04 AM
Rooms and interior
- Bedrooms:3
- Total bathrooms:2
- Full bathrooms:2
- Living area:1,376 sq. ft.
Heating and cooling
- Cooling:Central Air
- Heating:Forced Air, Natural Gas
Structure and exterior
- Roof:Composition
- Year built:1986
- Building area:1,376 sq. ft.
- Lot area:0.2 Acres
Schools
- High school:Ontario
- Middle school:Ontario Jr High
- Elementary school:Aiken
Utilities
- Water:City Service
Finances and disclosures
- Price:$320,000
- Price per sq. ft.:$232.56
- Tax amount:$2,456 (2025)
New listings near 247 Sw 13th St.
- New
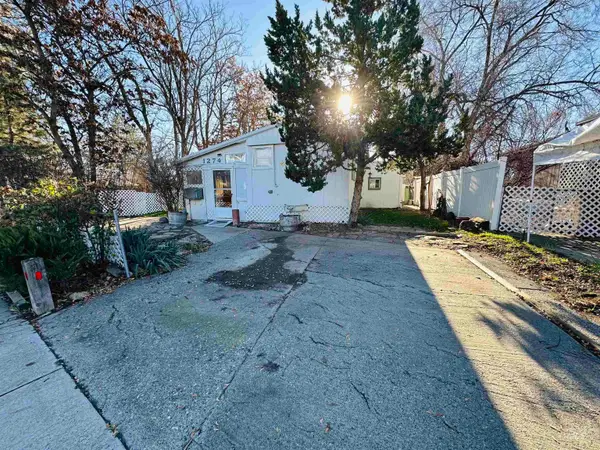 $89,900Active2 beds 1 baths792 sq. ft.
$89,900Active2 beds 1 baths792 sq. ft.1274 SE 11th Ave, Ontario, OR 97914
MLS# 98969917Listed by: MALHEUR REALTY - New
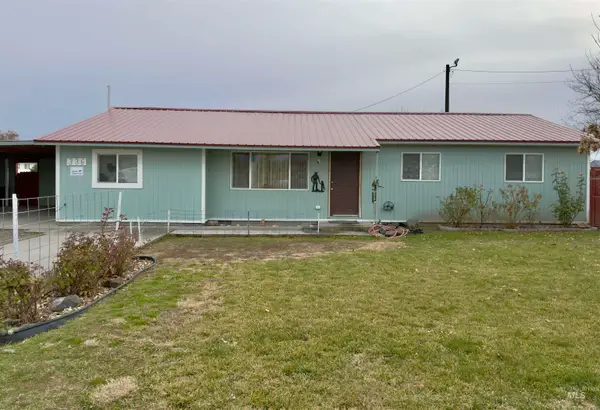 $299,000Active4 beds 2 baths
$299,000Active4 beds 2 baths336 NW 11th Ave, Ontario, OR 97914
MLS# 98969395Listed by: TRUE NORTH REAL ESTATE GROUP, LLC - New
 $449,000Active5 beds 3 baths2,635 sq. ft.
$449,000Active5 beds 3 baths2,635 sq. ft.85 NW 16th St, Ontario, OR 97914
MLS# 98969281Listed by: BLACK DIAMOND HOMES AND LAND 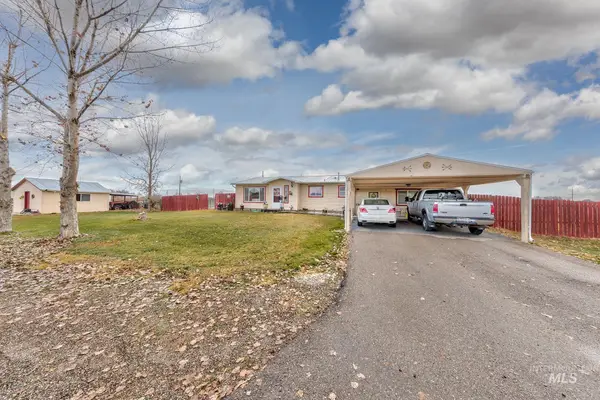 $425,000Active4 beds 2 baths1,708 sq. ft.
$425,000Active4 beds 2 baths1,708 sq. ft.393 Tuttle Dr, Ontario, OR 97914
MLS# 98968567Listed by: SILVERCREEK REALTY GROUP - OREGON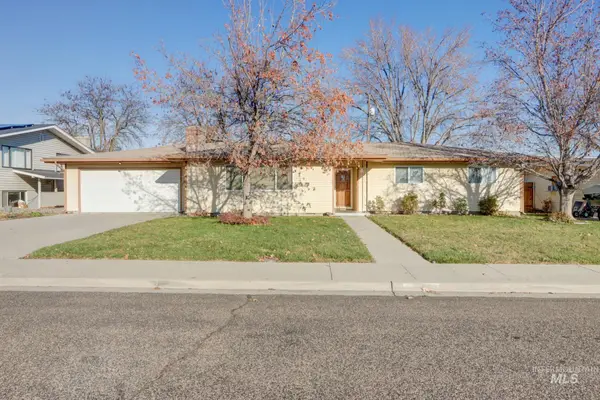 $349,999Active3 beds 2 baths1,885 sq. ft.
$349,999Active3 beds 2 baths1,885 sq. ft.1235 Moore Way, Ontario, OR 97914
MLS# 98968554Listed by: TRUE NORTH REAL ESTATE GROUP, LLC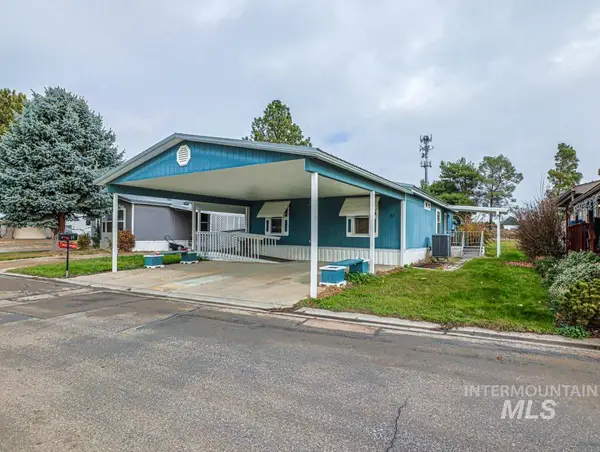 $105,000Active3 beds 2 baths1,040 sq. ft.
$105,000Active3 beds 2 baths1,040 sq. ft.25 Freedom Dr., Ontario, OR 97914
MLS# 98968438Listed by: TRUE NORTH REAL ESTATE GROUP, LLC $460,000Active4 beds 2 baths3,292 sq. ft.
$460,000Active4 beds 2 baths3,292 sq. ft.4555 Hyline Rd, Ontario, OR 97914
MLS# 98968389Listed by: HOMES INTERNATIONAL OREGON $230,000Active3 beds 1 baths1,007 sq. ft.
$230,000Active3 beds 1 baths1,007 sq. ft.985 NW 2nd Ave, Ontario, OR 97914
MLS# 98968281Listed by: FOUR STAR REAL ESTATE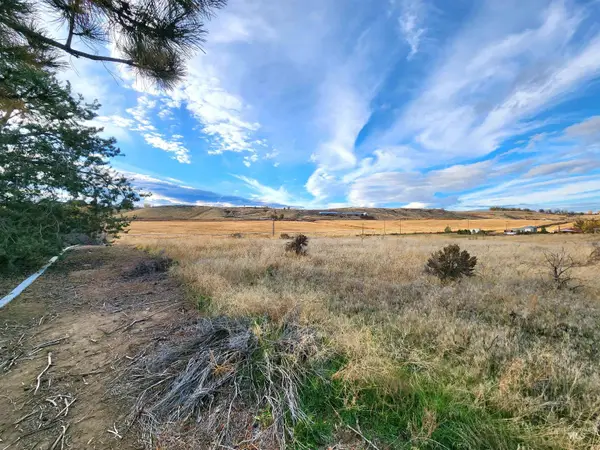 $99,000Active1.32 Acres
$99,000Active1.32 AcresTBD Casa Rio Dr - Tax Lot 7800, Ontario, OR 97914
MLS# 98967394Listed by: TAILORED REAL ESTATE, LLC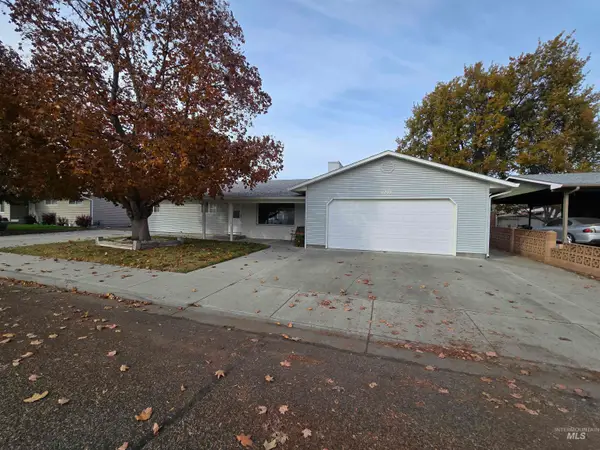 $389,500Active4 beds 2 baths2,230 sq. ft.
$389,500Active4 beds 2 baths2,230 sq. ft.1203 Sears Dr., Ontario, OR 97914
MLS# 98967328Listed by: GOLDWINGS REAL ESTATE GROUP
