264 SW 10th Ave, Ontario, OR 97914
Local realty services provided by:ERA West Wind Real Estate
264 SW 10th Ave,Ontario, OR 97914
$279,900
- 3 Beds
- 2 Baths
- 1,741 sq. ft.
- Single family
- Active
Listed by: amy gluchMain: 208-642-9316
Office: coldwell banker/classic proper
MLS#:98955084
Source:ID_IMLS
Price summary
- Price:$279,900
- Price per sq. ft.:$160.77
About this home
Welcome to a beautifully remodeled mid-century home that combines classic charm with modern upgrades. 3 bedrooms, 2 full bathrooms, 1,741 sq ft of living space on a generous 5,227 sq ft lot. This home delivers the best of both worlds: the charm of a 1950s build with all the comforts of a contemporary remodel. Everything feels brand-new—kitchen, tiled baths, paint, floors—while retaining the warmth and scale of a traditional single-family home. The basement has the second bathroom, / laundry room, a living area with a wood stove for an additional heat source. Followed by two rooms that do not meet the bedroom requirements for egress but could be used for a 3rd / 4th bedroom, office or flex space of your choosing. downsizers, or investors, College Students! Located within walking distance to TVCC, this would be a great rental property for the school year. Outback is an oversized covered patio area for entertaining to keep you out of the evening sun. Fully fenced backyard for kids and pets.
Contact an agent
Home facts
- Year built:1950
- Listing ID #:98955084
- Added:208 day(s) ago
- Updated:February 10, 2026 at 06:44 PM
Rooms and interior
- Bedrooms:3
- Total bathrooms:2
- Full bathrooms:2
- Living area:1,741 sq. ft.
Heating and cooling
- Cooling:Central Air
- Heating:Oil, Wood
Structure and exterior
- Roof:Composition
- Year built:1950
- Building area:1,741 sq. ft.
- Lot area:0.12 Acres
Schools
- High school:Ontario
- Middle school:Ontario Jr High
- Elementary school:Ontario
Utilities
- Water:City Service
Finances and disclosures
- Price:$279,900
- Price per sq. ft.:$160.77
- Tax amount:$1,632 (2024)
New listings near 264 SW 10th Ave
- New
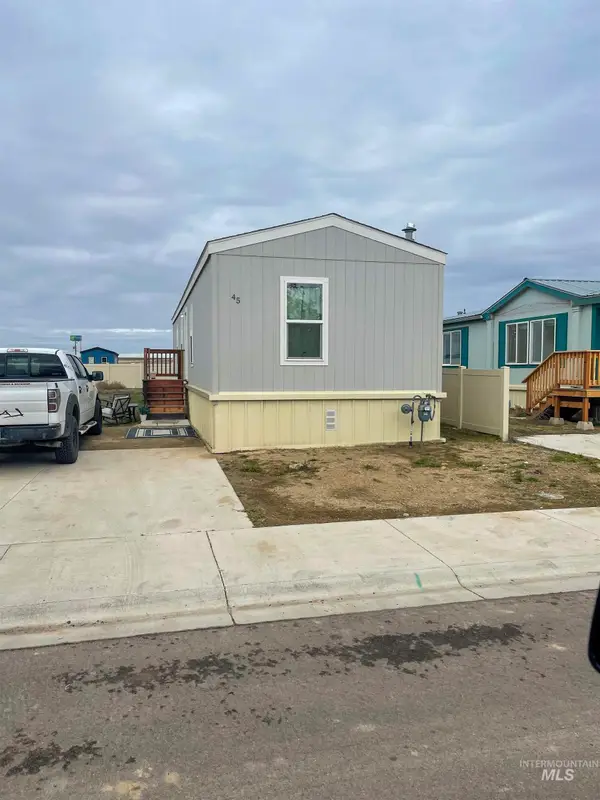 $125,000Active3 beds 2 baths900 sq. ft.
$125,000Active3 beds 2 baths900 sq. ft.684 SE 10th St #45, Ontario, OR 97914
MLS# 98974435Listed by: VICTORY LAP REAL ESTATE - New
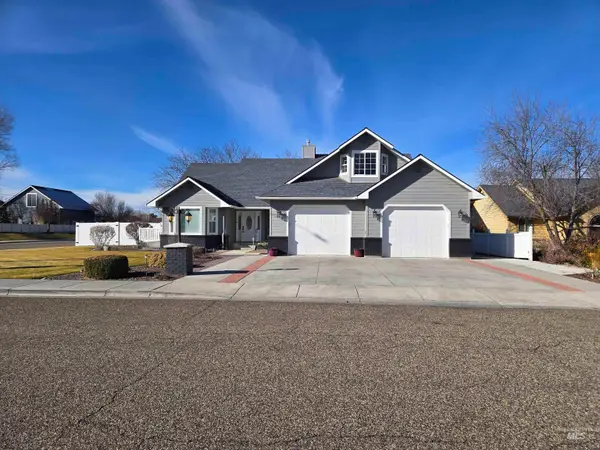 $575,000Active4 beds 4 baths2,625 sq. ft.
$575,000Active4 beds 4 baths2,625 sq. ft.405 N Dorian Drive, Ontario, OR 97914
MLS# 98974361Listed by: GOLDWINGS REAL ESTATE GROUP - New
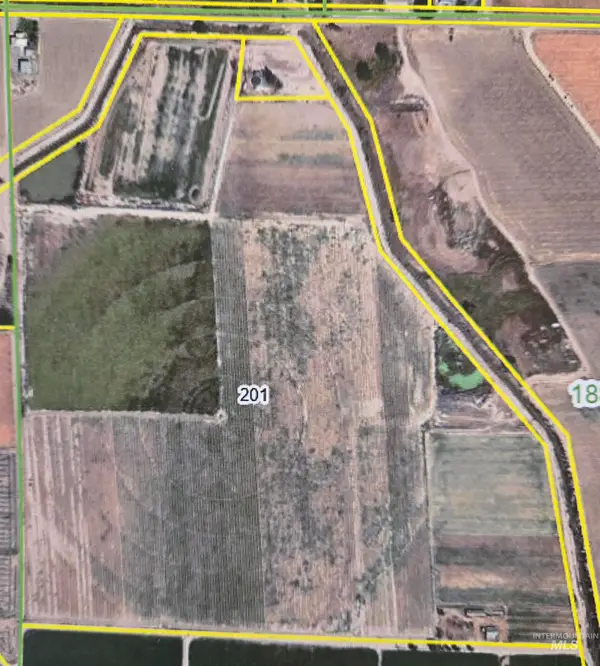 $888,000Active111 Acres
$888,000Active111 AcresTBD Railroad Ln, Ontario, OR 97914
MLS# 98974253Listed by: GOLDWINGS REAL ESTATE GROUP - New
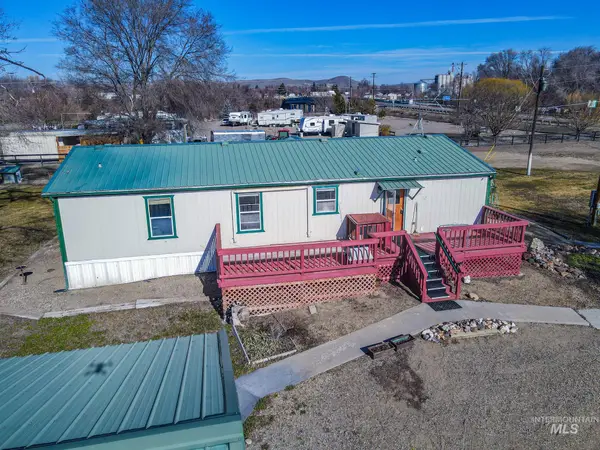 $449,999Active4 beds 2 baths1,458 sq. ft.
$449,999Active4 beds 2 baths1,458 sq. ft.5589 Spur 95 Hwy, Ontario, OR 97914
MLS# 98974202Listed by: TRUE NORTH REAL ESTATE GROUP, LLC 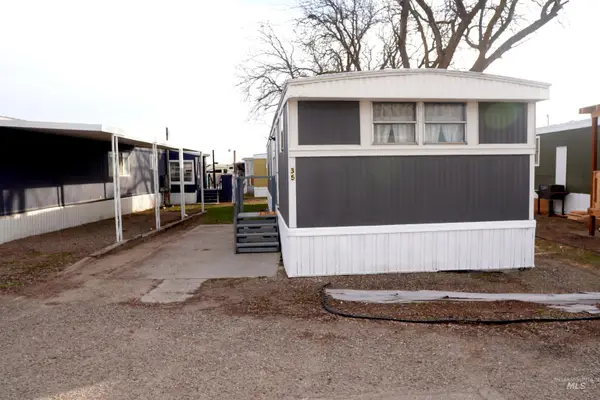 $49,999Active2 beds 1 baths672 sq. ft.
$49,999Active2 beds 1 baths672 sq. ft.489 SE 2nd Ave #35, Ontario, OR 97914
MLS# 98972861Listed by: VICTORY LAP REAL ESTATE- New
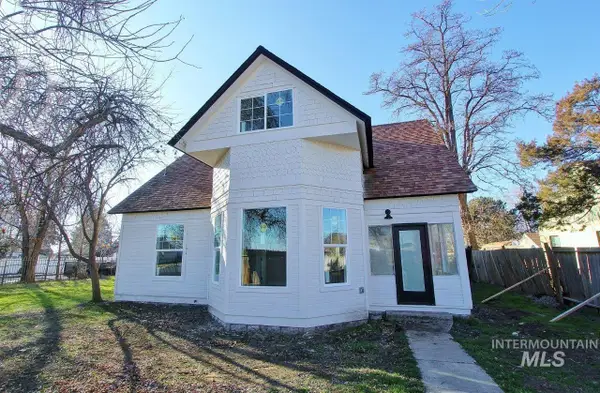 $425,000Active4 beds 3 baths2,021 sq. ft.
$425,000Active4 beds 3 baths2,021 sq. ft.121 NW 2nd St, Ontario, OR 97914
MLS# 98974020Listed by: BLACK DIAMOND HOMES AND LAND - New
 $320,000Active3 beds 2 baths1,780 sq. ft.
$320,000Active3 beds 2 baths1,780 sq. ft.4429 Oak Rd, Ontario, OR 97914
MLS# 622232404Listed by: URBAN PACIFIC REAL ESTATE - New
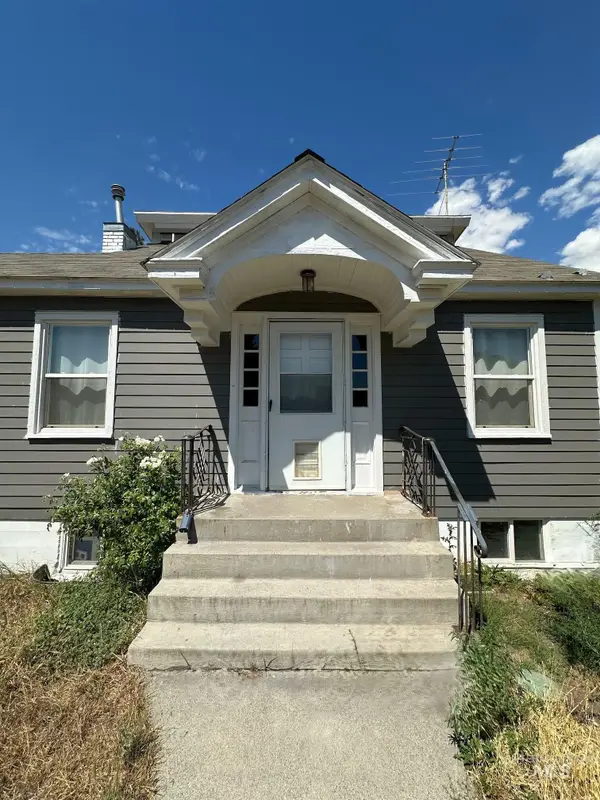 $285,000Active3 beds 2 baths2,016 sq. ft.
$285,000Active3 beds 2 baths2,016 sq. ft.787 SW 3rd St, Ontario, OR 97914
MLS# 98973489Listed by: EXP REALTY, LLC 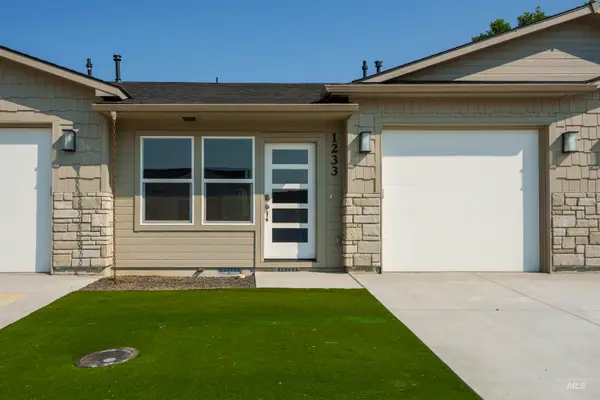 $230,000Active2 beds 2 baths1,001 sq. ft.
$230,000Active2 beds 2 baths1,001 sq. ft.1233 Phillips Circle, Ontario, OR 97914
MLS# 98973403Listed by: MORE REALTY EASTERN OR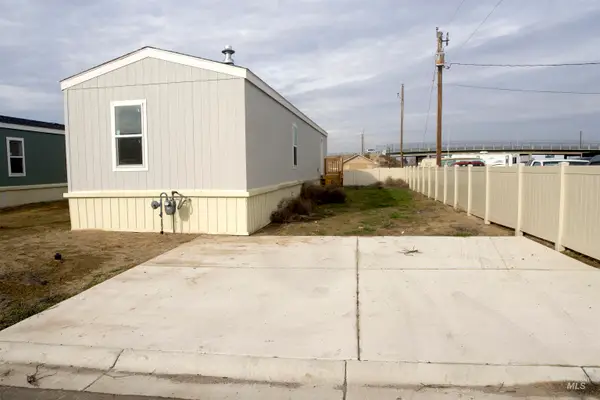 $125,000Active3 beds 2 baths900 sq. ft.
$125,000Active3 beds 2 baths900 sq. ft.684 SE 10th St #25, Ontario, OR 97914
MLS# 98973388Listed by: VICTORY LAP REAL ESTATE

