431 Jacobsen Gulch, Ontario, OR 97914
Local realty services provided by:ERA West Wind Real Estate
431 Jacobsen Gulch,Ontario, OR 97914
$695,000
- 4 Beds
- 2 Baths
- 2,352 sq. ft.
- Single family
- Pending
Listed by: amy gluchMain: 208-642-9316
Office: coldwell banker/classic proper
MLS#:98960092
Source:ID_IMLS
Price summary
- Price:$695,000
- Price per sq. ft.:$214.77
About this home
Dramatically reduced to sell property! Seclusion & peace have been found atop Jacobsen Gulch Road located just outside of Ontario Oregon. Whether you are looking for that perfect place in the country or horse facility here it is! Recently remodeled home, with 2 bedrooms and 1 bath on the main, featuring a fireplace in the living with the same layout in the daylight basement. The deck overlooks to the east and leads to the detached 3 car garage with an unfinished room above for anything of your choosing. Outside is breathtaking with 360-degree views of pasture and not a single neighbor! The property is complete with a 40 X 50 lofted barn w/ 4-12x12 stables, pens, corrals and crossed fenced. The shop is finished, insulated, cooled and has 220V. Outside is setup nicely for entertaining with 2 RV hookups including septic. Fully irrigated with a constant flow of irrigation water.
Contact an agent
Home facts
- Year built:1977
- Listing ID #:98960092
- Added:430 day(s) ago
- Updated:December 29, 2025 at 01:02 AM
Rooms and interior
- Bedrooms:4
- Total bathrooms:2
- Full bathrooms:2
- Living area:2,352 sq. ft.
Heating and cooling
- Cooling:Central Air
- Heating:Electric, Forced Air, Wood
Structure and exterior
- Roof:Metal
- Year built:1977
- Building area:2,352 sq. ft.
- Lot area:8.99 Acres
Schools
- High school:Ontario
- Middle school:Ontario Jr High
- Elementary school:Ontario
Utilities
- Water:Well
- Sewer:Septic Tank
Finances and disclosures
- Price:$695,000
- Price per sq. ft.:$214.77
- Tax amount:$3,338 (2025)
New listings near 431 Jacobsen Gulch
- New
 $359,900Active3 beds 2 baths1,509 sq. ft.
$359,900Active3 beds 2 baths1,509 sq. ft.593 N Dorian Dr, Ontario, OR 97914
MLS# 98970412Listed by: FOUR STAR REAL ESTATE - Coming Soon
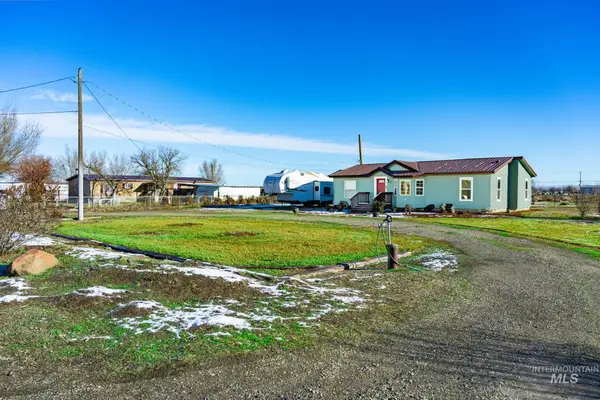 $325,000Coming Soon3 beds 2 baths
$325,000Coming Soon3 beds 2 baths1207 Erlebach Way, Ontario, OR 97914
MLS# 98970263Listed by: TRUE NORTH REAL ESTATE GROUP, LLC - New
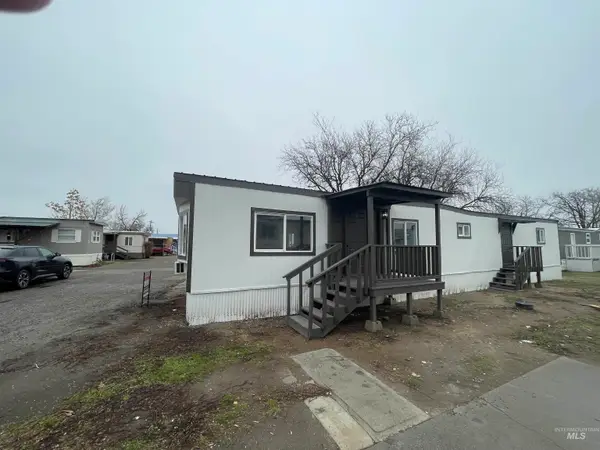 $49,900Active2 beds 1 baths910 sq. ft.
$49,900Active2 beds 1 baths910 sq. ft.620 Chucker Dr #37, Ontario, OR 97914
MLS# 98970236Listed by: FOUR STAR REAL ESTATE - New
 $274,950Active3 beds 2 baths2,840 sq. ft.
$274,950Active3 beds 2 baths2,840 sq. ft.612 SW 3rd St, Ontario, OR 97914
MLS# 185383784Listed by: REALTYNET, LLC 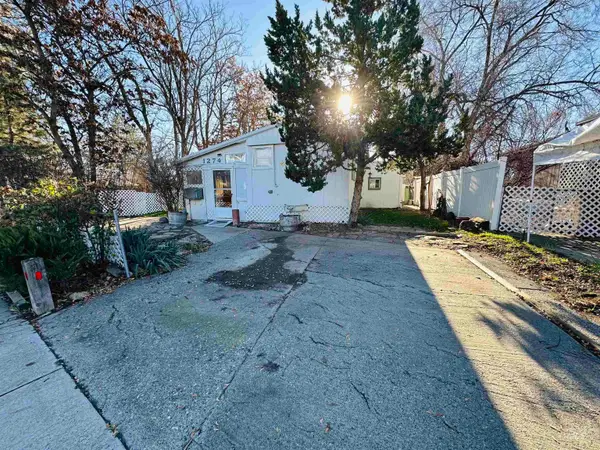 $89,900Pending2 beds 1 baths792 sq. ft.
$89,900Pending2 beds 1 baths792 sq. ft.1274 SE 11th Ave, Ontario, OR 97914
MLS# 98969917Listed by: MALHEUR REALTY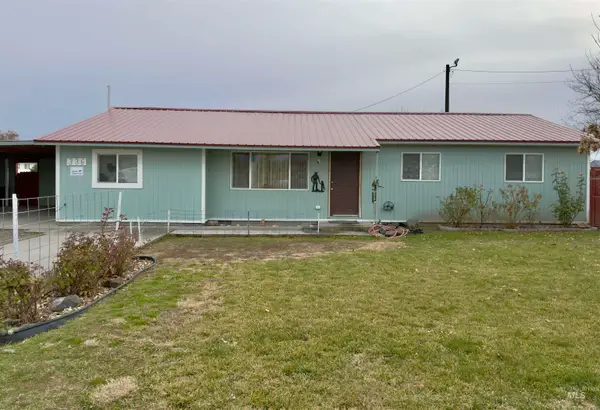 $299,000Active4 beds 2 baths
$299,000Active4 beds 2 baths336 NW 11th Ave, Ontario, OR 97914
MLS# 98969395Listed by: TRUE NORTH REAL ESTATE GROUP, LLC $449,000Active5 beds 3 baths2,635 sq. ft.
$449,000Active5 beds 3 baths2,635 sq. ft.85 NW 16th St, Ontario, OR 97914
MLS# 98969281Listed by: BLACK DIAMOND HOMES AND LAND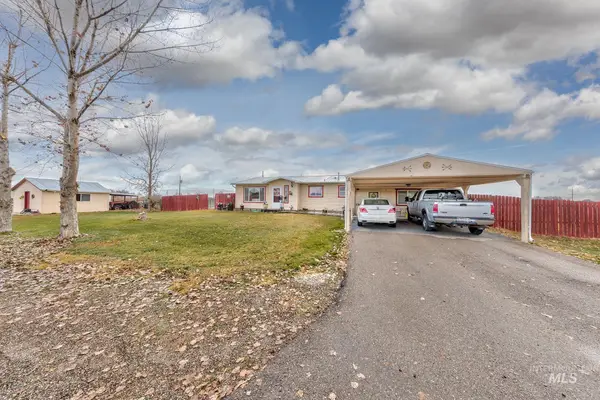 $425,000Active4 beds 2 baths1,708 sq. ft.
$425,000Active4 beds 2 baths1,708 sq. ft.393 Tuttle Dr, Ontario, OR 97914
MLS# 98968567Listed by: SILVERCREEK REALTY GROUP - OREGON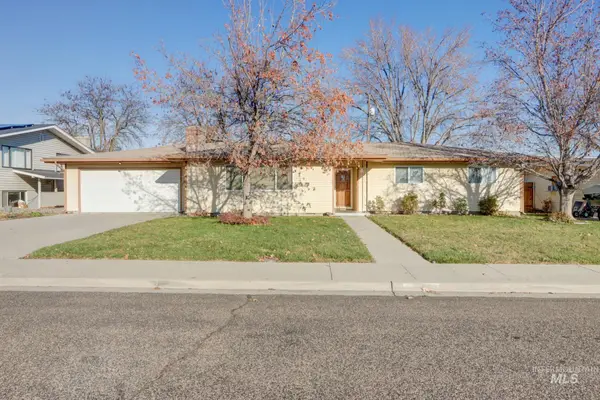 $349,999Active3 beds 2 baths1,885 sq. ft.
$349,999Active3 beds 2 baths1,885 sq. ft.1235 Moore Way, Ontario, OR 97914
MLS# 98968554Listed by: TRUE NORTH REAL ESTATE GROUP, LLC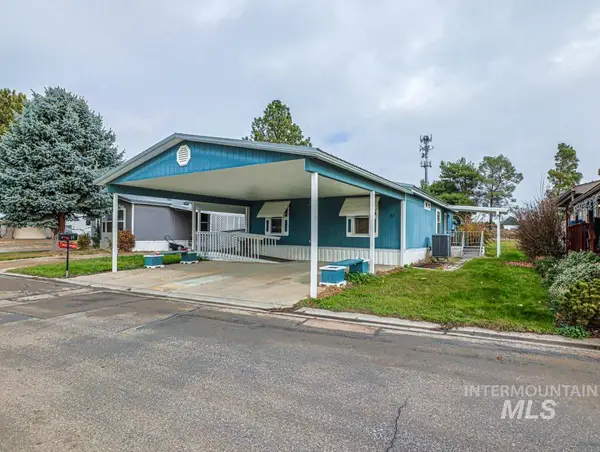 $105,000Active3 beds 2 baths1,040 sq. ft.
$105,000Active3 beds 2 baths1,040 sq. ft.25 Freedom Dr., Ontario, OR 97914
MLS# 98968438Listed by: TRUE NORTH REAL ESTATE GROUP, LLC
