4371 N Grand View Lane, Ontario, OR 97914
Local realty services provided by:ERA West Wind Real Estate
Listed by: patty frerichsMain: 208-452-4663
Office: silvercreek realty group - oregon
MLS#:98943108
Source:ID_IMLS
Price summary
- Price:$599,900
- Price per sq. ft.:$213.34
About this home
Step into this beautiful single level custom home on 5 acres. Enjoy peaceful country living w/wildlife and amazing views while grilling/entertaining on the huge deck! View the sunrise or sunset from picture windows. 3 bdrm, 2.5 bath brick home sits at end of a private lane. Huge Master bdrm w/his & her closets, updated en suite bathroom w/walk in shower. Large 2nd/3rd bedrooms, plus office/nursery. Spacious living room w/fireplace & open concept to formal dining. Cozy up in front of gorgeous custom quartz 2nd fireplace in family room. Be a chef in your own home, open concept kitchen offering island cooktop, wall oven, 2nd oven/range, counter space & breakfast bar. 3 pantry/storage closets just off kitchen is a large laundry/mud room. Don’t forget the 600 sf bonus room, can easily convert into living space, great for storage! Lg oversized garage, room for shelving/freezers. Circle driveway, additional covered RV/Toy parking. Chicken coup, kennel, garden space, assort, fruit trees. Cross fence pastures & corral
Contact an agent
Home facts
- Year built:1979
- Listing ID #:98943108
- Added:245 day(s) ago
- Updated:December 17, 2025 at 06:31 PM
Rooms and interior
- Bedrooms:3
- Total bathrooms:3
- Full bathrooms:3
- Living area:2,812 sq. ft.
Heating and cooling
- Cooling:Central Air
- Heating:Electric, Forced Air
Structure and exterior
- Roof:Architectural Style
- Year built:1979
- Building area:2,812 sq. ft.
- Lot area:5 Acres
Schools
- High school:Ontario
- Middle school:Ontario Jr High
- Elementary school:Ontario
Utilities
- Water:Well
- Sewer:Septic Tank
Finances and disclosures
- Price:$599,900
- Price per sq. ft.:$213.34
- Tax amount:$4,352 (2024)
New listings near 4371 N Grand View Lane
- New
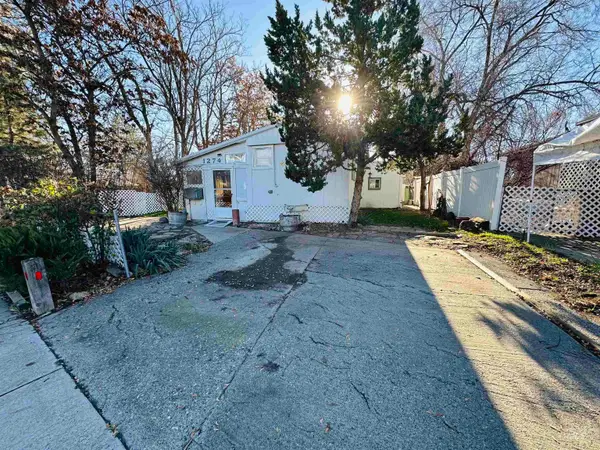 $89,900Active2 beds 1 baths792 sq. ft.
$89,900Active2 beds 1 baths792 sq. ft.1274 SE 11th Ave, Ontario, OR 97914
MLS# 98969917Listed by: MALHEUR REALTY - New
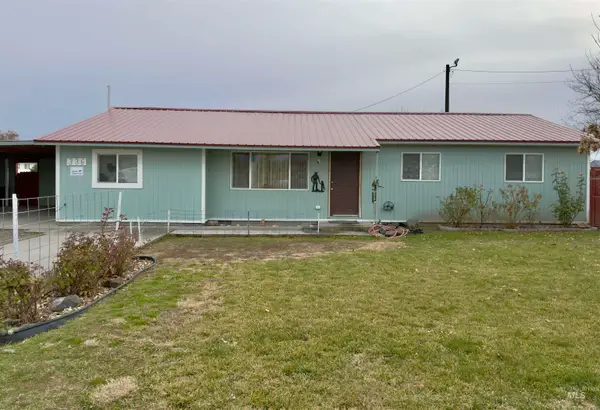 $299,000Active4 beds 2 baths
$299,000Active4 beds 2 baths336 NW 11th Ave, Ontario, OR 97914
MLS# 98969395Listed by: TRUE NORTH REAL ESTATE GROUP, LLC - New
 $449,000Active5 beds 3 baths2,635 sq. ft.
$449,000Active5 beds 3 baths2,635 sq. ft.85 NW 16th St, Ontario, OR 97914
MLS# 98969281Listed by: BLACK DIAMOND HOMES AND LAND 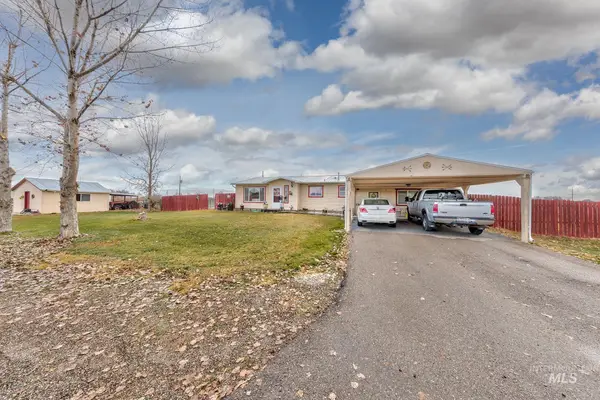 $425,000Active4 beds 2 baths1,708 sq. ft.
$425,000Active4 beds 2 baths1,708 sq. ft.393 Tuttle Dr, Ontario, OR 97914
MLS# 98968567Listed by: SILVERCREEK REALTY GROUP - OREGON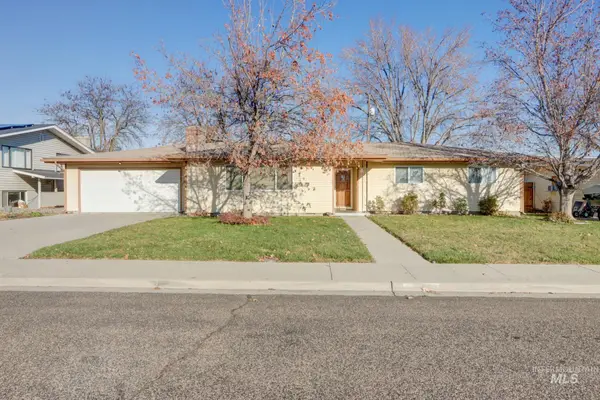 $349,999Active3 beds 2 baths1,885 sq. ft.
$349,999Active3 beds 2 baths1,885 sq. ft.1235 Moore Way, Ontario, OR 97914
MLS# 98968554Listed by: TRUE NORTH REAL ESTATE GROUP, LLC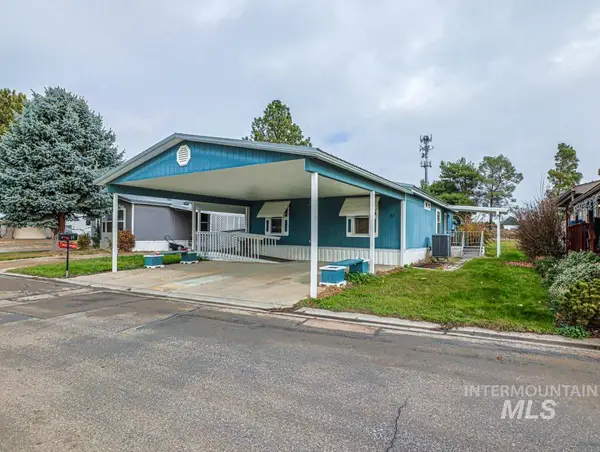 $105,000Active3 beds 2 baths1,040 sq. ft.
$105,000Active3 beds 2 baths1,040 sq. ft.25 Freedom Dr., Ontario, OR 97914
MLS# 98968438Listed by: TRUE NORTH REAL ESTATE GROUP, LLC $460,000Active4 beds 2 baths3,292 sq. ft.
$460,000Active4 beds 2 baths3,292 sq. ft.4555 Hyline Rd, Ontario, OR 97914
MLS# 98968389Listed by: HOMES INTERNATIONAL OREGON $230,000Active3 beds 1 baths1,007 sq. ft.
$230,000Active3 beds 1 baths1,007 sq. ft.985 NW 2nd Ave, Ontario, OR 97914
MLS# 98968281Listed by: FOUR STAR REAL ESTATE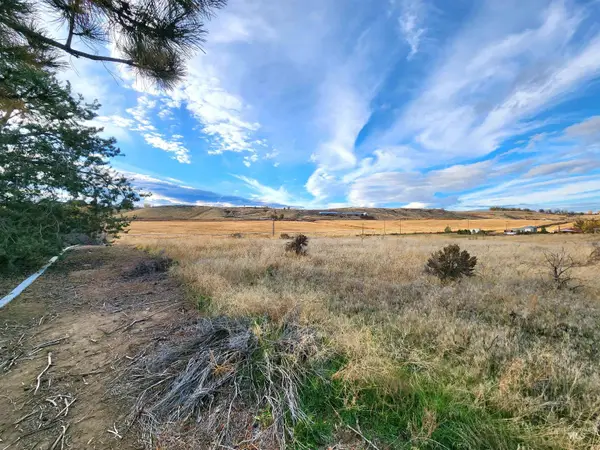 $99,000Active1.32 Acres
$99,000Active1.32 AcresTBD Casa Rio Dr - Tax Lot 7800, Ontario, OR 97914
MLS# 98967394Listed by: TAILORED REAL ESTATE, LLC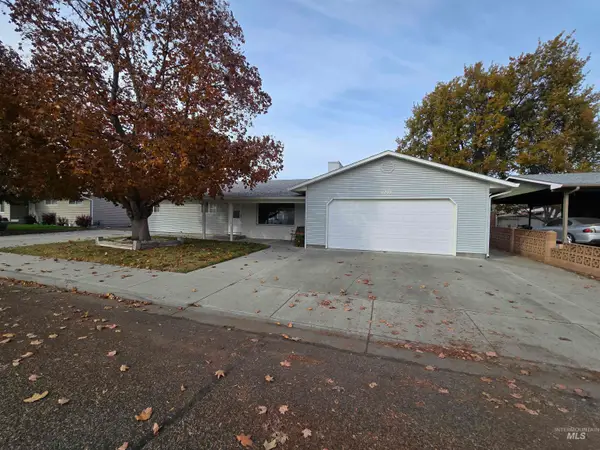 $389,500Active4 beds 2 baths2,230 sq. ft.
$389,500Active4 beds 2 baths2,230 sq. ft.1203 Sears Dr., Ontario, OR 97914
MLS# 98967328Listed by: GOLDWINGS REAL ESTATE GROUP
