4371 N Grand View, Ontario, OR 97914
Local realty services provided by:ERA West Wind Real Estate
Listed by: patty frerichsMain: 208-452-4663
Office: silvercreek realty group - oregon
MLS#:98943197
Source:ID_IMLS
Price summary
- Price:$599,900
- Price per sq. ft.:$213.34
About this home
Are you looking for country living close to local amenities? Look no further! Spacious custom built brick 3bdrm 2.5 bath single level home on 5 acres, minutes from town. Bring horses, cows and chickens! Cross fenced irrigated pastures, Owyhee water, corrals, chicken coop & dog kennel. Garden space/beds. Mature walnut tree, fruit trees including pear, apricot, peach & Rainier cherry. Lg oversized garage. Covered/uncovered RV, toy or tractor parking. Concrete circle drive. Plenty of rm left to build your dream shop or barn! Enjoy spectacular morning sunrises on the huge deck or end the day relaxing w/friends/family as the sun sets on the amazing valley views, or a glimpse of a deer! Huge master bdrm w/updated ensuite bath, w/walk in shower, two closets. LG 2nd & 3rd bdrms. 600 sq ft bonus rm, office/nursery. Open living concept kitchen and family room w/gorgeous custom quartz fireplace. LG pantry/storage space in laundry/mud rm w/outside door access, spacious living rm w/2nd fireplace and a formal dining room!
Contact an agent
Home facts
- Listing ID #:98943197
- Added:245 day(s) ago
- Updated:December 17, 2025 at 06:31 PM
Rooms and interior
- Bedrooms:3
- Total bathrooms:3
- Full bathrooms:3
- Living area:2,812 sq. ft.
Heating and cooling
- Cooling:Central Air
- Heating:Electric, Forced Air
Structure and exterior
- Roof:Composition
- Building area:2,812 sq. ft.
- Lot area:5 Acres
Schools
- High school:Ontario
- Middle school:Ontario Jr High
- Elementary school:Ontario
Utilities
- Water:Well
- Sewer:Septic Tank
Finances and disclosures
- Price:$599,900
- Price per sq. ft.:$213.34
- Tax amount:$4,352 (2024)
New listings near 4371 N Grand View
- New
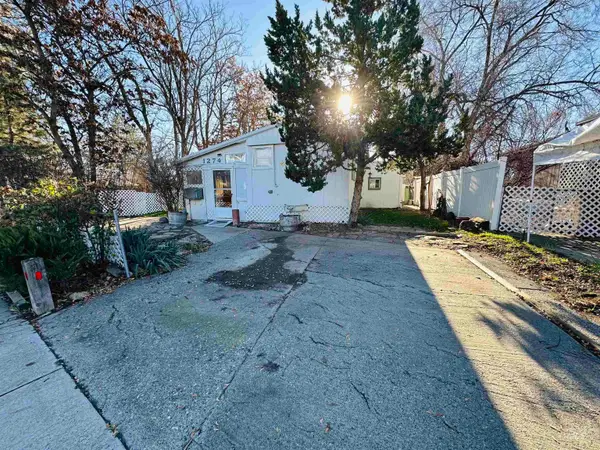 $89,900Active2 beds 1 baths792 sq. ft.
$89,900Active2 beds 1 baths792 sq. ft.1274 SE 11th Ave, Ontario, OR 97914
MLS# 98969917Listed by: MALHEUR REALTY - New
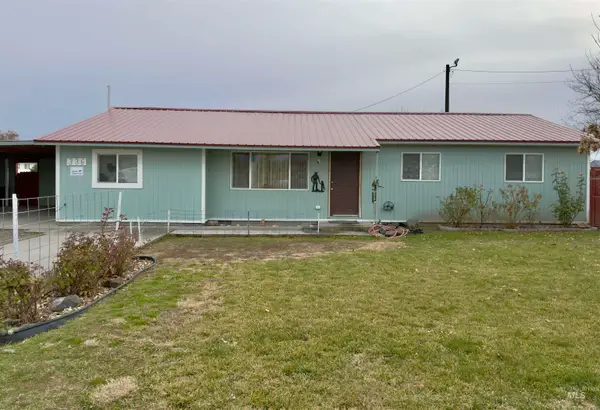 $299,000Active4 beds 2 baths
$299,000Active4 beds 2 baths336 NW 11th Ave, Ontario, OR 97914
MLS# 98969395Listed by: TRUE NORTH REAL ESTATE GROUP, LLC - New
 $449,000Active5 beds 3 baths2,635 sq. ft.
$449,000Active5 beds 3 baths2,635 sq. ft.85 NW 16th St, Ontario, OR 97914
MLS# 98969281Listed by: BLACK DIAMOND HOMES AND LAND 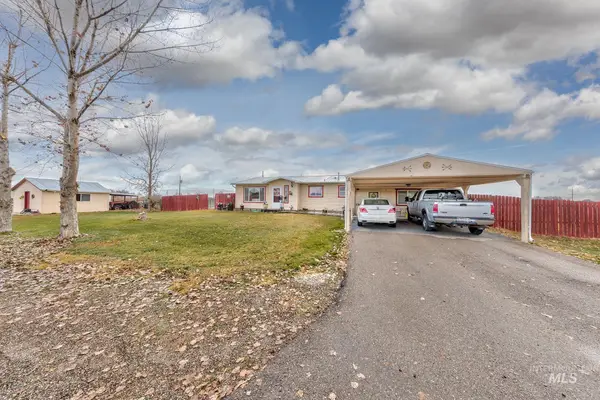 $425,000Active4 beds 2 baths1,708 sq. ft.
$425,000Active4 beds 2 baths1,708 sq. ft.393 Tuttle Dr, Ontario, OR 97914
MLS# 98968567Listed by: SILVERCREEK REALTY GROUP - OREGON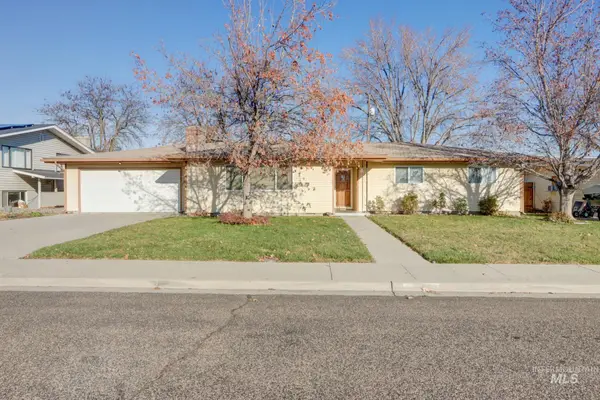 $349,999Active3 beds 2 baths1,885 sq. ft.
$349,999Active3 beds 2 baths1,885 sq. ft.1235 Moore Way, Ontario, OR 97914
MLS# 98968554Listed by: TRUE NORTH REAL ESTATE GROUP, LLC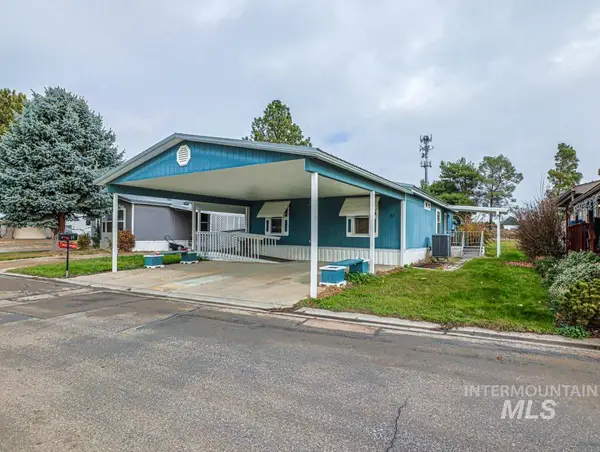 $105,000Active3 beds 2 baths1,040 sq. ft.
$105,000Active3 beds 2 baths1,040 sq. ft.25 Freedom Dr., Ontario, OR 97914
MLS# 98968438Listed by: TRUE NORTH REAL ESTATE GROUP, LLC $460,000Active4 beds 2 baths3,292 sq. ft.
$460,000Active4 beds 2 baths3,292 sq. ft.4555 Hyline Rd, Ontario, OR 97914
MLS# 98968389Listed by: HOMES INTERNATIONAL OREGON $230,000Active3 beds 1 baths1,007 sq. ft.
$230,000Active3 beds 1 baths1,007 sq. ft.985 NW 2nd Ave, Ontario, OR 97914
MLS# 98968281Listed by: FOUR STAR REAL ESTATE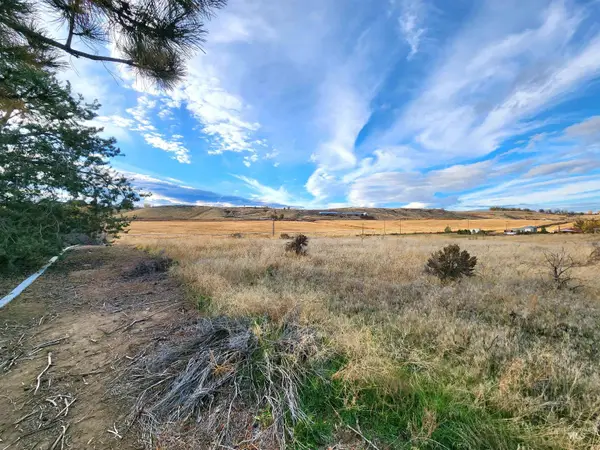 $99,000Active1.32 Acres
$99,000Active1.32 AcresTBD Casa Rio Dr - Tax Lot 7800, Ontario, OR 97914
MLS# 98967394Listed by: TAILORED REAL ESTATE, LLC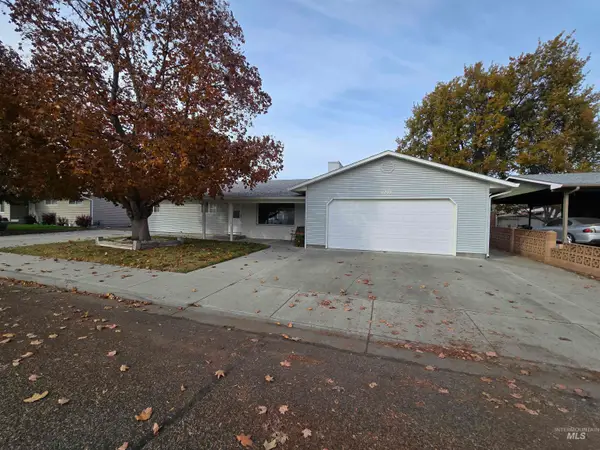 $389,500Active4 beds 2 baths2,230 sq. ft.
$389,500Active4 beds 2 baths2,230 sq. ft.1203 Sears Dr., Ontario, OR 97914
MLS# 98967328Listed by: GOLDWINGS REAL ESTATE GROUP
