456 Thayer Drive, Ontario, OR 97914
Local realty services provided by:ERA West Wind Real Estate
456 Thayer Drive,Ontario, OR 97914
$615,000
- 3 Beds
- 3 Baths
- 2,276 sq. ft.
- Single family
- Active
Listed by: crista chavezMain: 602-570-0368
Office: victory lap real estate
MLS#:98961837
Source:ID_IMLS
Price summary
- Price:$615,000
- Price per sq. ft.:$270.21
About this home
Welcome to your private ridge-top retreat just outside Ontario, Oregon. This immaculate 3-bedroom + bonus room, 2.5-bath home offers 2,276 sq ft of thoughtfully designed living space on 7.83 acres — with panoramic valley views that will take your breath away. Acreage can be used for an animal hobby farm! Recent updates include new concrete work, granite countertops, and stainless steel appliances, adding modern style and function to this country property. Enter via a private road to a home that combines rural privacy with modern comfort: 400-amp service and a dedicated panel box, an on-site well, and oversized heat pump paired with a hybrid furnace (runs on heat pump or gas) deliver efficient year-round comfort. The home was built with accessibility in mind — wheelchair-accessible rooms and thoughtful circulation make daily living easier for all ages and needs. The spacious 2-car garage provides ample storage and workshop space. Land possibilities abound: parcel can be subdivided (buyer to verify with county) for future development or hobby farms.
Contact an agent
Home facts
- Year built:2022
- Listing ID #:98961837
- Added:148 day(s) ago
- Updated:February 11, 2026 at 03:12 PM
Rooms and interior
- Bedrooms:3
- Total bathrooms:3
- Full bathrooms:3
- Living area:2,276 sq. ft.
Heating and cooling
- Cooling:Central Air
- Heating:Natural Gas
Structure and exterior
- Year built:2022
- Building area:2,276 sq. ft.
- Lot area:7.83 Acres
Schools
- High school:Ontario
- Middle school:Ontario Jr High
- Elementary school:Aiken
Utilities
- Sewer:Septic Tank
Finances and disclosures
- Price:$615,000
- Price per sq. ft.:$270.21
- Tax amount:$4,352 (2024)
New listings near 456 Thayer Drive
- New
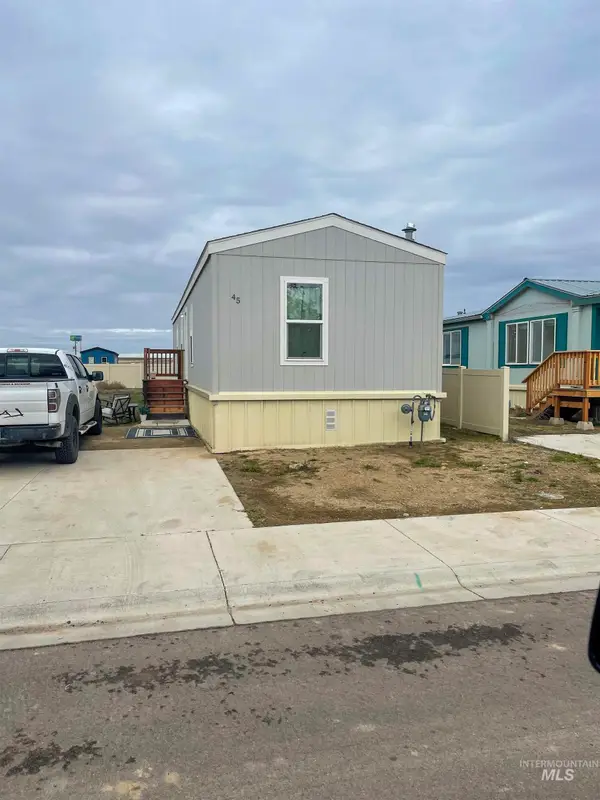 $125,000Active3 beds 2 baths900 sq. ft.
$125,000Active3 beds 2 baths900 sq. ft.684 SE 10th St #45, Ontario, OR 97914
MLS# 98974435Listed by: VICTORY LAP REAL ESTATE - New
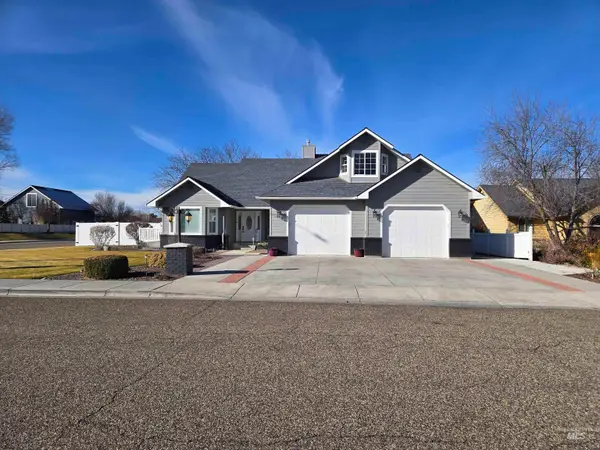 $575,000Active4 beds 4 baths2,625 sq. ft.
$575,000Active4 beds 4 baths2,625 sq. ft.405 N Dorian Drive, Ontario, OR 97914
MLS# 98974361Listed by: GOLDWINGS REAL ESTATE GROUP - New
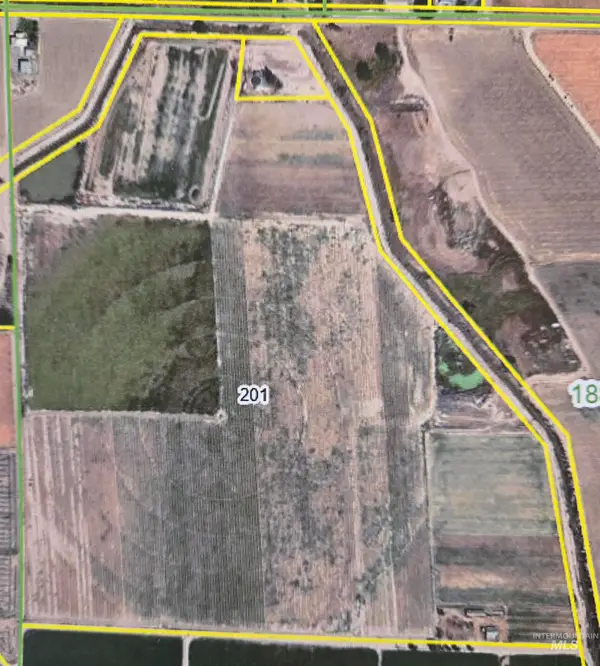 $888,000Active111 Acres
$888,000Active111 AcresTBD Railroad Ln, Ontario, OR 97914
MLS# 98974253Listed by: GOLDWINGS REAL ESTATE GROUP - New
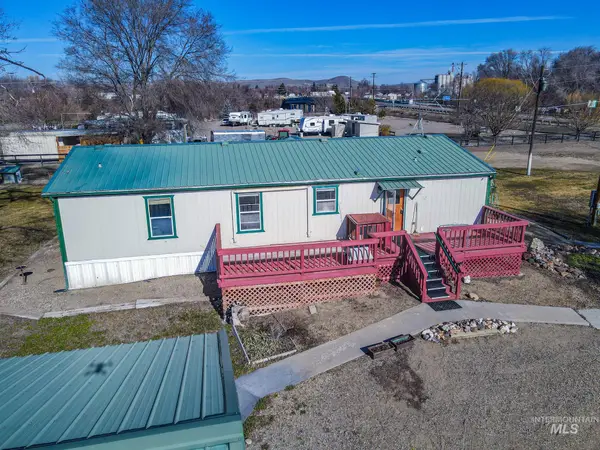 $449,999Active4 beds 2 baths1,458 sq. ft.
$449,999Active4 beds 2 baths1,458 sq. ft.5589 Spur 95 Hwy, Ontario, OR 97914
MLS# 98974202Listed by: TRUE NORTH REAL ESTATE GROUP, LLC 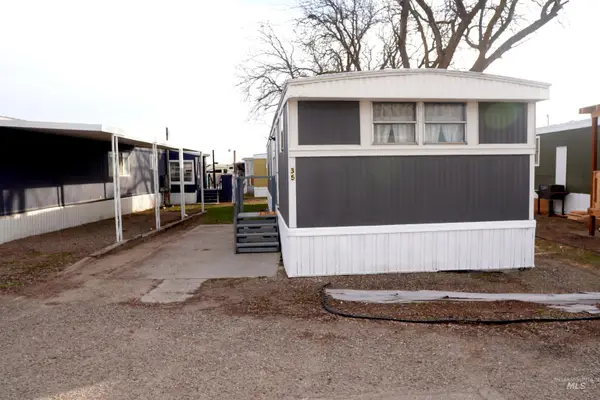 $49,999Active2 beds 1 baths672 sq. ft.
$49,999Active2 beds 1 baths672 sq. ft.489 SE 2nd Ave #35, Ontario, OR 97914
MLS# 98972861Listed by: VICTORY LAP REAL ESTATE- New
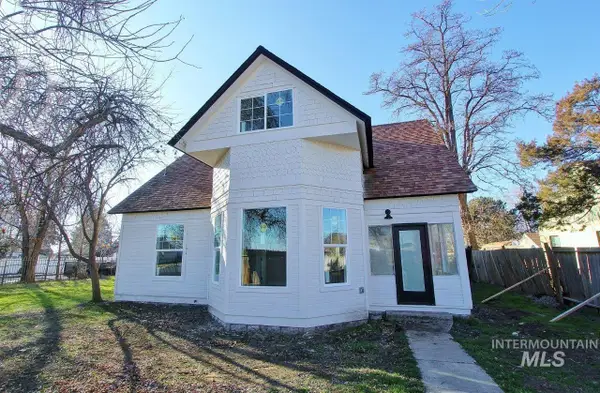 $425,000Active4 beds 3 baths2,021 sq. ft.
$425,000Active4 beds 3 baths2,021 sq. ft.121 NW 2nd St, Ontario, OR 97914
MLS# 98974020Listed by: BLACK DIAMOND HOMES AND LAND - New
 $320,000Active3 beds 2 baths1,780 sq. ft.
$320,000Active3 beds 2 baths1,780 sq. ft.4429 Oak Rd, Ontario, OR 97914
MLS# 622232404Listed by: URBAN PACIFIC REAL ESTATE - New
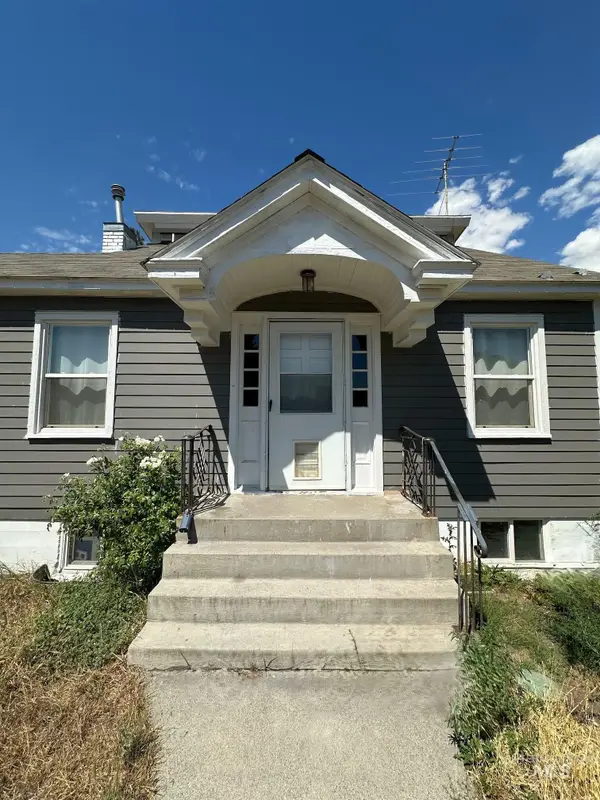 $285,000Active3 beds 2 baths2,016 sq. ft.
$285,000Active3 beds 2 baths2,016 sq. ft.787 SW 3rd St, Ontario, OR 97914
MLS# 98973489Listed by: EXP REALTY, LLC 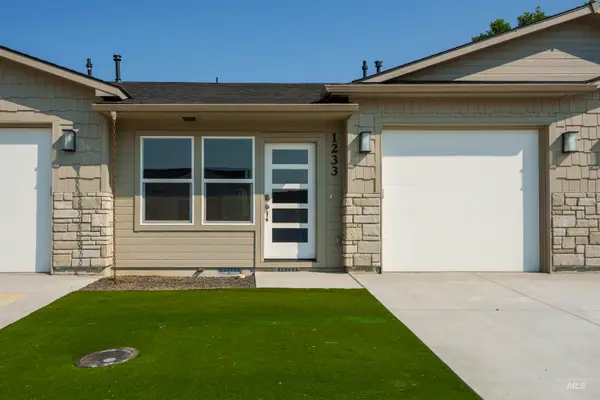 $230,000Active2 beds 2 baths1,001 sq. ft.
$230,000Active2 beds 2 baths1,001 sq. ft.1233 Phillips Circle, Ontario, OR 97914
MLS# 98973403Listed by: MORE REALTY EASTERN OR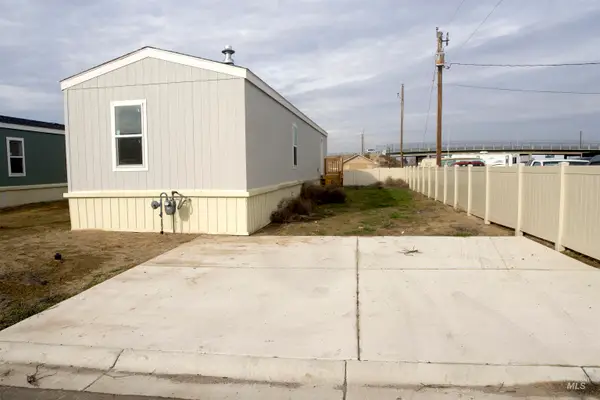 $125,000Active3 beds 2 baths900 sq. ft.
$125,000Active3 beds 2 baths900 sq. ft.684 SE 10th St #25, Ontario, OR 97914
MLS# 98973388Listed by: VICTORY LAP REAL ESTATE

