4610 Power Rd, Ontario, OR 97914
Local realty services provided by:ERA West Wind Real Estate
4610 Power Rd,Ontario, OR 97914
$595,000
- 4 Beds
- 2 Baths
- 2,644 sq. ft.
- Single family
- Pending
Listed by: rocky griptonMain: 208-452-5655
Office: premier group realty west
MLS#:98948031
Source:ID_IMLS
Price summary
- Price:$595,000
- Price per sq. ft.:$225.04
About this home
Welcome to your dream country home! Charming Country Retreat on 2.72 Ac with Barn, Creek & Wildlife Views! Nestled on a peaceful private parcel, this beautifully maintained property offers the perfect blend of comfort, functionality & rustic charm. Spacious interior features an open-concept kitchen & living area, ideal for entertaining or cozy family gatherings, plus a separate family room for additional living space. The generous owner's suite includes dual vanities, luxurious soaker tub, walk-in shower & ample closet space. With 4 bdrms plus a dedicated office, there's plenty of room for work & relaxation. Step outside & enjoy nature at its finest. A live creek meanders through property which also boasts a fenced garden, multiple fruit trees, grapes & abundant wildlife - turkeys, quail & pheasants are frequent visitors. Equestrian enthusiasts will appreciate a 40x40 barn, horse shelter, outbuildings & cross fencing. Additional highlights include a relaxing sauna, in this private family homestead/hobby farm.
Contact an agent
Home facts
- Year built:1990
- Listing ID #:98948031
- Added:266 day(s) ago
- Updated:February 10, 2026 at 08:36 AM
Rooms and interior
- Bedrooms:4
- Total bathrooms:2
- Full bathrooms:2
- Living area:2,644 sq. ft.
Heating and cooling
- Cooling:Central Air
- Heating:Electric, Forced Air
Structure and exterior
- Roof:Metal
- Year built:1990
- Building area:2,644 sq. ft.
- Lot area:2.72 Acres
Schools
- High school:Ontario
- Middle school:Ontario Jr High
- Elementary school:Ontario
Utilities
- Water:Well
- Sewer:Septic Tank
Finances and disclosures
- Price:$595,000
- Price per sq. ft.:$225.04
- Tax amount:$3,399 (2023)
New listings near 4610 Power Rd
- New
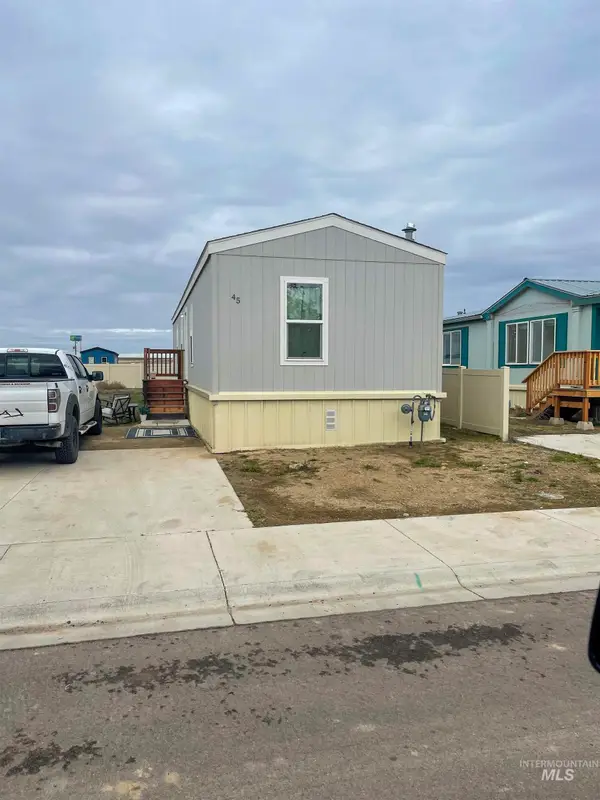 $125,000Active3 beds 2 baths900 sq. ft.
$125,000Active3 beds 2 baths900 sq. ft.684 SE 10th St #45, Ontario, OR 97914
MLS# 98974435Listed by: VICTORY LAP REAL ESTATE - New
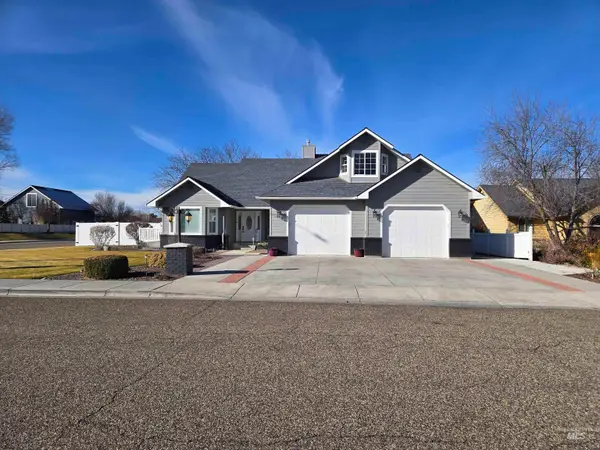 $575,000Active4 beds 4 baths2,625 sq. ft.
$575,000Active4 beds 4 baths2,625 sq. ft.405 N Dorian Drive, Ontario, OR 97914
MLS# 98974361Listed by: GOLDWINGS REAL ESTATE GROUP - New
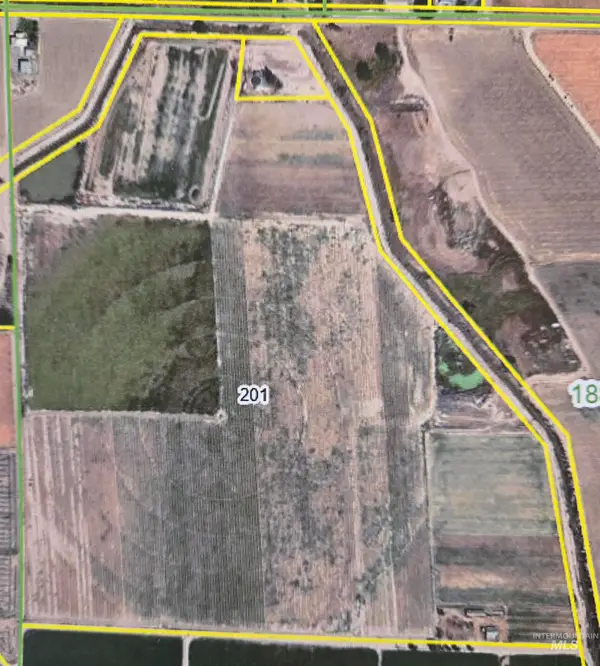 $888,000Active111 Acres
$888,000Active111 AcresTBD Railroad Ln, Ontario, OR 97914
MLS# 98974253Listed by: GOLDWINGS REAL ESTATE GROUP - New
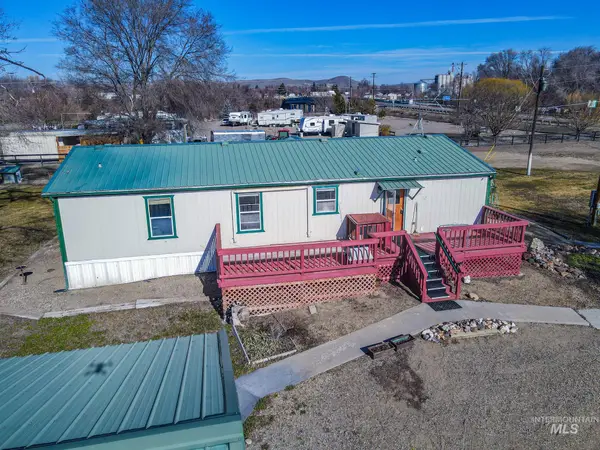 $449,999Active4 beds 2 baths1,458 sq. ft.
$449,999Active4 beds 2 baths1,458 sq. ft.5589 Spur 95 Hwy, Ontario, OR 97914
MLS# 98974202Listed by: TRUE NORTH REAL ESTATE GROUP, LLC 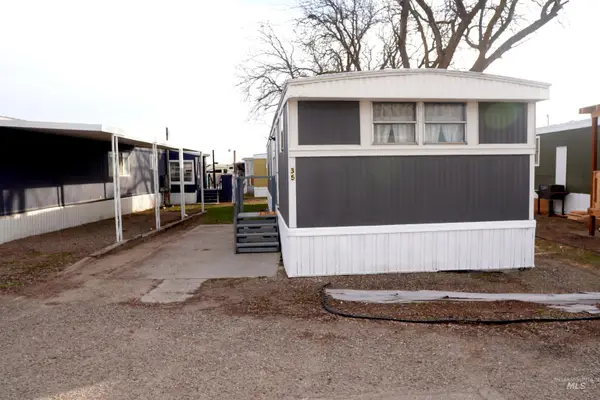 $49,999Active2 beds 1 baths672 sq. ft.
$49,999Active2 beds 1 baths672 sq. ft.489 SE 2nd Ave #35, Ontario, OR 97914
MLS# 98972861Listed by: VICTORY LAP REAL ESTATE- New
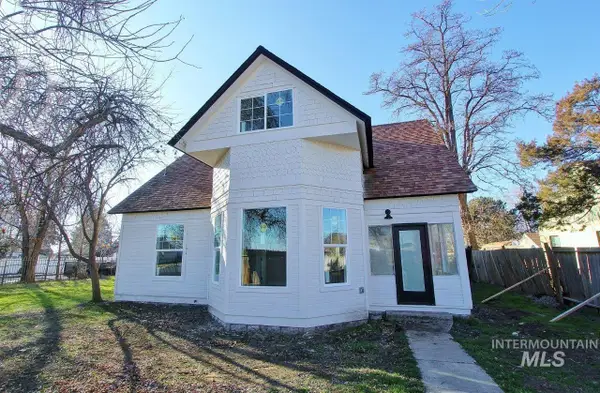 $425,000Active4 beds 3 baths2,021 sq. ft.
$425,000Active4 beds 3 baths2,021 sq. ft.121 NW 2nd St, Ontario, OR 97914
MLS# 98974020Listed by: BLACK DIAMOND HOMES AND LAND - New
 $320,000Active3 beds 2 baths1,780 sq. ft.
$320,000Active3 beds 2 baths1,780 sq. ft.4429 Oak Rd, Ontario, OR 97914
MLS# 622232404Listed by: URBAN PACIFIC REAL ESTATE - New
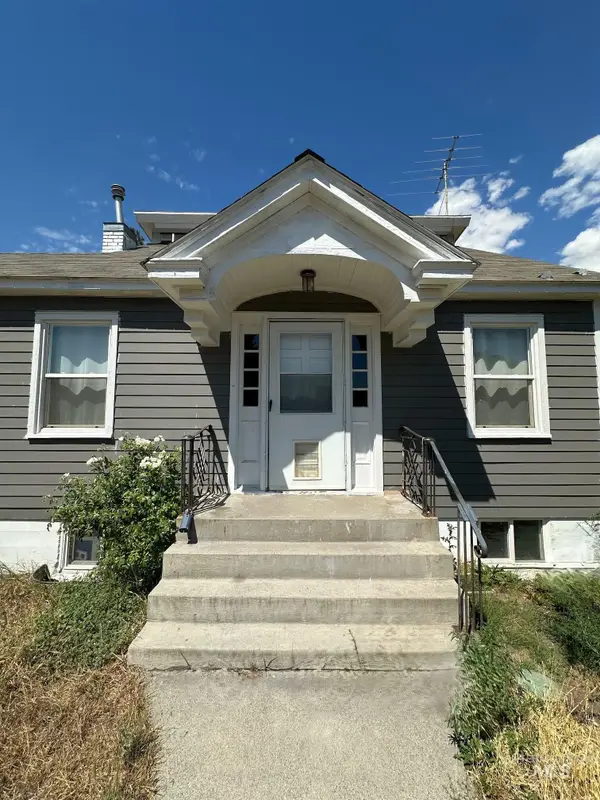 $285,000Active3 beds 2 baths2,016 sq. ft.
$285,000Active3 beds 2 baths2,016 sq. ft.787 SW 3rd St, Ontario, OR 97914
MLS# 98973489Listed by: EXP REALTY, LLC 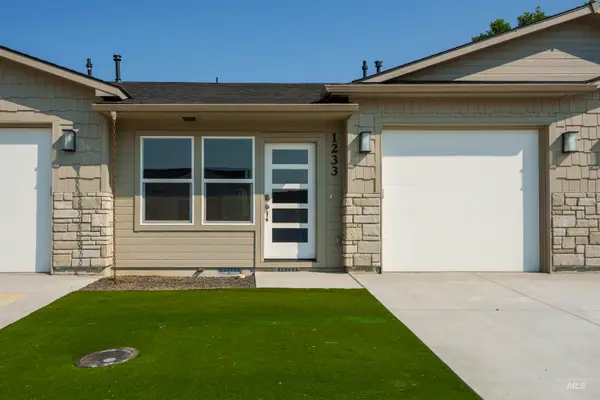 $230,000Active2 beds 2 baths1,001 sq. ft.
$230,000Active2 beds 2 baths1,001 sq. ft.1233 Phillips Circle, Ontario, OR 97914
MLS# 98973403Listed by: MORE REALTY EASTERN OR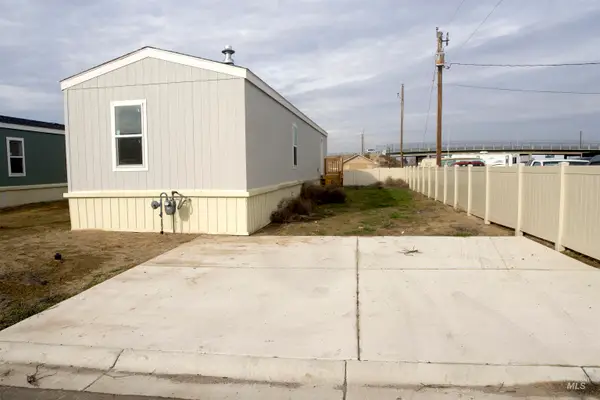 $125,000Active3 beds 2 baths900 sq. ft.
$125,000Active3 beds 2 baths900 sq. ft.684 SE 10th St #25, Ontario, OR 97914
MLS# 98973388Listed by: VICTORY LAP REAL ESTATE

