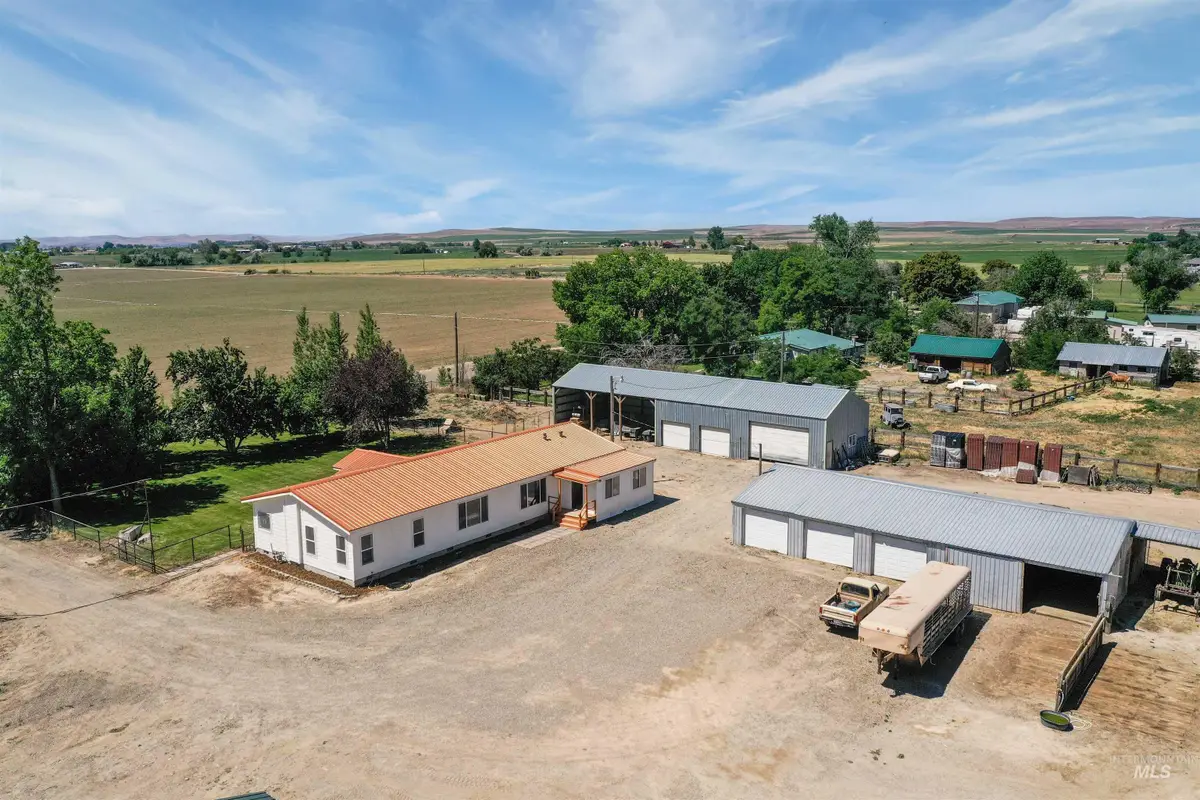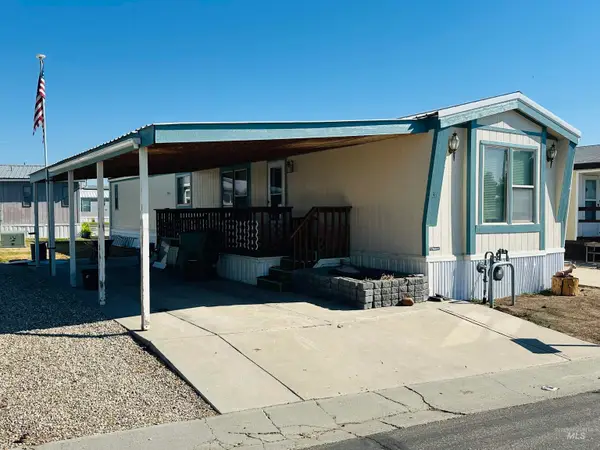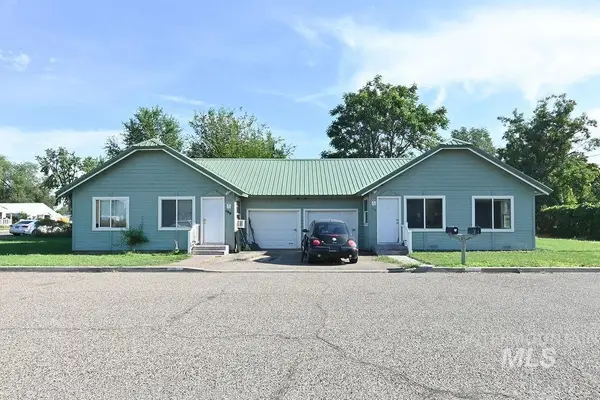630 Ontario Heights Road, Ontario, OR 97914
Local realty services provided by:ERA West Wind Real Estate



630 Ontario Heights Road,Ontario, OR 97914
$700,000
- 3 Beds
- 2 Baths
- 1,836 sq. ft.
- Single family
- Pending
Listed by:bob larison
Office:exp realty llc.
MLS#:98950832
Source:ID_IMLS
Price summary
- Price:$700,000
- Price per sq. ft.:$381.26
About this home
Welcome to your dream horse property! Spanning 21.37 acres, this estate is a haven for horse enthusiasts and lovers of the western lifestyle. Imagine waking up to the sound of live water flowing year-round, with pressurized irrigation keeping your pastures lush and green. This property is fully equipped for your livestock needs, featuring a spacious shop, a hay barn, covered stalls, and large turnouts with lean-to covers. The irrigated pastures and arena provide ample space for training, riding, and grazing. Every detail has been designed with your cattle and horses comfort and care in mind. The 3-bed, 2-bath home is perfect with all its country charm. The primary bedroom has been beautifully updated, offering a serene retreat after a day spent outdoors. The kitchen, also updated, is ready for you to whip up meals while enjoying views of your stunning property. If you’ve been dreaming of a life surrounded by open skies, rolling pastures, and the freedom to live the western lifestyle, this property is for you.
Contact an agent
Home facts
- Year built:1999
- Listing Id #:98950832
- Added:62 day(s) ago
- Updated:July 31, 2025 at 08:05 PM
Rooms and interior
- Bedrooms:3
- Total bathrooms:2
- Full bathrooms:2
- Living area:1,836 sq. ft.
Heating and cooling
- Cooling:Central Air
- Heating:Electric, Forced Air
Structure and exterior
- Roof:Metal
- Year built:1999
- Building area:1,836 sq. ft.
- Lot area:21.37 Acres
Schools
- High school:Ontario
- Middle school:Ontario Jr High
- Elementary school:Pioneer
Utilities
- Water:Well
- Sewer:Septic Tank
Finances and disclosures
- Price:$700,000
- Price per sq. ft.:$381.26
- Tax amount:$1,783 (2024)
New listings near 630 Ontario Heights Road
- New
 $69,900Active2 beds 1 baths720 sq. ft.
$69,900Active2 beds 1 baths720 sq. ft.727 NW 1st St, Ontario, OR 97914
MLS# 98958019Listed by: WALDO REAL ESTATE - New
 $209,999Active3 beds 1 baths884 sq. ft.
$209,999Active3 beds 1 baths884 sq. ft.898 SE 3rd Street, Ontario, OR 97914
MLS# 98957974Listed by: TRUE NORTH REAL ESTATE GROUP, LLC - New
 $50,000Active2 beds 2 baths1,071 sq. ft.
$50,000Active2 beds 2 baths1,071 sq. ft.37 Valley Ln, Ontario, OR 97914
MLS# 98957903Listed by: MALHEUR REALTY - New
 $1,175,000Active3 beds 3 baths2,935 sq. ft.
$1,175,000Active3 beds 3 baths2,935 sq. ft.683 Butler Blvd, Ontario, OR 97914
MLS# 98957648Listed by: HAYDEN OUTDOORS REAL ESTATE - New
 Listed by ERA$286,000Active4 beds 2 baths1,656 sq. ft.
Listed by ERA$286,000Active4 beds 2 baths1,656 sq. ft.173 NW 7th Ave, Ontario, OR 97914
MLS# 98957626Listed by: ERA WEST WIND REAL ESTATE - New
 $299,000Active3 beds 2 baths1,430 sq. ft.
$299,000Active3 beds 2 baths1,430 sq. ft.99 NW 9th St, Ontario, OR 97914
MLS# 98957460Listed by: TRUE NORTH REAL ESTATE GROUP, LLC - New
 $315,000Active4 beds 2 baths2,016 sq. ft.
$315,000Active4 beds 2 baths2,016 sq. ft.787 SW 3rd St, Ontario, OR 97914
MLS# 98957094Listed by: COLDWELL BANKER/CLASSIC PROPER - New
 $479,000Active4 beds 3 baths2,152 sq. ft.
$479,000Active4 beds 3 baths2,152 sq. ft.163 Hill St, Ontario, OR 97914
MLS# 98957014Listed by: BLACK DIAMOND HOMES AND LAND  $389,900Active3 beds 2 baths1,474 sq. ft.
$389,900Active3 beds 2 baths1,474 sq. ft.4424 Casa Rio Dr, Ontario, OR 97914
MLS# 98956520Listed by: KELLER WILLIAMS FOUR RIVERS, LLC $280,000Pending3 beds 1 baths1,032 sq. ft.
$280,000Pending3 beds 1 baths1,032 sq. ft.389 Annex Road, Ontario, OR 97914
MLS# 98956464Listed by: PREMIER GROUP REALTY WEST

