654 King Ave, Ontario, OR 97914
Local realty services provided by:ERA West Wind Real Estate
654 King Ave,Ontario, OR 97914
$825,000
- 3 Beds
- 3 Baths
- 2,920 sq. ft.
- Single family
- Active
Listed by: kim bruceMain: 208-452-3337
Office: goldwings real estate group
MLS#:98949397
Source:ID_IMLS
Price summary
- Price:$825,000
- Price per sq. ft.:$282.53
About this home
What an amazing View! This home is gorgeous inside and out. Custom Built home sitting in the middle of this acreage. Enter into a beautifully finished home with wood flooring, amazing arches and built in custom book cases and shelving. Split bedroom floor plan, formal dining room, den/ office, powder room for guests and a very large utility / mud room. Kithen has center island and breakfast bar for tons of countertop surfaces. The finishes here are timeless and will be a home that you will love. Views from almost every room in the home. Sit on your back patio in the evening and enjoy a nice shaded east facing yard. Have your morning coffee and enjoy the sunrise. All while watching the neighboring farms grow crops. This is such a peaceful location. Room for the dream shop, horse pasture, pool or whatever is on your wishlist. Come to your new location in the country. Irrigated ground with main line and all set up for watering.
Contact an agent
Home facts
- Year built:2006
- Listing ID #:98949397
- Added:255 day(s) ago
- Updated:February 11, 2026 at 03:12 PM
Rooms and interior
- Bedrooms:3
- Total bathrooms:3
- Full bathrooms:3
- Living area:2,920 sq. ft.
Heating and cooling
- Cooling:Central Air
- Heating:Forced Air, Heat Pump, Propane
Structure and exterior
- Roof:Architectural Style
- Year built:2006
- Building area:2,920 sq. ft.
- Lot area:5.05 Acres
Schools
- High school:Nyssa
- Middle school:Nyssa Jr
- Elementary school:Nyssa
Utilities
- Water:Well
- Sewer:Septic Tank
Finances and disclosures
- Price:$825,000
- Price per sq. ft.:$282.53
- Tax amount:$6,685 (2024)
New listings near 654 King Ave
- New
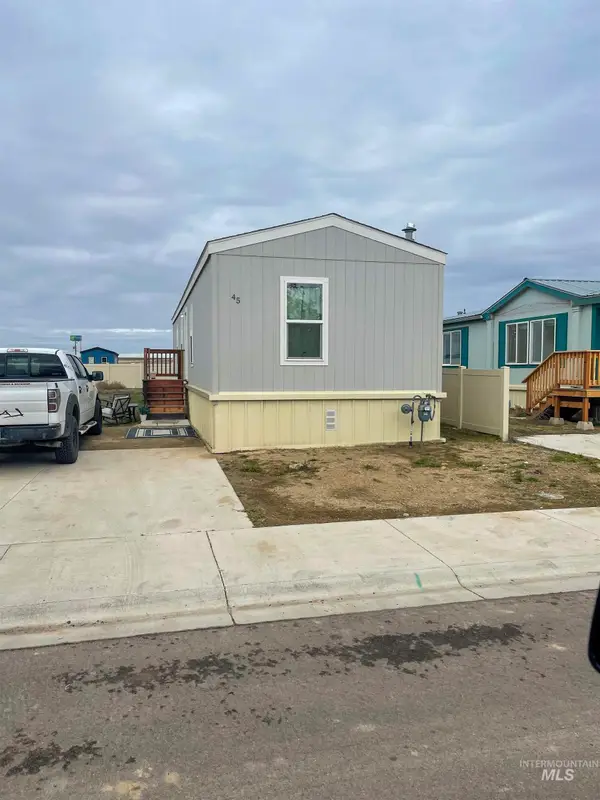 $125,000Active3 beds 2 baths900 sq. ft.
$125,000Active3 beds 2 baths900 sq. ft.684 SE 10th St #45, Ontario, OR 97914
MLS# 98974435Listed by: VICTORY LAP REAL ESTATE - New
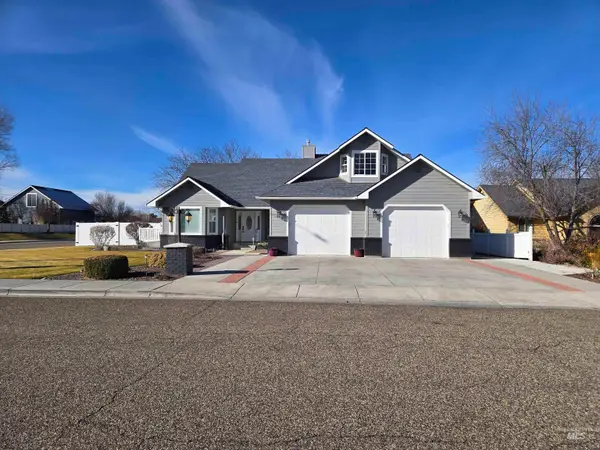 $575,000Active4 beds 4 baths2,625 sq. ft.
$575,000Active4 beds 4 baths2,625 sq. ft.405 N Dorian Drive, Ontario, OR 97914
MLS# 98974361Listed by: GOLDWINGS REAL ESTATE GROUP - New
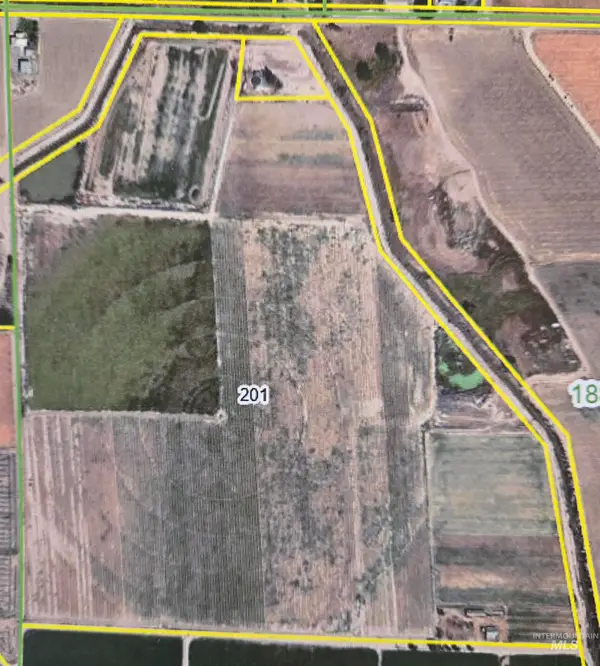 $888,000Active111 Acres
$888,000Active111 AcresTBD Railroad Ln, Ontario, OR 97914
MLS# 98974253Listed by: GOLDWINGS REAL ESTATE GROUP - New
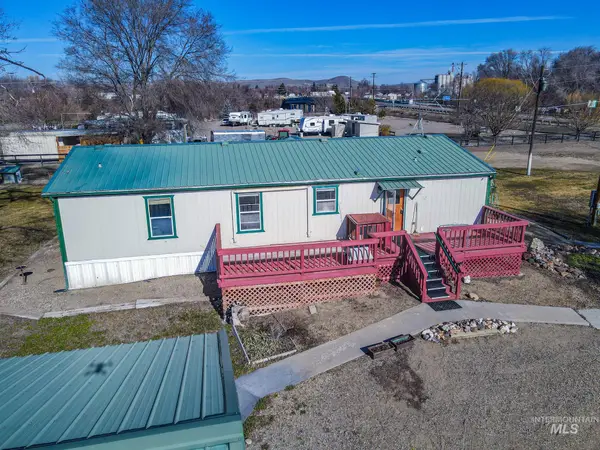 $449,999Active4 beds 2 baths1,458 sq. ft.
$449,999Active4 beds 2 baths1,458 sq. ft.5589 Spur 95 Hwy, Ontario, OR 97914
MLS# 98974202Listed by: TRUE NORTH REAL ESTATE GROUP, LLC 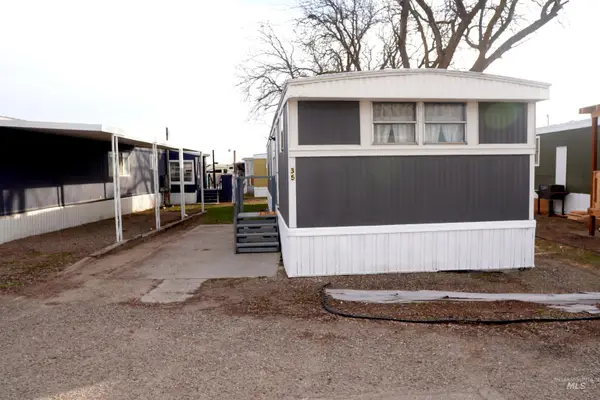 $49,999Active2 beds 1 baths672 sq. ft.
$49,999Active2 beds 1 baths672 sq. ft.489 SE 2nd Ave #35, Ontario, OR 97914
MLS# 98972861Listed by: VICTORY LAP REAL ESTATE- New
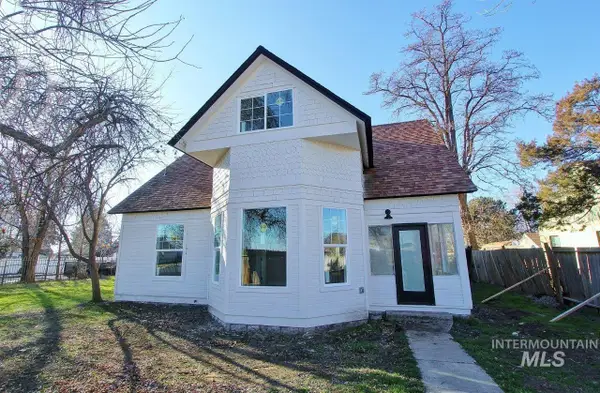 $425,000Active4 beds 3 baths2,021 sq. ft.
$425,000Active4 beds 3 baths2,021 sq. ft.121 NW 2nd St, Ontario, OR 97914
MLS# 98974020Listed by: BLACK DIAMOND HOMES AND LAND - New
 $320,000Active3 beds 2 baths1,780 sq. ft.
$320,000Active3 beds 2 baths1,780 sq. ft.4429 Oak Rd, Ontario, OR 97914
MLS# 622232404Listed by: URBAN PACIFIC REAL ESTATE - New
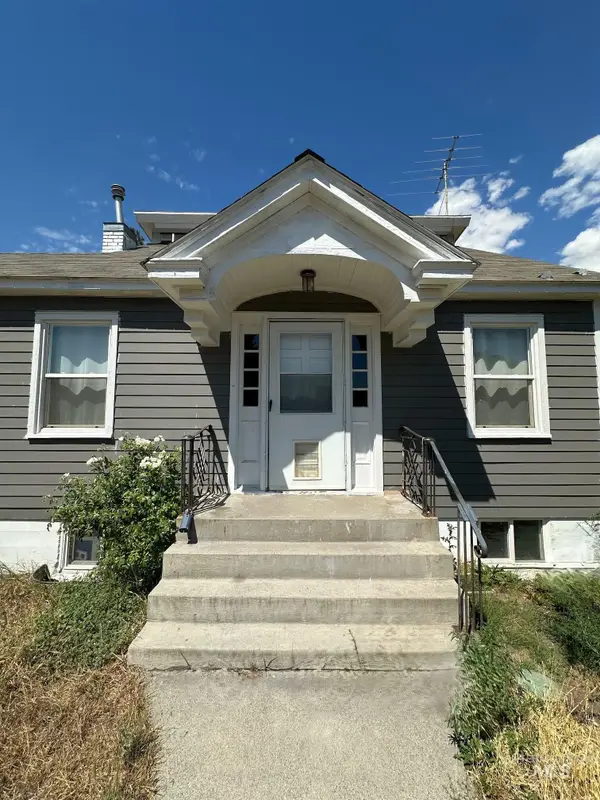 $285,000Active3 beds 2 baths2,016 sq. ft.
$285,000Active3 beds 2 baths2,016 sq. ft.787 SW 3rd St, Ontario, OR 97914
MLS# 98973489Listed by: EXP REALTY, LLC 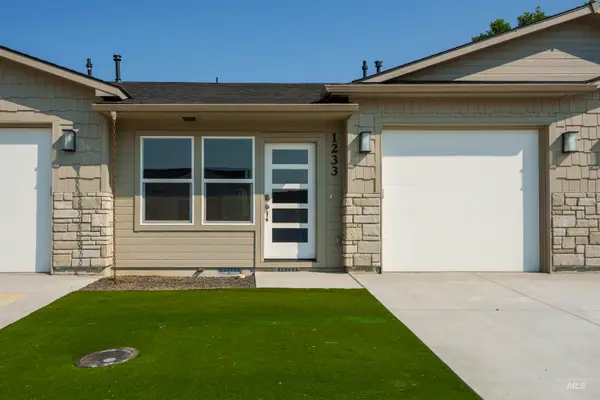 $230,000Active2 beds 2 baths1,001 sq. ft.
$230,000Active2 beds 2 baths1,001 sq. ft.1233 Phillips Circle, Ontario, OR 97914
MLS# 98973403Listed by: MORE REALTY EASTERN OR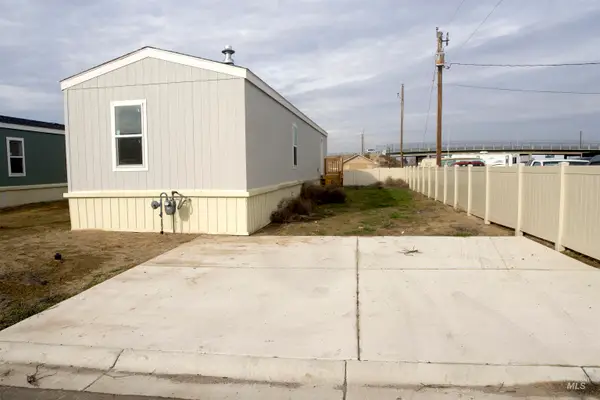 $125,000Active3 beds 2 baths900 sq. ft.
$125,000Active3 beds 2 baths900 sq. ft.684 SE 10th St #25, Ontario, OR 97914
MLS# 98973388Listed by: VICTORY LAP REAL ESTATE

