685 King Ave, Ontario, OR 97914
Local realty services provided by:ERA West Wind Real Estate
685 King Ave,Ontario, OR 97914
$639,000
- 3 Beds
- 2 Baths
- 1,736 sq. ft.
- Single family
- Active
Listed by: roger loweMain: 208-386-2992
Office: lowes flat fee realty a homezu partner
MLS#:98969138
Source:ID_IMLS
Price summary
- Price:$639,000
- Price per sq. ft.:$368.09
About this home
Come see this beautiful custom-built home on 4.8 acres with amazing views overlooking the valley and only 15 minutes to the freeway. This great country property is fenced with 2 acres of field grass w/5 acres of water rights so bring your animals. The living room has vaulted ceilings, hickory hardwood floors, and a stone fireplace. The kitchen has a breakfast bar with stainless steel appliances and is open to the dining area and family room. The large master bedroom suite has its own private covered patio. The master bathroom has a large 4'x5' tiled shower and dual vanities and a large walk-in closet. The rest of the home has 2 additional bedrooms/office. Bedroom #2 is 14'x12' and bedroom #3 is 12'x12'. A laundry room, 9ft ceilings, a large oversized 2 car garage, water softener and UV light whole house water filtration system and a 26'x45' concrete pad. Mature landscaping with park like trees and bushes, large garden shed, and wood fencing.
Contact an agent
Home facts
- Year built:2011
- Listing ID #:98969138
- Added:234 day(s) ago
- Updated:February 10, 2026 at 09:37 PM
Rooms and interior
- Bedrooms:3
- Total bathrooms:2
- Full bathrooms:2
- Living area:1,736 sq. ft.
Heating and cooling
- Cooling:Central Air
- Heating:Electric, Forced Air, Wood
Structure and exterior
- Roof:Metal
- Year built:2011
- Building area:1,736 sq. ft.
- Lot area:4.81 Acres
Schools
- High school:Nyssa
- Middle school:Nyssa Jr
- Elementary school:Nyssa
Utilities
- Water:Well
- Sewer:Septic Tank
Finances and disclosures
- Price:$639,000
- Price per sq. ft.:$368.09
- Tax amount:$3,515 (2024)
New listings near 685 King Ave
- New
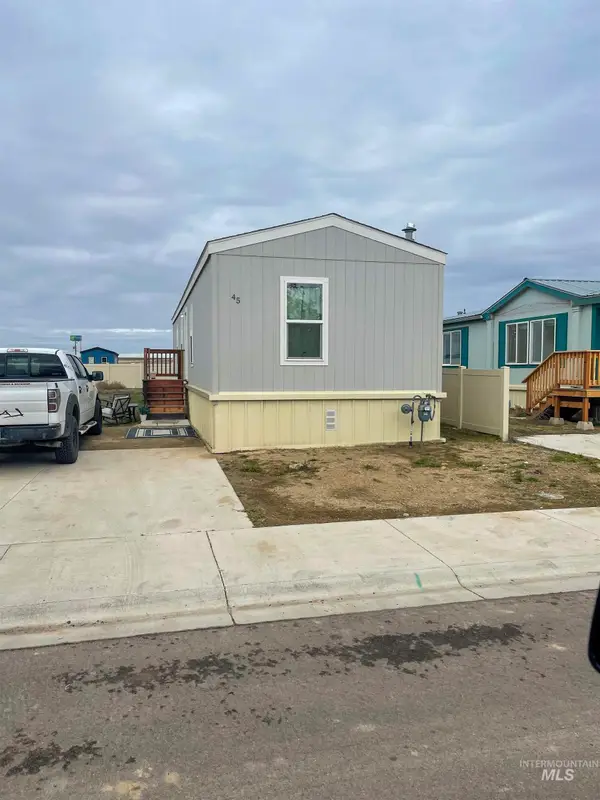 $125,000Active3 beds 2 baths900 sq. ft.
$125,000Active3 beds 2 baths900 sq. ft.684 SE 10th St #45, Ontario, OR 97914
MLS# 98974435Listed by: VICTORY LAP REAL ESTATE - New
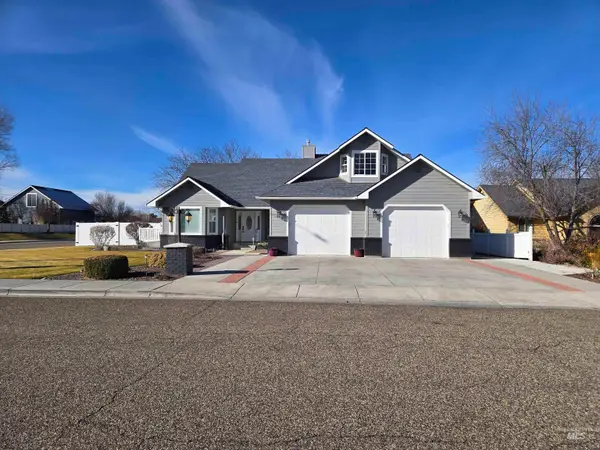 $575,000Active4 beds 4 baths2,625 sq. ft.
$575,000Active4 beds 4 baths2,625 sq. ft.405 N Dorian Drive, Ontario, OR 97914
MLS# 98974361Listed by: GOLDWINGS REAL ESTATE GROUP - New
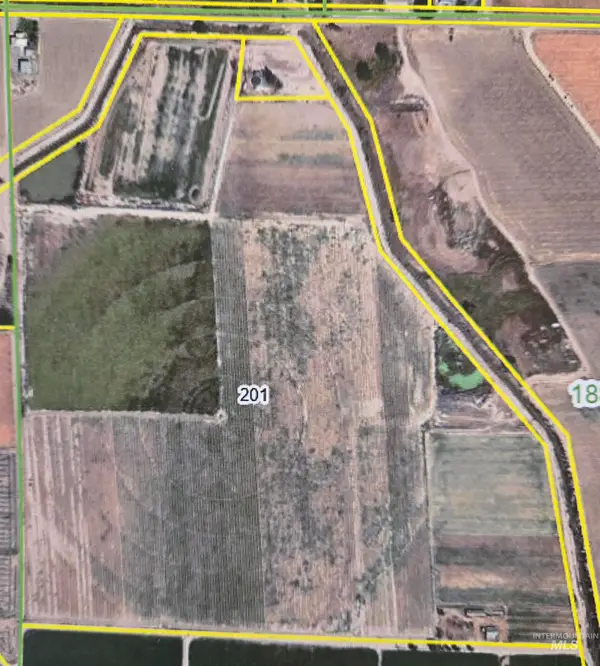 $888,000Active111 Acres
$888,000Active111 AcresTBD Railroad Ln, Ontario, OR 97914
MLS# 98974253Listed by: GOLDWINGS REAL ESTATE GROUP - New
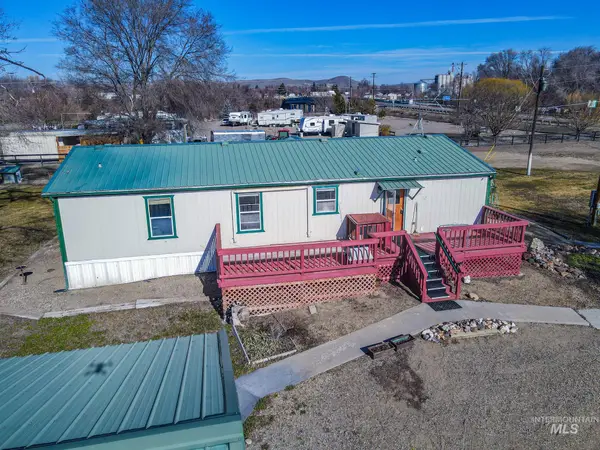 $449,999Active4 beds 2 baths1,458 sq. ft.
$449,999Active4 beds 2 baths1,458 sq. ft.5589 Spur 95 Hwy, Ontario, OR 97914
MLS# 98974202Listed by: TRUE NORTH REAL ESTATE GROUP, LLC 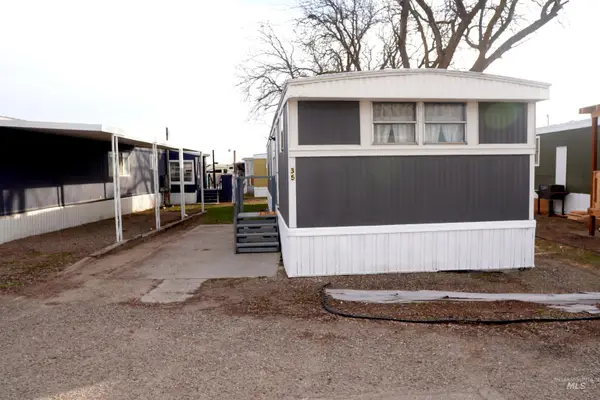 $49,999Active2 beds 1 baths672 sq. ft.
$49,999Active2 beds 1 baths672 sq. ft.489 SE 2nd Ave #35, Ontario, OR 97914
MLS# 98972861Listed by: VICTORY LAP REAL ESTATE- New
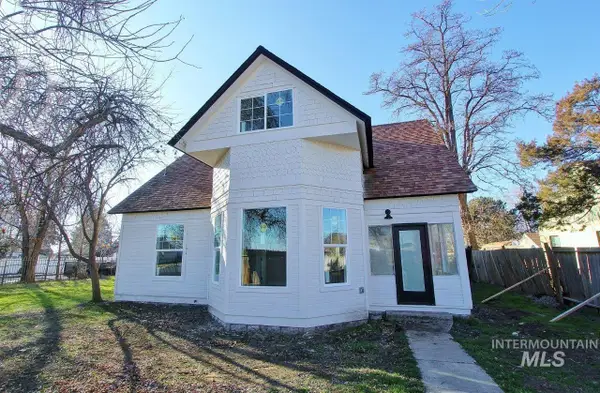 $425,000Active4 beds 3 baths2,021 sq. ft.
$425,000Active4 beds 3 baths2,021 sq. ft.121 NW 2nd St, Ontario, OR 97914
MLS# 98974020Listed by: BLACK DIAMOND HOMES AND LAND - New
 $320,000Active3 beds 2 baths1,780 sq. ft.
$320,000Active3 beds 2 baths1,780 sq. ft.4429 Oak Rd, Ontario, OR 97914
MLS# 622232404Listed by: URBAN PACIFIC REAL ESTATE - New
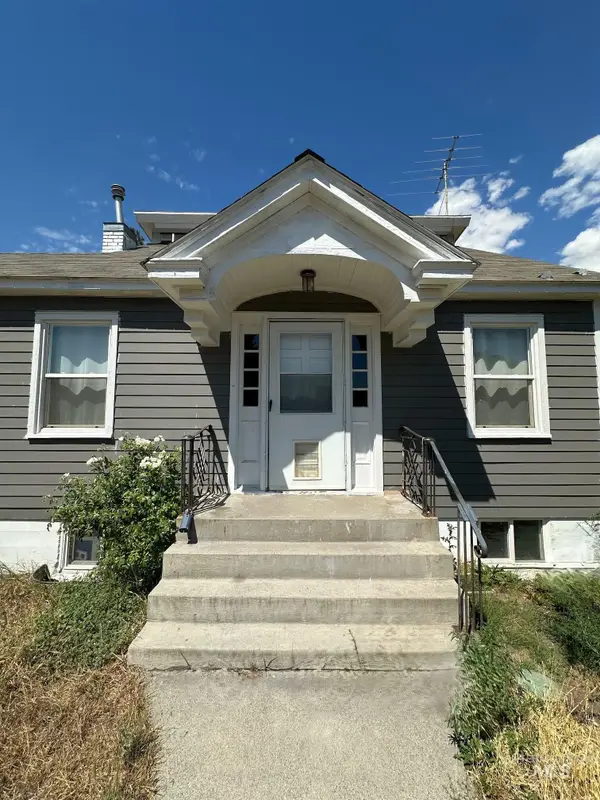 $285,000Active3 beds 2 baths2,016 sq. ft.
$285,000Active3 beds 2 baths2,016 sq. ft.787 SW 3rd St, Ontario, OR 97914
MLS# 98973489Listed by: EXP REALTY, LLC 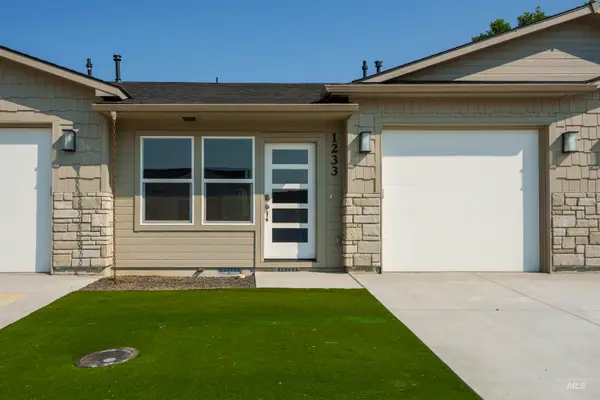 $230,000Active2 beds 2 baths1,001 sq. ft.
$230,000Active2 beds 2 baths1,001 sq. ft.1233 Phillips Circle, Ontario, OR 97914
MLS# 98973403Listed by: MORE REALTY EASTERN OR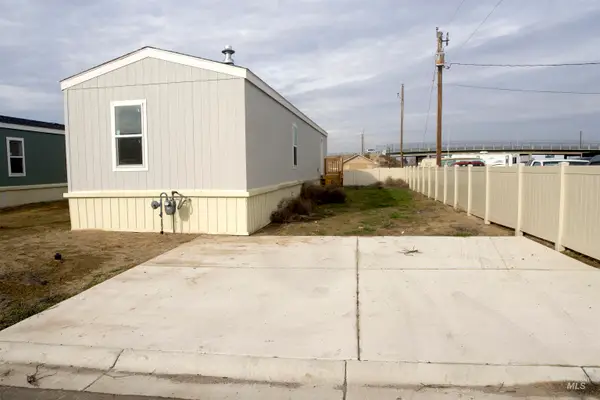 $125,000Active3 beds 2 baths900 sq. ft.
$125,000Active3 beds 2 baths900 sq. ft.684 SE 10th St #25, Ontario, OR 97914
MLS# 98973388Listed by: VICTORY LAP REAL ESTATE

