801 Thrifty Way, Ontario, OR 97918
Local realty services provided by:ERA West Wind Real Estate
801 Thrifty Way,Ontario, OR 97918
$360,000
- 3 Beds
- 2 Baths
- 1,505 sq. ft.
- Single family
- Active
Listed by: georgina de la cruzMain: 208-739-6876
Office: true north real estate group, llc.
MLS#:98939297
Source:ID_IMLS
Price summary
- Price:$360,000
- Price per sq. ft.:$239.2
About this home
A complete makeover! This owner has redone this property since owning it from plumbing, electrical, HVAC, siding and more! This .77 acreage property sits near I84 freeway and walking distances to all of Ontario's larger shopping centers and plazas. This property has endless space and potential for storage, parking, horses and even a shop for the next owner and not to mention the personal mancave already built and finished! Main home offers 3 Bedrooms, 1.5 baths and an additional room that can be used as an office, or extra storage inside the home. Owner has done updates within the last 10 years including newer flooring, remodeled bathrooms, and all newer kitchen cabinets. HVAC is a commercial unit recently installed, household water is from an individual well with an owned water softener. Front yard offers an automatic sprinklers system, no water bill whatsoever if the next owner landscapes the back! Schedule your private showing today!
Contact an agent
Home facts
- Year built:1955
- Listing ID #:98939297
- Added:278 day(s) ago
- Updated:December 17, 2025 at 06:31 PM
Rooms and interior
- Bedrooms:3
- Total bathrooms:2
- Full bathrooms:2
- Living area:1,505 sq. ft.
Heating and cooling
- Cooling:Central Air
- Heating:Forced Air, Natural Gas
Structure and exterior
- Roof:Composition
- Year built:1955
- Building area:1,505 sq. ft.
- Lot area:0.77 Acres
Schools
- High school:Ontario
- Middle school:Ontario Jr High
- Elementary school:Ontario
Utilities
- Water:Well
- Sewer:Septic Tank
Finances and disclosures
- Price:$360,000
- Price per sq. ft.:$239.2
- Tax amount:$1,535 (2024)
New listings near 801 Thrifty Way
- New
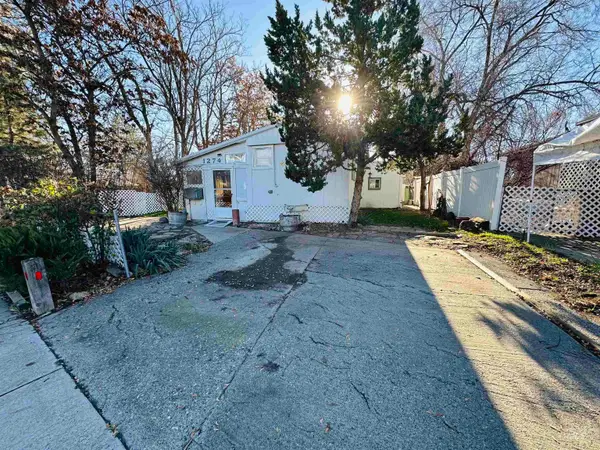 $89,900Active2 beds 1 baths792 sq. ft.
$89,900Active2 beds 1 baths792 sq. ft.1274 SE 11th Ave, Ontario, OR 97914
MLS# 98969917Listed by: MALHEUR REALTY - New
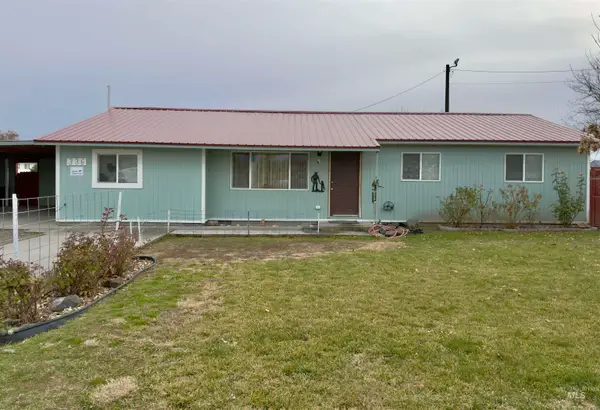 $299,000Active4 beds 2 baths
$299,000Active4 beds 2 baths336 NW 11th Ave, Ontario, OR 97914
MLS# 98969395Listed by: TRUE NORTH REAL ESTATE GROUP, LLC - New
 $449,000Active5 beds 3 baths2,635 sq. ft.
$449,000Active5 beds 3 baths2,635 sq. ft.85 NW 16th St, Ontario, OR 97914
MLS# 98969281Listed by: BLACK DIAMOND HOMES AND LAND 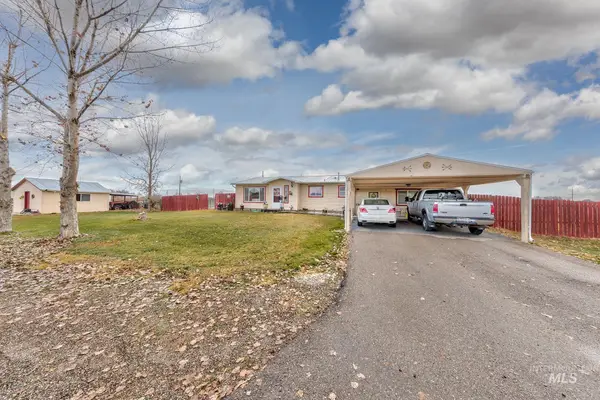 $425,000Active4 beds 2 baths1,708 sq. ft.
$425,000Active4 beds 2 baths1,708 sq. ft.393 Tuttle Dr, Ontario, OR 97914
MLS# 98968567Listed by: SILVERCREEK REALTY GROUP - OREGON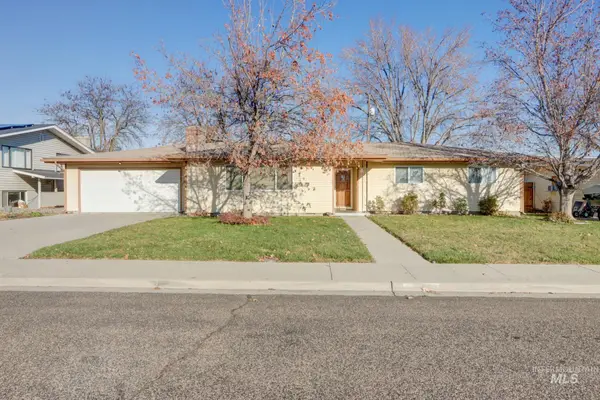 $349,999Active3 beds 2 baths1,885 sq. ft.
$349,999Active3 beds 2 baths1,885 sq. ft.1235 Moore Way, Ontario, OR 97914
MLS# 98968554Listed by: TRUE NORTH REAL ESTATE GROUP, LLC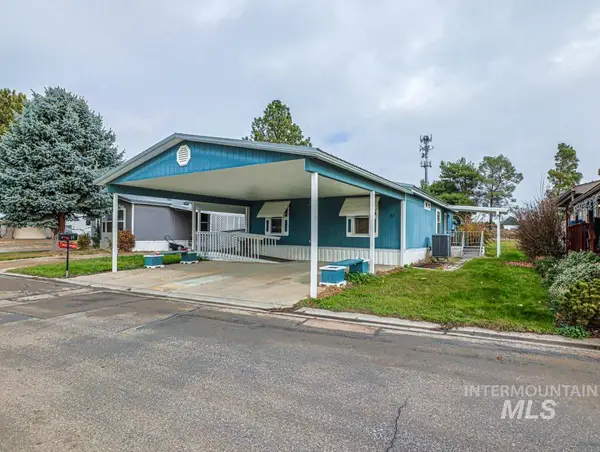 $105,000Active3 beds 2 baths1,040 sq. ft.
$105,000Active3 beds 2 baths1,040 sq. ft.25 Freedom Dr., Ontario, OR 97914
MLS# 98968438Listed by: TRUE NORTH REAL ESTATE GROUP, LLC $460,000Active4 beds 2 baths3,292 sq. ft.
$460,000Active4 beds 2 baths3,292 sq. ft.4555 Hyline Rd, Ontario, OR 97914
MLS# 98968389Listed by: HOMES INTERNATIONAL OREGON $230,000Active3 beds 1 baths1,007 sq. ft.
$230,000Active3 beds 1 baths1,007 sq. ft.985 NW 2nd Ave, Ontario, OR 97914
MLS# 98968281Listed by: FOUR STAR REAL ESTATE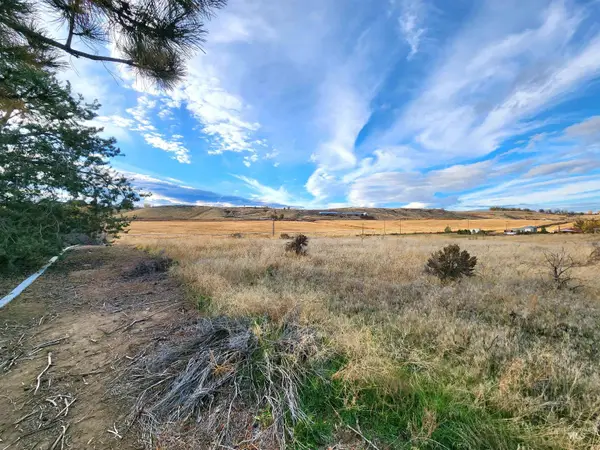 $99,000Active1.32 Acres
$99,000Active1.32 AcresTBD Casa Rio Dr - Tax Lot 7800, Ontario, OR 97914
MLS# 98967394Listed by: TAILORED REAL ESTATE, LLC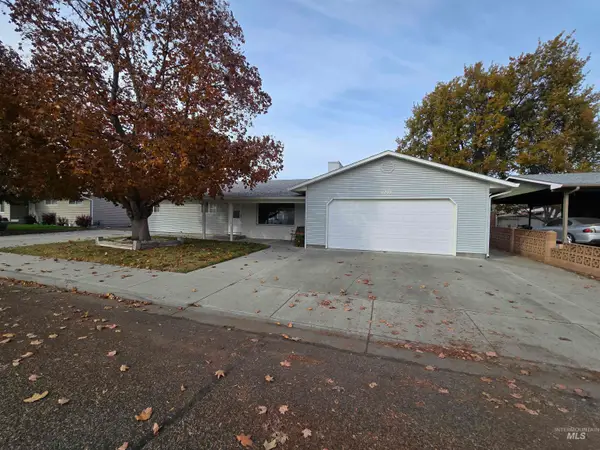 $389,500Active4 beds 2 baths2,230 sq. ft.
$389,500Active4 beds 2 baths2,230 sq. ft.1203 Sears Dr., Ontario, OR 97914
MLS# 98967328Listed by: GOLDWINGS REAL ESTATE GROUP
