12241 Mimosa Way, OregonCity, OR 97045
Local realty services provided by:Knipe Realty ERA Powered
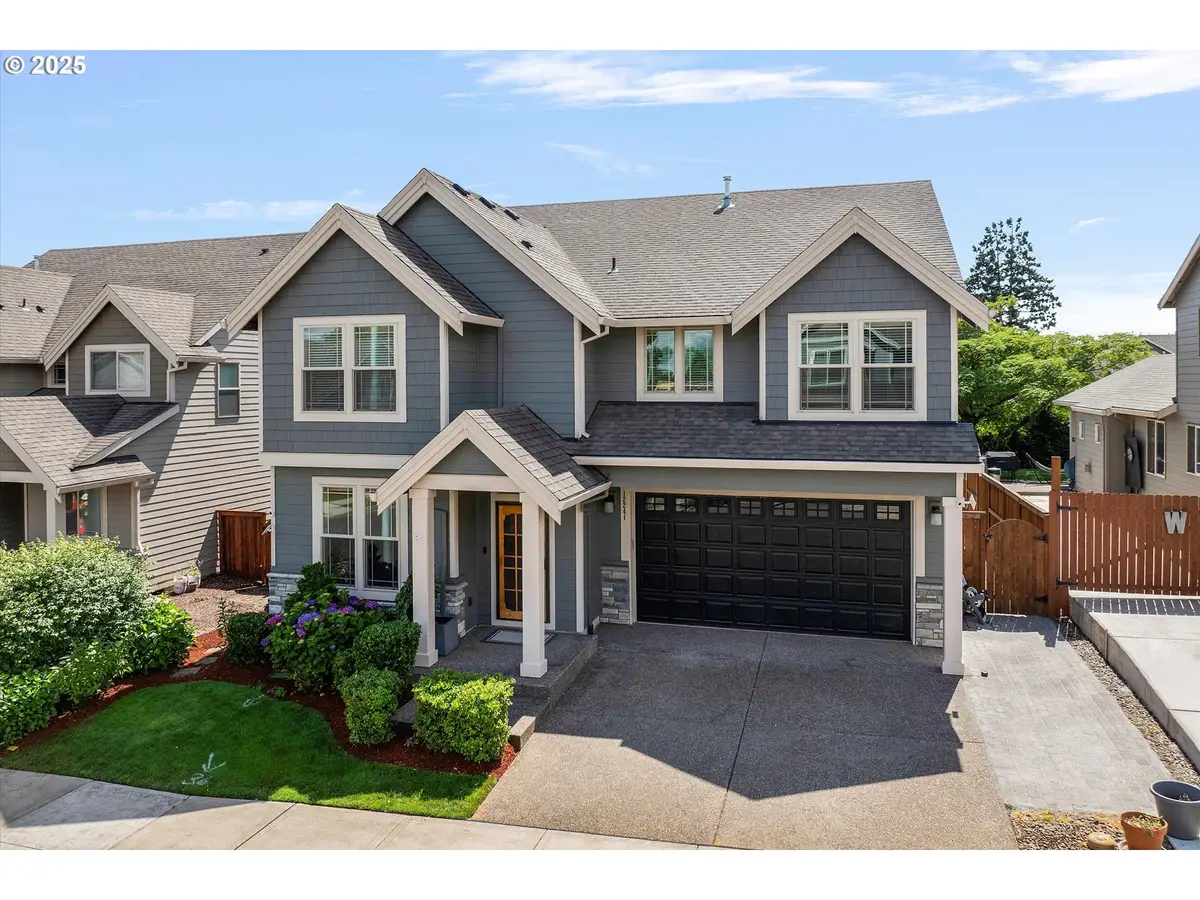
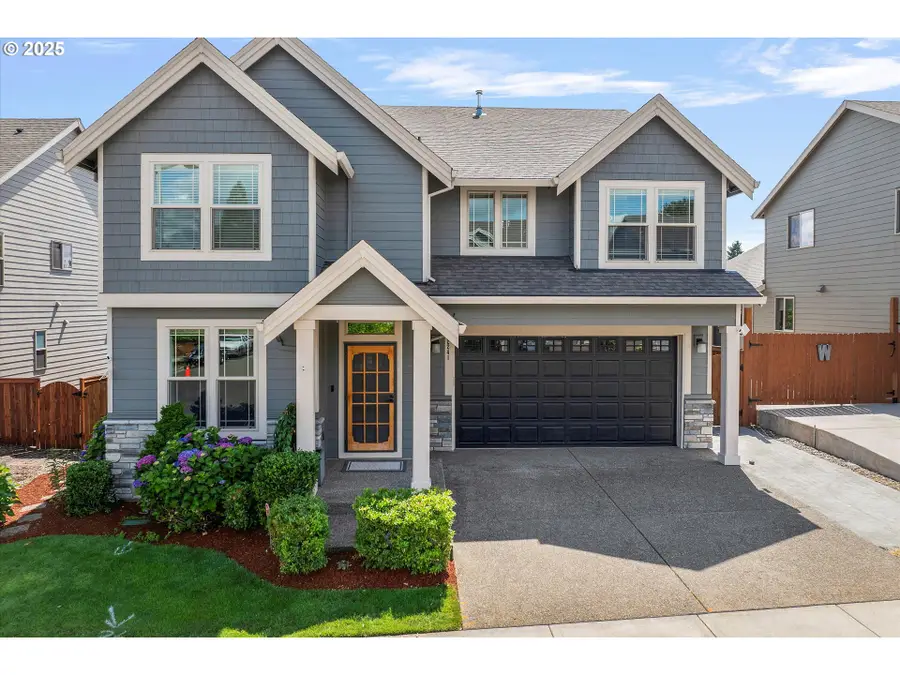
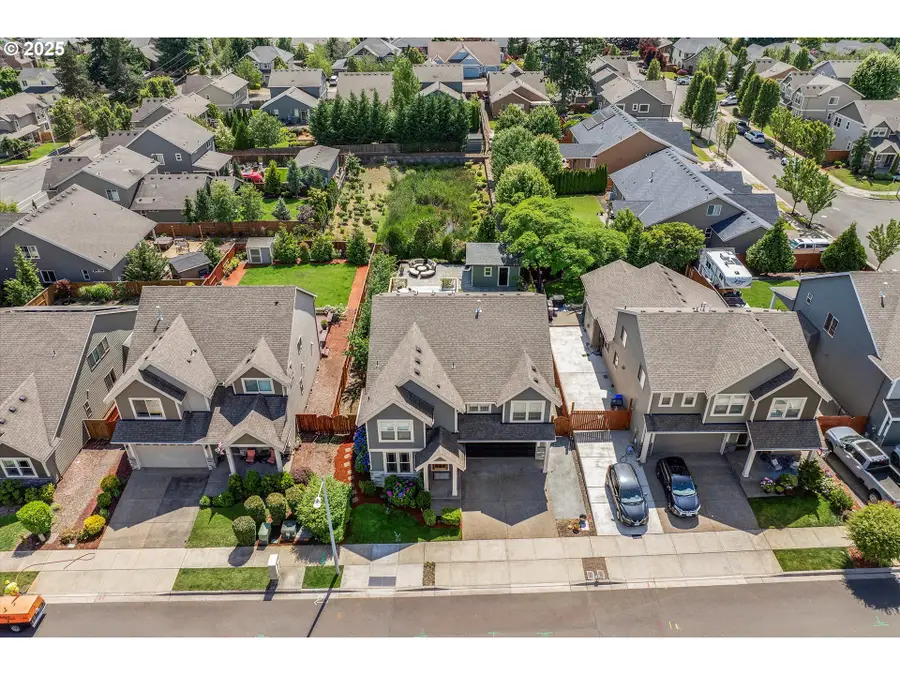
Listed by:merin bracken-paldi
Office:exp realty, llc.
MLS#:204928200
Source:PORTLAND
Price summary
- Price:$774,900
- Price per sq. ft.:$242
About this home
This is not just a house, it's an experience. It starts in the front yard with amazing floral colors and in-ground irrigation for all zones in the front yard. The wood steel security door doubles as a just that added security, but also allows for air flow through the home and security that the pups or kids wont walk out the door. Enter into the huge foyer with wainscoting throughout. Office or flex room with double doors, a half bath and the great room open concept living. Here you will experience family bonding with all of the available seating, eating area and natural lighting. A complete kitchen remodel in 2024 with all new appliances in December '24, and painted cabinets to the ceiling. Dining area seats 8 daily with room for so many more. The great room expands into indoor/outdoor living with the 12x12 covered deck area that opens up onto an 800 sq ft deck. Meticulously maintained with new rails and a fortified epoxy coat for years of entertaining or sunbathing. The deck steps down to a 550 sq ft stone patio for more privacy and firepit evenings. The experience of seeing yourself entertaining be it birthday parties, football watch parties or Sunday BBQ with the family, all come true here. The additional 300 sq ft shop, bar, yoga studio, you name it, is ready for your imagination and creativity to cap off your backyard experience. The backyard is complete with in-ground irrigation for the sod, and raised garden beds for your own farm to table experience. The garage seems very traditional 2 car BUT NO it has a 23 ft tandem third bay. Smart home features include, RING camera's, RING doorbell hard wired, smart Honeywell thermostats, smart front door lock and wifi garage door opener. Zone heating/cooling, extra heat pump in the primary for added comfort (2024). Ceiling fans, window coverings throughout, Christmas Light Package and updated and additional electrical throughout garage and exterior. NO HOA!! Better than new and the experience is real.
Contact an agent
Home facts
- Year built:2018
- Listing Id #:204928200
- Added:55 day(s) ago
- Updated:August 15, 2025 at 12:17 PM
Rooms and interior
- Bedrooms:5
- Total bathrooms:3
- Full bathrooms:2
- Half bathrooms:1
- Living area:3,202 sq. ft.
Heating and cooling
- Cooling:Central Air
- Heating:Forced Air 90+, Mini Split
Structure and exterior
- Roof:Composition
- Year built:2018
- Building area:3,202 sq. ft.
- Lot area:0.2 Acres
Schools
- High school:Oregon City
- Middle school:Gardiner
- Elementary school:Gaffney Lane
Utilities
- Water:Public Water
- Sewer:Public Sewer
Finances and disclosures
- Price:$774,900
- Price per sq. ft.:$242
- Tax amount:$7,959 (2024)
New listings near 12241 Mimosa Way
- New
 $595,000Active3 beds 2 baths1,728 sq. ft.
$595,000Active3 beds 2 baths1,728 sq. ft.13899 Traveler Rd, OregonCity, OR 97045
MLS# 251828864Listed by: EXP REALTY, LLC - New
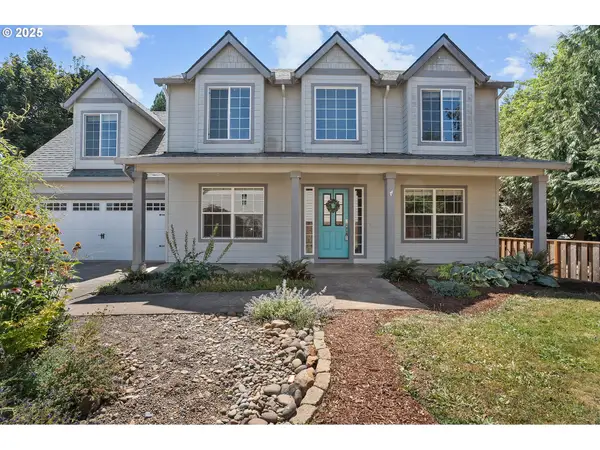 $615,000Active4 beds 3 baths2,189 sq. ft.
$615,000Active4 beds 3 baths2,189 sq. ft.20103 Tad Pl, OregonCity, OR 97045
MLS# 313010912Listed by: EXP REALTY, LLC - New
 $450,000Active3 beds 3 baths1,992 sq. ft.
$450,000Active3 beds 3 baths1,992 sq. ft.19565 Hummingbird Loop, OregonCity, OR 97045
MLS# 115730703Listed by: EXP REALTY, LLC - Open Sat, 11am to 1pmNew
 $419,000Active3 beds 2 baths1,401 sq. ft.
$419,000Active3 beds 2 baths1,401 sq. ft.216 Jerome St, OregonCity, OR 97045
MLS# 599955062Listed by: LIVING ROOM REALTY - New
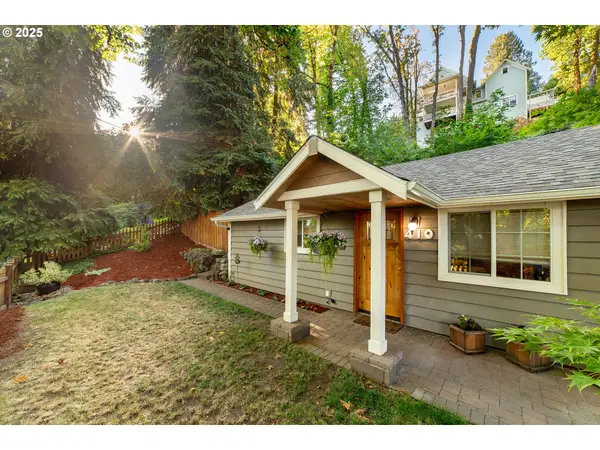 $420,000Active2 beds 1 baths858 sq. ft.
$420,000Active2 beds 1 baths858 sq. ft.410 3rd Ave, OregonCity, OR 97045
MLS# 166040712Listed by: COLDWELL BANKER BAIN - New
 $689,900Active4 beds 3 baths2,218 sq. ft.
$689,900Active4 beds 3 baths2,218 sq. ft.11427 Sprite Way, OregonCity, OR 97045
MLS# 231384579Listed by: OREGON FIRST - New
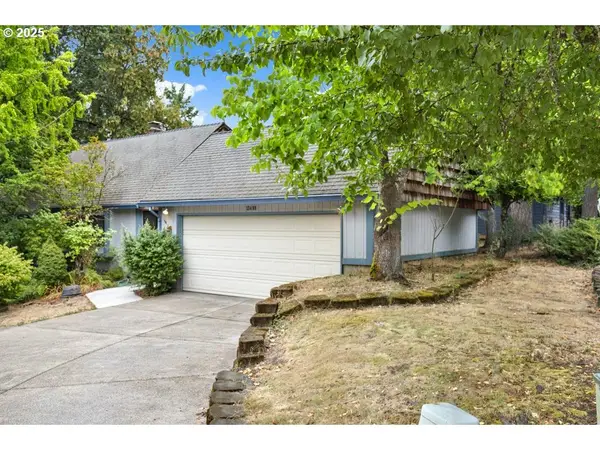 $375,000Active3 beds 2 baths1,350 sq. ft.
$375,000Active3 beds 2 baths1,350 sq. ft.13489 Applegate Ter, OregonCity, OR 97045
MLS# 676357131Listed by: KELLER WILLIAMS PDX CENTRAL - New
 $489,000Active3 beds 2 baths1,302 sq. ft.
$489,000Active3 beds 2 baths1,302 sq. ft.14061 Beemer Way, OregonCity, OR 97045
MLS# 652556715Listed by: PREMIERE PROPERTY GROUP LLC - New
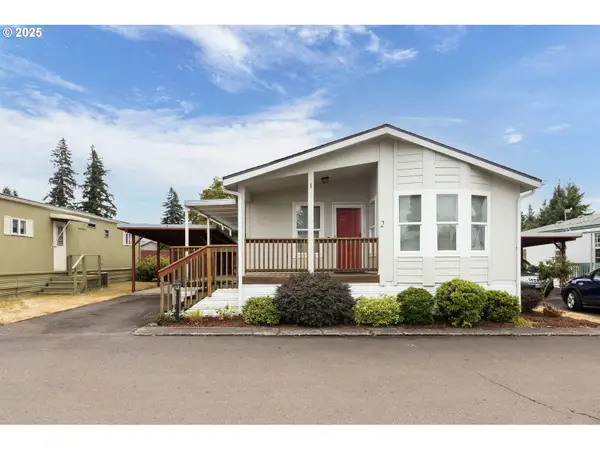 $174,960Active3 beds 2 baths1,145 sq. ft.
$174,960Active3 beds 2 baths1,145 sq. ft.20248 Highway 213, OregonCity, OR 97045
MLS# 232016348Listed by: REAL ESTATE PERFORMANCE GROUP - New
 $750,000Active4 beds 6 baths7,367 sq. ft.
$750,000Active4 beds 6 baths7,367 sq. ft.824 Center St, OregonCity, OR 97045
MLS# 268794415Listed by: NEXTHOME REALTY CONNECTION

