13392 S Carus Rd, OregonCity, OR 97045
Local realty services provided by:Knipe Realty ERA Powered
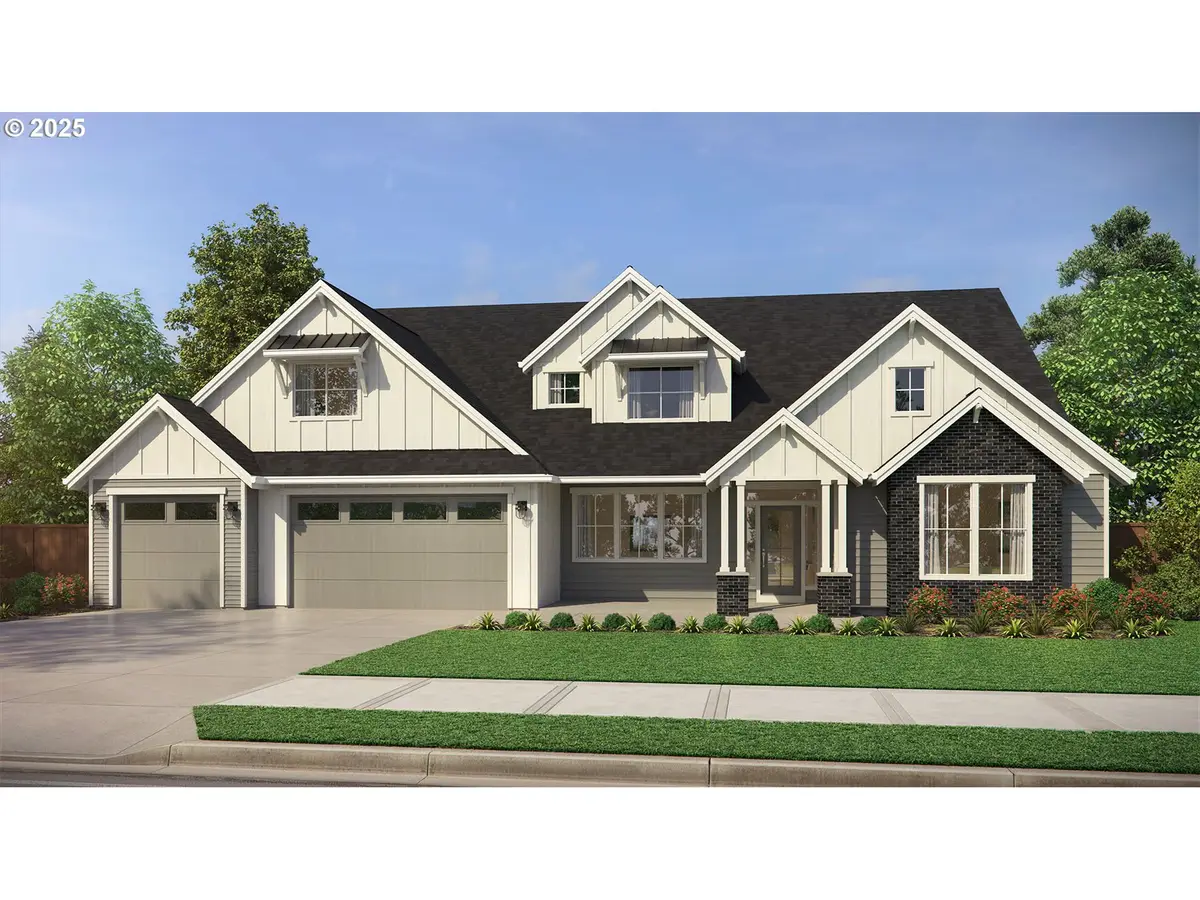

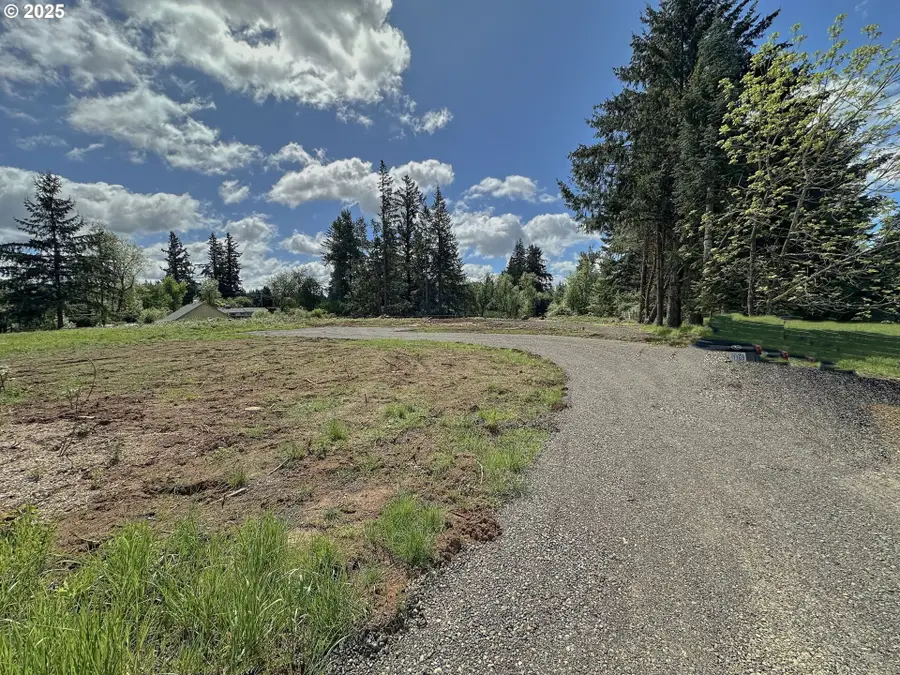
13392 S Carus Rd,OregonCity, OR 97045
$1,299,000
- 4 Beds
- 4 Baths
- 3,756 sq. ft.
- Single family
- Active
Listed by:stephen brooks
Office:more realty
MLS#:119735492
Source:PORTLAND
Price summary
- Price:$1,299,000
- Price per sq. ft.:$345.85
About this home
This highly sought after 2.2 acre mostly level lot is located just minutes from Canby and Oregon City. You will love the country surroundings and the closeness of all the amenities you desire. This land is being sold as a proposed build with Garrette Custom Homes. There is an award winning 3756 SQ Ft main level living floor plan selected for this land but feel free to choose any of Garrette Custom Homes floorplans. This home is nicely equipped with some luxury included features at the base list price. That said we don't want to design your dream home for you so enjoy making designer options, structural upgrades, and even customizations to the plan to make this home your own. Based on most build clients the average range of options and upgrades is between $130,000 to $200,000. As for customizations that is priced per custom item. There is a mother in law suite add with an oversized 4 car garage option for roughly $120,000 making this home 4397 sq ft. If you have any questions on budgeting, design, process, build time or financing just reach out. Videos and photos are of previously built Shasta XXL models. There is not a built home on this land. A floorplan and included features sheet is attached to the listing. To see one of our model homes please reach out for appointments Wednesday thru Sunday.
Contact an agent
Home facts
- Year built:2025
- Listing Id #:119735492
- Added:98 day(s) ago
- Updated:August 14, 2025 at 04:18 PM
Rooms and interior
- Bedrooms:4
- Total bathrooms:4
- Full bathrooms:3
- Half bathrooms:1
- Living area:3,756 sq. ft.
Heating and cooling
- Cooling:Heat Pump
- Heating:Forced Air 90+, Heat Pump
Structure and exterior
- Roof:Composition
- Year built:2025
- Building area:3,756 sq. ft.
- Lot area:2.2 Acres
Schools
- High school:Canby
- Middle school:Baker Prairie
- Elementary school:Carus
Utilities
- Water:Private, Well
- Sewer:Septic Tank, Standard Septic
Finances and disclosures
- Price:$1,299,000
- Price per sq. ft.:$345.85
- Tax amount:$3,385 (2024)
New listings near 13392 S Carus Rd
- New
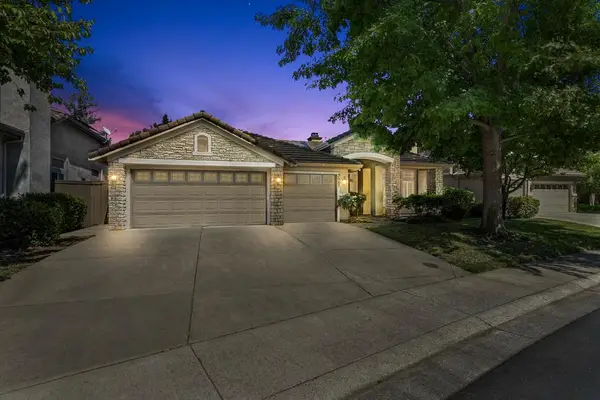 $899,900Active4 beds 3 baths2,401 sq. ft.
$899,900Active4 beds 3 baths2,401 sq. ft.3987 Meadow Wood Drive, El Dorado Hills, CA 95762
MLS# 225104879Listed by: REDFIN CORPORATION - New
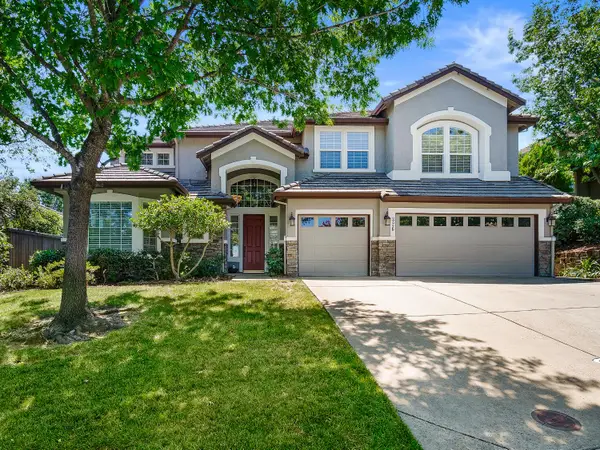 $1,300,000Active5 beds 5 baths4,127 sq. ft.
$1,300,000Active5 beds 5 baths4,127 sq. ft.326 Endless Court, El Dorado Hills, CA 95762
MLS# 225106335Listed by: CENTURY 21 SELECT REAL ESTATE - New
 $1,338,000Active4 beds 4 baths4,367 sq. ft.
$1,338,000Active4 beds 4 baths4,367 sq. ft.2050 Impressionist Way, El Dorado Hills, CA 95762
MLS# 225103326Listed by: BERKSHIRE HATHAWAY HOME SERVICES NORCAL REAL ESTATE - New
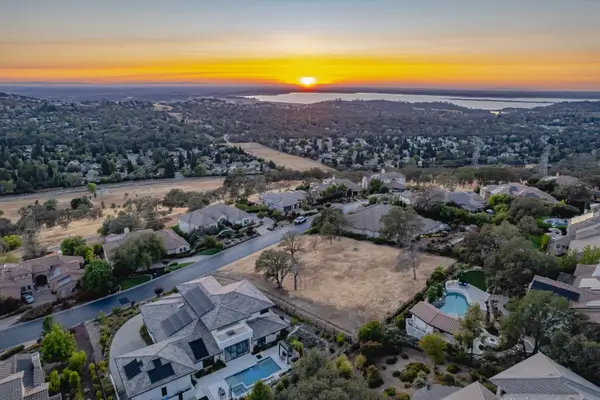 $549,000Active0.6 Acres
$549,000Active0.6 Acres5155 Breese Circle, El Dorado Hills, CA 95762
MLS# 225106366Listed by: COLDWELL BANKER REALTY - New
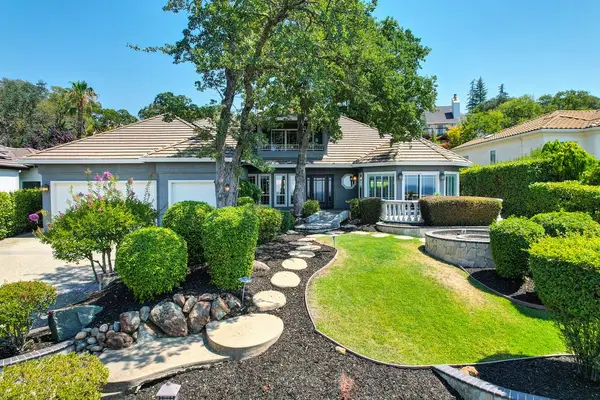 $1,150,000Active4 beds 3 baths3,233 sq. ft.
$1,150,000Active4 beds 3 baths3,233 sq. ft.248 Muse Drive, El Dorado Hills, CA 95762
MLS# 225105396Listed by: BERKSHIRE HATHAWAY HOMESERVICES-DRYSDALE PROPERTIES - New
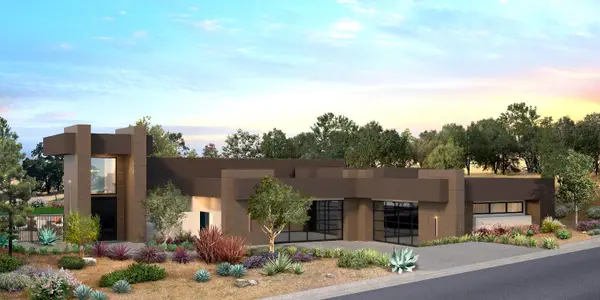 $3,700,000Active5 beds 5 baths5,115 sq. ft.
$3,700,000Active5 beds 5 baths5,115 sq. ft.6345 Western Sierra Way, El Dorado Hills, CA 95762
MLS# 225105374Listed by: NICK SADEK SOTHEBY'S INTERNATIONAL REALTY - Open Sun, 12 to 3pmNew
 $1,475,000Active5 beds 6 baths3,926 sq. ft.
$1,475,000Active5 beds 6 baths3,926 sq. ft.1342 Wheeler Peak Court, El Dorado Hills, CA 95762
MLS# 225105954Listed by: WINDERMERE SIGNATURE PROPERTIES EL DORADO HILLS/FOLSOM - Open Sun, 11am to 2pmNew
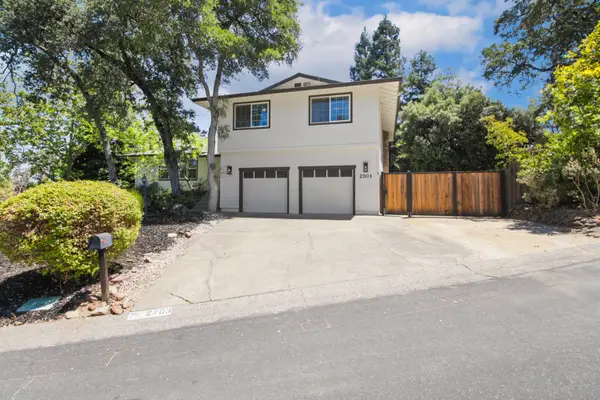 $795,000Active4 beds 3 baths2,231 sq. ft.
$795,000Active4 beds 3 baths2,231 sq. ft.2703 King Richard Drive, El Dorado Hills, CA 95762
MLS# 225104971Listed by: GUIDE REAL ESTATE - New
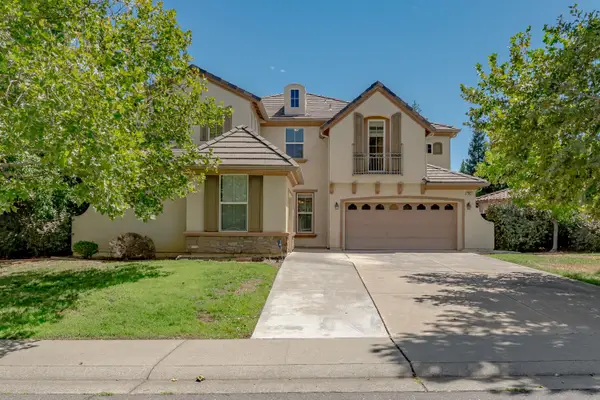 $1,049,000Active5 beds 3 baths3,198 sq. ft.
$1,049,000Active5 beds 3 baths3,198 sq. ft.7007 Barranca Drive, El Dorado Hills, CA 95762
MLS# 225105606Listed by: REALTY ONE GROUP COMPLETE - New
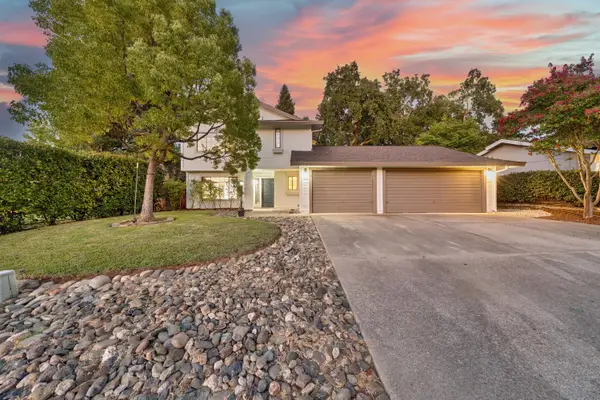 $839,000Active4 beds 3 baths1,924 sq. ft.
$839,000Active4 beds 3 baths1,924 sq. ft.4165 Brisbane Circle, El Dorado Hills, CA 95762
MLS# 225105730Listed by: CHASE INTERNATIONAL
