13492 S Warnock, Oregoncity, OR 97045
Local realty services provided by:Knipe Realty ERA Powered
13492 S Warnock,Oregoncity, OR 97045
$3,235,000
- 4 Beds
- 4 Baths
- 4,257 sq. ft.
- Single family
- Active
Listed by: ryann reinhofer
Office: thoroughbred real estate group inc
MLS#:321744616
Source:PORTLAND
Price summary
- Price:$3,235,000
- Price per sq. ft.:$759.92
About this home
Discover the perfect blend of nature and convenience on this expansive 71+acre property!Featuring ample pastureland, varied topography from level fields to steeper trailheads,and serene timber stands,all complemented by the soothing sounds of Beaver Creek.The remodeled main residence offers 4bed and 3.1bath with 4,357sqft of beautifully designed living space.The interior showcases sleek new finishes while maintaining a charming country aesthetic.The open kitchen flows seamlessly into the dining and living areas,making it an ideal space for entertaining.The main-level primary suite is a true retreat,featuring a stylish soaking tub and a large walk-in closet equipped with built-ins.Additionally,the main level includes a secondary bedroom,full bath,laundry,a powder room,and plenty of storage.The entertainer’s kitchen is equipped with two islands,butcher block countertops,stainless steel appliances,a beverage station,and an abundance of cabinets, all highlighted by a traditional farm sink.The spacious dining room features a wall of windows that offers stunning views of the property,including grazing horses.Upstairs,you’ll find two more bedrooms,a full bath,a family room,and a sizable bonus room.Amenities throughout the home include new flooring,updated kitchen and a covered wrap-around deck to enjoy.In addition to the main residence,there is a charming 3bed,1bath,1,657sqft farmhouse—ideal for housing staff or trainers.The premier equestrian facilities are exceptional,comprising two separate barns:main barn provides easy access for boarders,while a smaller barn offers gated privacy adjacent to the residence.Together,they feature a total of 50 stalls,80x160 indoor arena,and 80x160 covered arena ready for your choice of footing,100x200 all-weather outdoor arena.Special highlights of the property include individual tack lockers,a viewing deck, 23+ large turnouts,on-site trails,pond,RV storage,and a shop with an office/gym.This property is a complete and ready equine oasis!
Contact an agent
Home facts
- Year built:1990
- Listing ID #:321744616
- Added:424 day(s) ago
- Updated:January 08, 2026 at 12:14 PM
Rooms and interior
- Bedrooms:4
- Total bathrooms:4
- Full bathrooms:3
- Half bathrooms:1
- Living area:4,257 sq. ft.
Heating and cooling
- Cooling:Heat Pump
- Heating:Forced Air, Heat Pump
Structure and exterior
- Roof:Composition
- Year built:1990
- Building area:4,257 sq. ft.
- Lot area:71.71 Acres
Schools
- High school:Canby
- Middle school:Baker Prairie
- Elementary school:Carus
Utilities
- Water:Well
- Sewer:Septic Tank
Finances and disclosures
- Price:$3,235,000
- Price per sq. ft.:$759.92
- Tax amount:$16,032 (2024)
New listings near 13492 S Warnock
- New
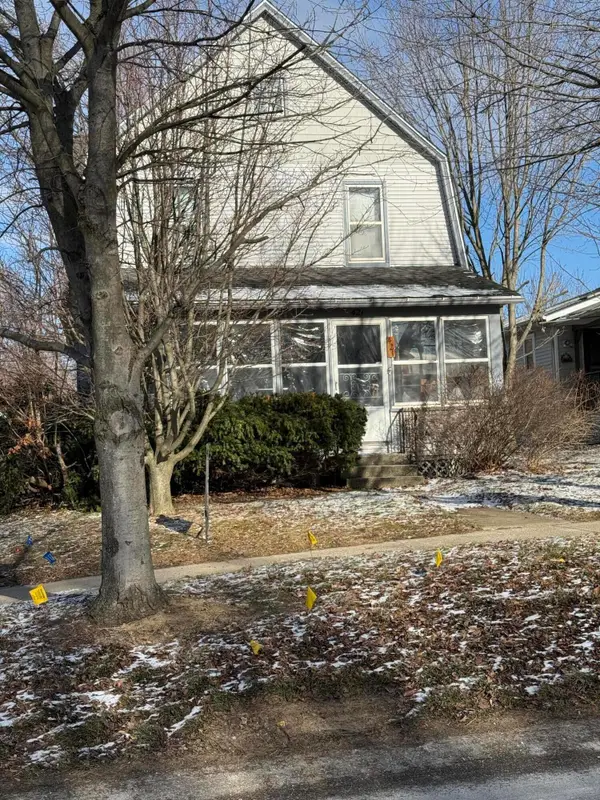 $375,000Active4 beds 2 baths2,744 sq. ft.
$375,000Active4 beds 2 baths2,744 sq. ft.421 E Main Street, Fennville, MI 49408
MLS# 26002241Listed by: ENCOMPASS-REALTORS - New
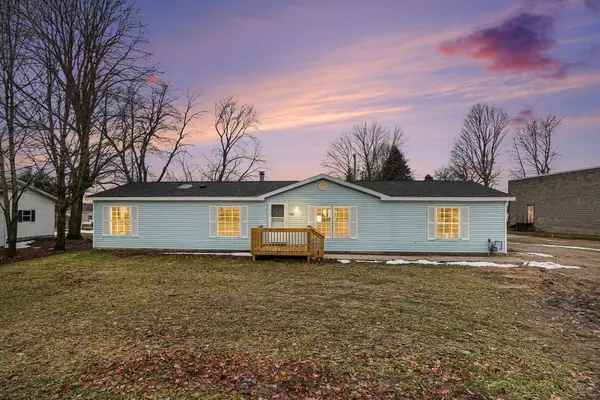 $229,900Active4 beds 2 baths1,716 sq. ft.
$229,900Active4 beds 2 baths1,716 sq. ft.625 E Main Street, Fennville, MI 49408
MLS# 26001451Listed by: COLDWELL BANKER WOODLAND SCHMIDT - New
 $249,900Active10.16 Acres
$249,900Active10.16 Acres0 130th Avenue, Fennville, MI 49408
MLS# 26001255Listed by: BHG CONNECTIONS  $325,000Pending3 beds 2 baths1,456 sq. ft.
$325,000Pending3 beds 2 baths1,456 sq. ft.5372 122nd Avenue, Fennville, MI 49408
MLS# 26001198Listed by: CENTURY 21 AFFILIATED $525,000Active3 beds 3 baths2,392 sq. ft.
$525,000Active3 beds 3 baths2,392 sq. ft.5480 117th Avenue, Fennville, MI 49408
MLS# 26000363Listed by: JAQUA REALTORS $260,000Active2 beds 2 baths1,344 sq. ft.
$260,000Active2 beds 2 baths1,344 sq. ft.2226 53rd Street, Fennville, MI 49408
MLS# 26000177Listed by: KELLER WILLIAMS LAKESHORE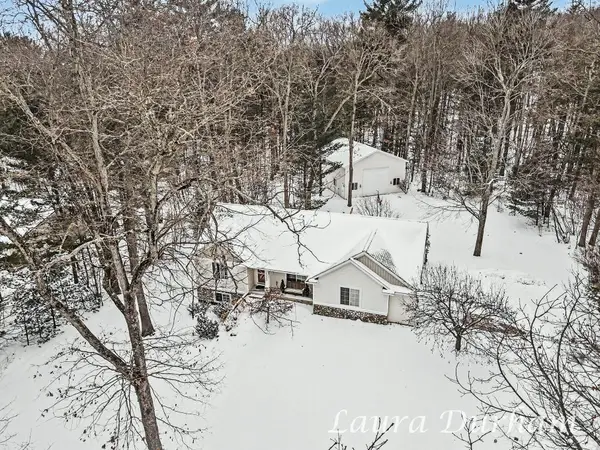 $423,000Pending3 beds 3 baths2,320 sq. ft.
$423,000Pending3 beds 3 baths2,320 sq. ft.2468 Orchard Valley Drive, Fennville, MI 49408
MLS# 25063041Listed by: MILL POND REALTY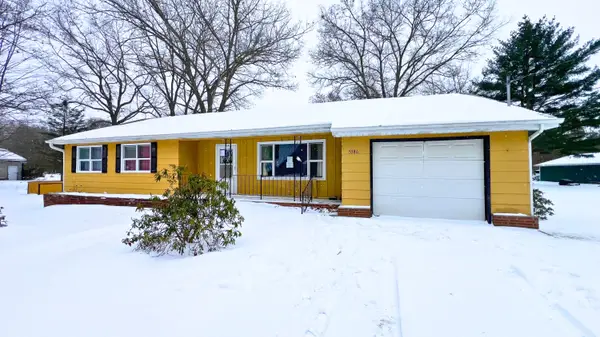 $169,900Pending3 beds 1 baths1,228 sq. ft.
$169,900Pending3 beds 1 baths1,228 sq. ft.5386 Reveille Road, Fennville, MI 49408
MLS# 25062615Listed by: NEXTHOME LEGACY REAL ESTATE $299,000Pending4 beds 3 baths2,352 sq. ft.
$299,000Pending4 beds 3 baths2,352 sq. ft.2955 66th Street, Fennville, MI 49408
MLS# 25061717Listed by: RE/MAX PERRETT ASSOCIATES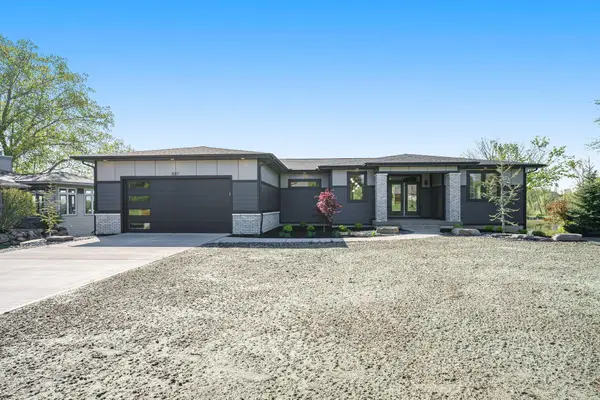 $975,000Active2 beds 3 baths2,038 sq. ft.
$975,000Active2 beds 3 baths2,038 sq. ft.6788 120th Avenue, Fennville, MI 49408
MLS# 25061617Listed by: RE/MAX OF GRAND RAPIDS (FH)
