15678 S Spangler Rd, Oregoncity, OR 97045
Local realty services provided by:Knipe Realty ERA Powered
15678 S Spangler Rd,Oregoncity, OR 97045
$1,240,000
- 3 Beds
- 3 Baths
- 2,586 sq. ft.
- Single family
- Pending
Listed by: deena kraft
Office: windermere realty trust
MLS#:681299575
Source:PORTLAND
Price summary
- Price:$1,240,000
- Price per sq. ft.:$479.51
About this home
Once in a blue moon there's a home designed to be in creative harmony with its natural forest surroundings. This fabulous artistic original is one. The lodge-like Great Room, with high open beams and rock accents, faces south to capture sun's warmth, resulting in net-zero energy use and a PGE bill of $15/month! "Live" trees in the entry, a real Madrone tree embedded in a secret door, a natural edged basalt sink, a craftsman's front door are all welcoming, functional and create a strong connection to the outdoors. Every room integrates natural materials in thoughtful design. The Primary Suite expands into a Bonus Room, currently used for exercise. Second Bedroom also functions as the Study with bark-edged built-in book shelves, an inlaid Murphy Bed, no closet. Third Bedroom has been used as a detached music studio. It's a 360 sqft space with a closet and covered front entry. It stands clustered around the terraced back patio and raised garden beds along with the open party "Clubhouse", a stone pizza oven (photo 38), a hot-tub, and a jetted swim spa/lap pool. There's also a matching storage shed. In the deep 3 car garage there's a handy workbench and a half bath. Colorful original artworks embellish the natural setting--a red tree design in the concrete patio, a tall metal Ben Dye animal totem in the garden, earth-toned ceramic potted plants, a cascading rock water feature, and more. This 5 acre property has an approved ground lease on a 22 acre property that's in a conservation easement intended to preserve the land for sustainable, organic practices. It sits way back off the road in a popular Oregon City country community. It's one-of-a-kind and very special. NO DRIVE-BYs PLEASE. By Appointment only!
Contact an agent
Home facts
- Year built:2011
- Listing ID #:681299575
- Added:266 day(s) ago
- Updated:January 08, 2026 at 08:21 AM
Rooms and interior
- Bedrooms:3
- Total bathrooms:3
- Full bathrooms:2
- Half bathrooms:1
- Living area:2,586 sq. ft.
Heating and cooling
- Heating:Mini Split, Passive Solar, Wood Stove
Structure and exterior
- Roof:Composition
- Year built:2011
- Building area:2,586 sq. ft.
- Lot area:5.14 Acres
Schools
- High school:Canby
- Middle school:Baker Prairie
- Elementary school:Carus
Utilities
- Water:Well
- Sewer:Standard Septic
Finances and disclosures
- Price:$1,240,000
- Price per sq. ft.:$479.51
- Tax amount:$4,681 (2024)
New listings near 15678 S Spangler Rd
- New
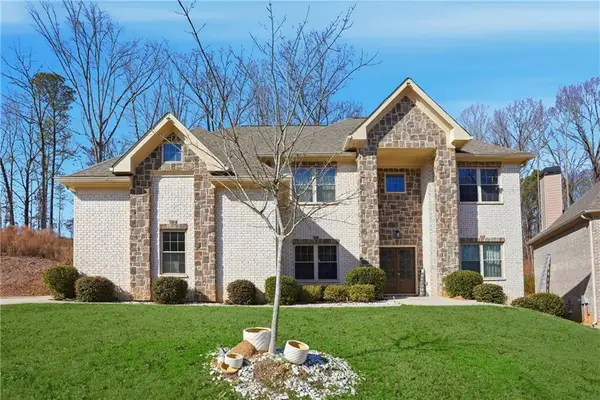 $629,900Active5 beds 4 baths3,426 sq. ft.
$629,900Active5 beds 4 baths3,426 sq. ft.5663 Eternal Drive, Atlanta, GA 30349
MLS# 7707874Listed by: COMPASS - New
 $360,000Active3 beds 3 baths1,305 sq. ft.
$360,000Active3 beds 3 baths1,305 sq. ft.1058 West Avenue Sw, Atlanta, GA 30315
MLS# 10677016Listed by: JorJa Peach Rlty&Prop.Mgmt.LLC - Coming Soon
 $204,900Coming Soon3 beds 3 baths
$204,900Coming Soon3 beds 3 baths831 Crestwell Circle Sw, Atlanta, GA 30331
MLS# 7704463Listed by: HARLAN REALTY GROUP ATLANTA - Coming Soon
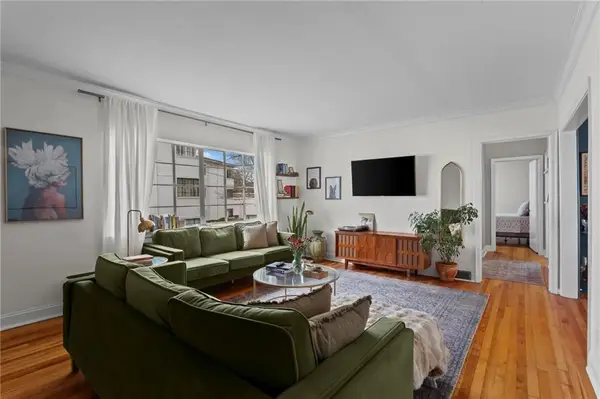 $372,000Coming Soon2 beds 2 baths
$372,000Coming Soon2 beds 2 baths1120 Briarcliff Rd Ne #3, Atlanta, GA 30306
MLS# 7707530Listed by: KELLER WILLIAMS REALTY SIGNATURE PARTNERS - New
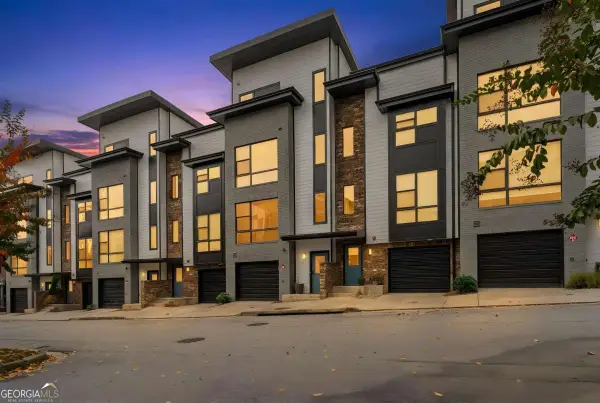 $625,000Active3 beds 4 baths
$625,000Active3 beds 4 baths53 Moda Lane, Atlanta, GA 30316
MLS# 10676989Listed by: Ansley Real Estate - New
 $255,000Active2 beds 1 baths740 sq. ft.
$255,000Active2 beds 1 baths740 sq. ft.890 Glendale Terrace Ne #4, Atlanta, GA 30309
MLS# 10677002Listed by: Atlanta Communities - Coming Soon
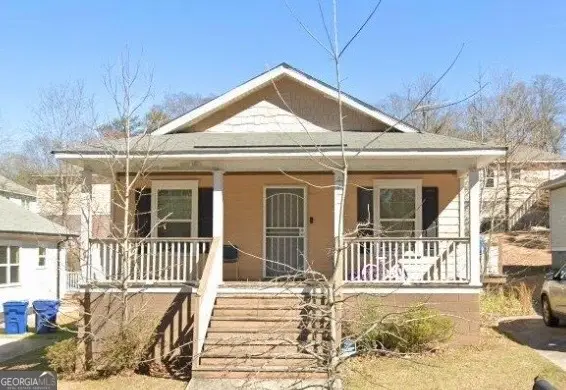 $275,000Coming Soon-- beds -- baths
$275,000Coming Soon-- beds -- baths2482 Verbena Circle Nw, Atlanta, GA 30314
MLS# 10676973Listed by: Dwelli - New
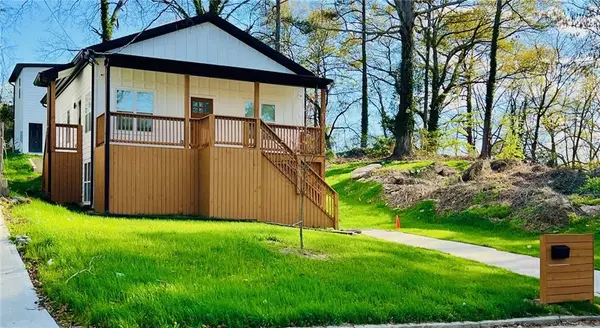 $649,000Active5 beds 4 baths2,174 sq. ft.
$649,000Active5 beds 4 baths2,174 sq. ft.2216 Pansy Street Nw, Atlanta, GA 30314
MLS# 7698580Listed by: VIRTUAL PROPERTIES REALTY. BIZ - New
 $1,195,000Active4 beds 3 baths
$1,195,000Active4 beds 3 baths931 Briarcliff Road Ne, Atlanta, GA 30306
MLS# 10676934Listed by: Keller Williams Realty - New
 $640,000Active6 beds 4 baths3,176 sq. ft.
$640,000Active6 beds 4 baths3,176 sq. ft.1843 Markone Street Nw, Atlanta, GA 30318
MLS# 10676937Listed by: Maximum One Grt. Atl. REALTORS
