- ERA
- Oregon
- Oregon City
- 16331 Wayne Dr
16331 Wayne Dr, Oregon City, OR 97045
Local realty services provided by:Columbia River Realty ERA Powered
Listed by: vivian chappell
Office: premiere property group, llc.
MLS#:569918232
Source:PORTLAND
Price summary
- Price:$519,000
- Price per sq. ft.:$297.08
About this home
Motivated seller improves price! Welcome to this darling 3-bedroom, 2.5-bath split-level home that perfectly blends comfort, charm, and functionality. Step inside to discover elegant archways and high ceilings that create an inviting sense of space and sophistication. The kitchen is a delight for any home chef, featuring a convenient KitchenAid mixer lift and ample counter space for all your culinary adventures. The primary suite offers a private bath with a luxurious soaking tub and a generous walk-in closet. Outside, the property shines with its peaceful pond, bright greenhouse and two versatile outbuildings—ideal for hobbies, storage, or a workshop. Enjoy the outdoors year-round on the dual backyard decks, surrounded by a fully landscaped front yard complete with an in-ground sprinkler system for easy maintenance. Perfectly located just minutes from I-205 and downtown Oregon City, this home offers quick access to shops, restaurants, and all the charm the area has to offer. A rare find that combines character, comfort, and convenience in one exceptional property!
Contact an agent
Home facts
- Year built:2004
- Listing ID #:569918232
- Added:95 day(s) ago
- Updated:February 10, 2026 at 12:19 PM
Rooms and interior
- Bedrooms:3
- Total bathrooms:3
- Full bathrooms:2
- Half bathrooms:1
- Living area:1,747 sq. ft.
Heating and cooling
- Cooling:Heat Pump
- Heating:Forced Air
Structure and exterior
- Roof:Composition
- Year built:2004
- Building area:1,747 sq. ft.
Schools
- High school:Oregon City
- Middle school:Other
- Elementary school:Holcomb
Utilities
- Water:Public Water
- Sewer:Public Sewer
Finances and disclosures
- Price:$519,000
- Price per sq. ft.:$297.08
- Tax amount:$6,050 (2025)
New listings near 16331 Wayne Dr
- New
 $399,000Active3 beds 2 baths1,624 sq. ft.
$399,000Active3 beds 2 baths1,624 sq. ft.18891 Boynton St, OregonCity, OR 97045
MLS# 610181028Listed by: THOROUGHBRED REAL ESTATE GROUP INC - New
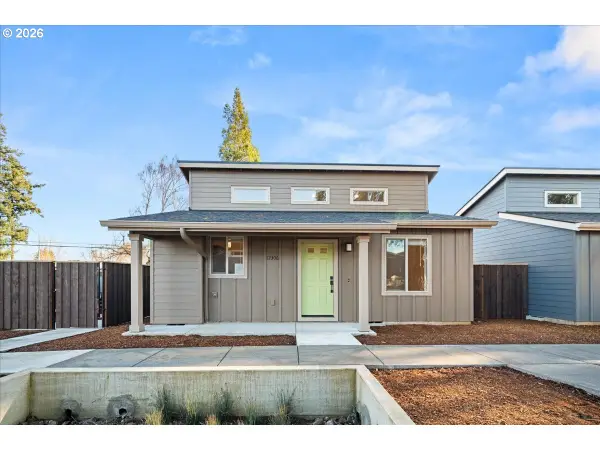 $399,900Active2 beds 2 baths900 sq. ft.
$399,900Active2 beds 2 baths900 sq. ft.12306 Meadowlawn Dr, OregonCity, OR 97045
MLS# 577427282Listed by: KELLER WILLIAMS SUNSET CORRIDOR - Open Sat, 12 to 2pmNew
 $800,000Active6 beds 4 baths3,221 sq. ft.
$800,000Active6 beds 4 baths3,221 sq. ft.511 S Center St, OregonCity, OR 97045
MLS# 248393236Listed by: OWL'S NEST REALTY - New
 $670,000Active5 beds 3 baths2,586 sq. ft.
$670,000Active5 beds 3 baths2,586 sq. ft.12779 Lindsay Anne Ln, OregonCity, OR 97045
MLS# 704767320Listed by: OPENDOOR BROKERAGE LLC - New
 $600,000Active5 beds 3 baths2,258 sq. ft.
$600,000Active5 beds 3 baths2,258 sq. ft.17441 Wake Robin Cir, OregonCity, OR 97045
MLS# 629180492Listed by: NORTHWEST REALTY SOURCE - New
 $699,000Active4 beds 3 baths2,308 sq. ft.
$699,000Active4 beds 3 baths2,308 sq. ft.14311 Bonn St, OregonCity, OR 97045
MLS# 304526783Listed by: REDFIN - New
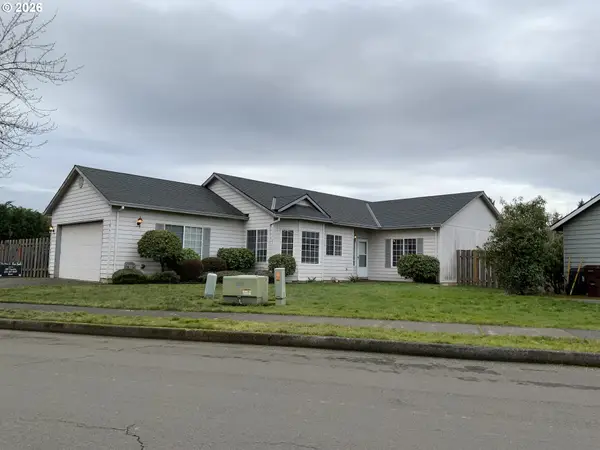 $560,000Active3 beds 2 baths1,652 sq. ft.
$560,000Active3 beds 2 baths1,652 sq. ft.18877 Highland Dr, OregonCity, OR 97045
MLS# 413271649Listed by: BBE PROPERTIES - New
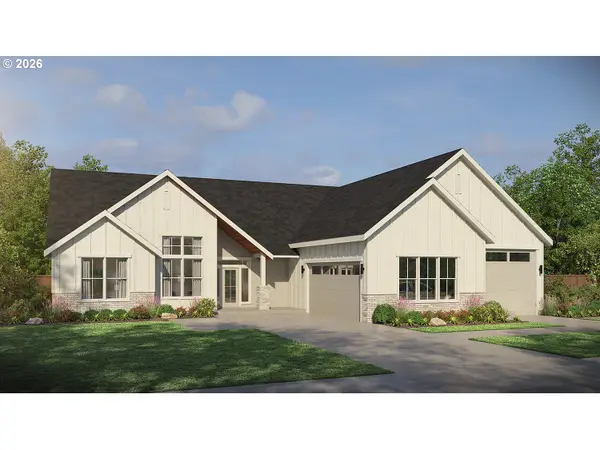 $1,429,000Active4.12 Acres
$1,429,000Active4.12 AcresS. Bruner Rd., OregonCity, OR 97045
MLS# 675116462Listed by: PACIFIC LIFESTYLE HOMES INC - New
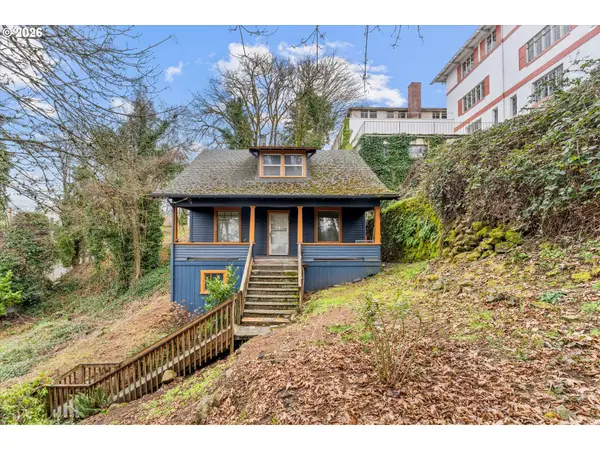 $400,000Active-- beds -- baths1,344 sq. ft.
$400,000Active-- beds -- baths1,344 sq. ft.1016 Center St, OregonCity, OR 97045
MLS# 567182376Listed by: SOLDERA PROPERTIES, INC 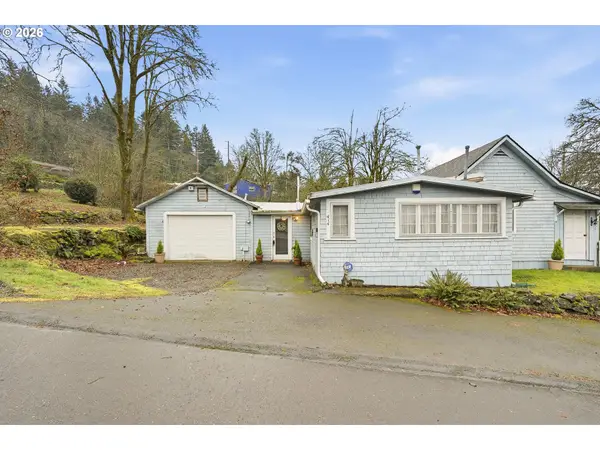 $300,000Active3 beds 1 baths1,512 sq. ft.
$300,000Active3 beds 1 baths1,512 sq. ft.414 S 2nd St, OregonCity, OR 97045
MLS# 458149512Listed by: EXP REALTY, LLC

