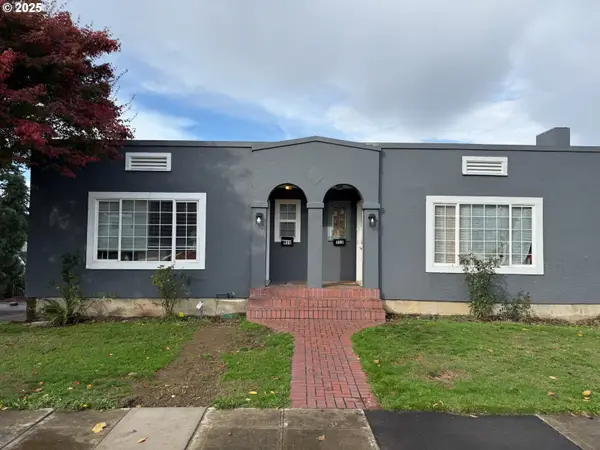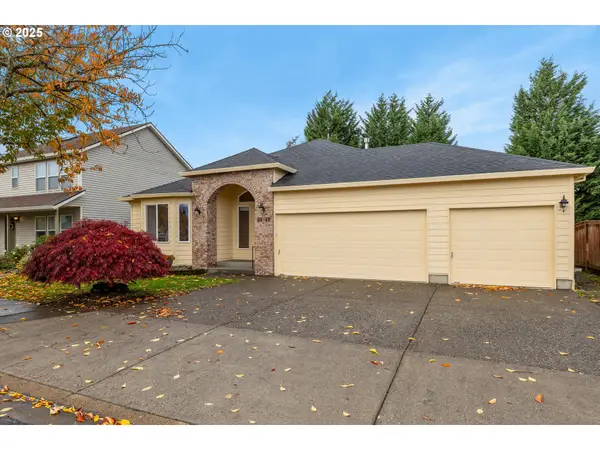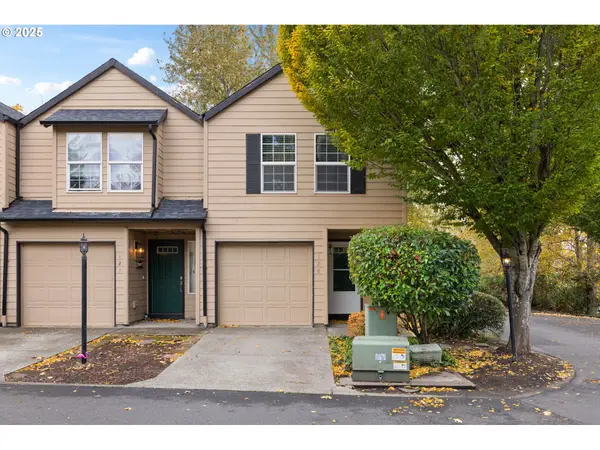19144 Gentry Highlands Ln, Oregon City, OR 97045
Local realty services provided by:ERA Freeman & Associates, Realtors
19144 Gentry Highlands Ln,Oregoncity, OR 97045
$625,000
- 3 Beds
- 3 Baths
- 2,107 sq. ft.
- Single family
- Active
Listed by: jennifer lillie
Office: premiere property group, llc.
MLS#:412597765
Source:PORTLAND
Price summary
- Price:$625,000
- Price per sq. ft.:$296.63
About this home
This beautifully maintained home on a spacious corner lot is more than move-in ready—it’s the perfect backdrop for making memories. Imagine evenings in your private, fenced backyard, grilling under the brand-new covered patio while friends gather and kids play. Step inside and you’re welcomed by an open floor plan designed for connection. The living room shines with custom built-ins, a cozy gas fireplace and space that flows seamlessly into the gourmet kitchen. Home chefs will love the massive eat-at island, slab granite counters, alder cabinetry with pull-out shelving and SS appliances—all centered around a gas range ready for your best recipes. Upstairs, retreat to the Primary Suite, where coved ceilings, a ceiling fan and a spa-like bathroom with travertine tile and a dual-head walk-in shower create your personal oasis. The laundry room—with new folding counter and storage—keeps life convenient, while a third bedroom, staged as a bonus theater room with projector & screen included, invites movie nights at home. Working from home? The main-level office delivers privacy and productivity. Have toys to park? The extra-wide driveway and dedicated 10’x30’ RV/boat parking make it easy. There’s even a Tuff Shed for storage and a clever built-in pet door under the stairs. And because this home has been thoughtfully updated—new carpet, interior paint, water heater, utility sink in the garage, and the stunning covered patio—all since 2024, you can move in with confidence and enjoy it from day one. This isn’t just a house—it’s a lifestyle upgrade. All that’s missing is you.
Contact an agent
Home facts
- Year built:2013
- Listing ID #:412597765
- Added:160 day(s) ago
- Updated:November 13, 2025 at 12:45 PM
Rooms and interior
- Bedrooms:3
- Total bathrooms:3
- Full bathrooms:2
- Half bathrooms:1
- Living area:2,107 sq. ft.
Heating and cooling
- Cooling:Central Air
- Heating:Forced Air
Structure and exterior
- Roof:Composition
- Year built:2013
- Building area:2,107 sq. ft.
- Lot area:0.15 Acres
Schools
- High school:Oregon City
- Middle school:Gardiner
- Elementary school:John McLoughlin
Utilities
- Water:Public Water
- Sewer:Public Sewer
Finances and disclosures
- Price:$625,000
- Price per sq. ft.:$296.63
- Tax amount:$6,601 (2024)
New listings near 19144 Gentry Highlands Ln
- New
 $460,000Active2 beds 2 baths1,855 sq. ft.
$460,000Active2 beds 2 baths1,855 sq. ft.318 Willamette St, OregonCity, OR 97045
MLS# 446630264Listed by: MAL & SEITZ - New
 $724,900Active-- beds -- baths1,908 sq. ft.
$724,900Active-- beds -- baths1,908 sq. ft.911 Jq Adams St, OregonCity, OR 97045
MLS# 121781325Listed by: EXP REALTY, LLC  $699,900Pending4 beds 3 baths2,441 sq. ft.
$699,900Pending4 beds 3 baths2,441 sq. ft.14303 Bonn St, OregonCity, OR 97045
MLS# 305232072Listed by: BETTER HOMES & GARDENS REALTY- New
 $587,000Active3 beds 2 baths1,826 sq. ft.
$587,000Active3 beds 2 baths1,826 sq. ft.20165 Heider Dr, OregonCity, OR 97045
MLS# 740897205Listed by: WINGS NW REAL ESTATE LLC - New
 $379,900Active3 beds 3 baths1,282 sq. ft.
$379,900Active3 beds 3 baths1,282 sq. ft.417 Harris Ln, OregonCity, OR 97045
MLS# 630888392Listed by: LIVING ROOM REALTY - New
 $299,900Active3 beds 3 baths1,257 sq. ft.
$299,900Active3 beds 3 baths1,257 sq. ft.13949 Beavercreek Rd #120, OregonCity, OR 97045
MLS# 436138854Listed by: MOVE REAL ESTATE INC - New
 $499,999Active3 beds 2 baths1,288 sq. ft.
$499,999Active3 beds 2 baths1,288 sq. ft.1305 Buchanan St, OregonCity, OR 97045
MLS# 510587588Listed by: REDFIN - New
 $550,000Active3 beds 3 baths1,747 sq. ft.
$550,000Active3 beds 3 baths1,747 sq. ft.16331 Wayne Dr, OregonCity, OR 97045
MLS# 569918232Listed by: PREMIERE PROPERTY GROUP, LLC  $479,000Pending3 beds 2 baths1,328 sq. ft.
$479,000Pending3 beds 2 baths1,328 sq. ft.19390 Meyers Rd, OregonCity, OR 97045
MLS# 619473508Listed by: RE/MAX EQUITY GROUP- New
 $184,900Active3 beds 2 baths1,152 sq. ft.
$184,900Active3 beds 2 baths1,152 sq. ft.18780 Central Point Rd #8, OregonCity, OR 97045
MLS# 682072870Listed by: RE/MAX EQUITY GROUP
