439 Harris Ln, Oregon City, OR 97045
Local realty services provided by:Knipe Realty ERA Powered
Listed by:melissa shaw
Office:lewis realtors
MLS#:764404748
Source:PORTLAND
Price summary
- Price:$274,900
- Price per sq. ft.:$271.64
- Monthly HOA dues:$300
About this home
Beautifully maintained and thoughtfully updated, this 2-bedroom, 2-bath end-unit offers 1,102 sq. ft. with a dual-primary suite layout ideal for flexibility or guests. The main-level primary suite features deck access through sliding doors, a walk-in shower, and a ceiling fan, while the upper-level suite boasts vaulted ceilings, decorative niches, and a tub/shower combo. The light-filled living area includes vaulted ceilings and NEW 2025 lighting and carpet, complemented by fresh interior paint. The kitchen shines with tile flooring, a stainless steel refrigerator (new 2023), new garbage disposal (2024), dual-basin sink, pantry, and free-standing range. Additional highlights include gas heating and cooling, washer/dryer, window coverings, Nest CO/smoke detectors, and an attached 1-car garage with two remotes, with an additional assigned parking space and visitor parking. HOA covers water, sewer, garbage, landscaping, and exterior maintenance. Conveniently located near I-205, Clackamas Community College, parks, trails, and Oregon City’s best dining and coffee spots. Experience life in a connected suburban setting with a small-town charm.
Contact an agent
Home facts
- Year built:2007
- Listing ID #:764404748
- Added:1 day(s) ago
- Updated:October 18, 2025 at 12:24 PM
Rooms and interior
- Bedrooms:2
- Total bathrooms:2
- Full bathrooms:2
- Living area:1,012 sq. ft.
Heating and cooling
- Cooling:Central Air
- Heating:Forced Air
Structure and exterior
- Roof:Composition
- Year built:2007
- Building area:1,012 sq. ft.
Schools
- High school:Oregon City
- Middle school:Gardiner
- Elementary school:Gaffney Lane
Utilities
- Water:Public Water
- Sewer:Public Sewer
Finances and disclosures
- Price:$274,900
- Price per sq. ft.:$271.64
- Tax amount:$3,166 (2024)
New listings near 439 Harris Ln
- New
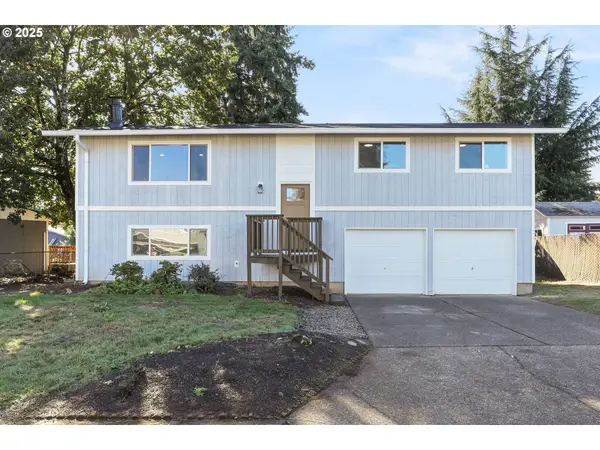 $580,000Active5 beds 2 baths1,731 sq. ft.
$580,000Active5 beds 2 baths1,731 sq. ft.19139 Bedford Dr, OregonCity, OR 97045
MLS# 386461582Listed by: MORE REALTY - New
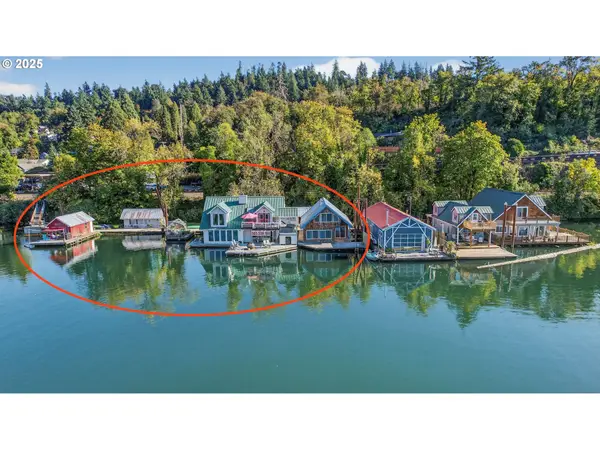 $1,350,000Active5 beds 6 baths2,800 sq. ft.
$1,350,000Active5 beds 6 baths2,800 sq. ft.903 S Mcloughlin Blvd #A&B, OregonCity, OR 97045
MLS# 333830674Listed by: PREMIERE PROPERTY GROUP, LLC - Open Sat, 12 to 2pmNew
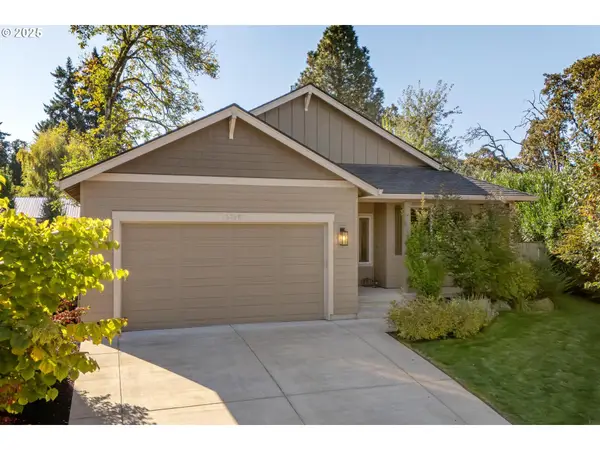 $631,000Active3 beds 2 baths1,792 sq. ft.
$631,000Active3 beds 2 baths1,792 sq. ft.13768 John Jeffrey Ct, OregonCity, OR 97045
MLS# 407405841Listed by: COLDWELL BANKER BAIN - Open Sat, 11am to 1pmNew
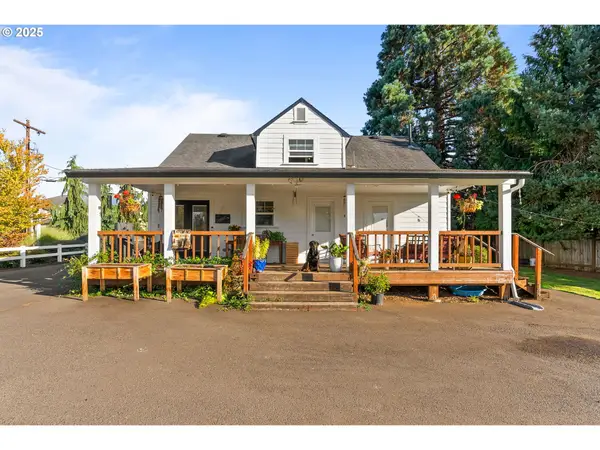 $499,900Active3 beds 1 baths1,367 sq. ft.
$499,900Active3 beds 1 baths1,367 sq. ft.19149 S End Rd, OregonCity, OR 97045
MLS# 166377109Listed by: MOVE REAL ESTATE INC - Open Sun, 12 to 2pmNew
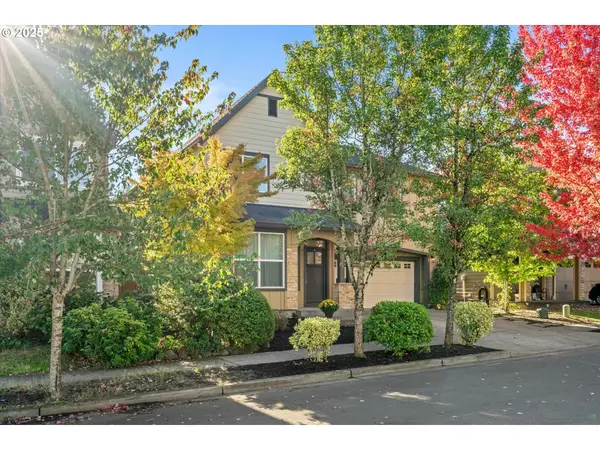 $599,900Active3 beds 3 baths2,040 sq. ft.
$599,900Active3 beds 3 baths2,040 sq. ft.12618 Villard Pl, OregonCity, OR 97045
MLS# 365846081Listed by: PREMIERE PROPERTY GROUP, LLC - New
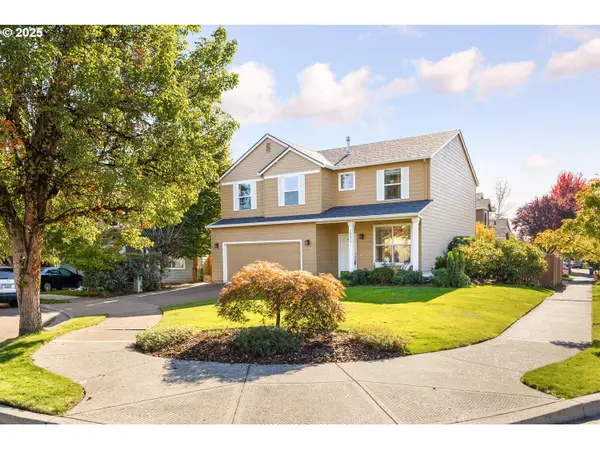 $599,500Active4 beds 3 baths2,315 sq. ft.
$599,500Active4 beds 3 baths2,315 sq. ft.19474 Wild Bill Ct, OregonCity, OR 97045
MLS# 519866652Listed by: LOVELL & HALL REAL ESTATE PARTNERS - Open Sun, 12 to 2pmNew
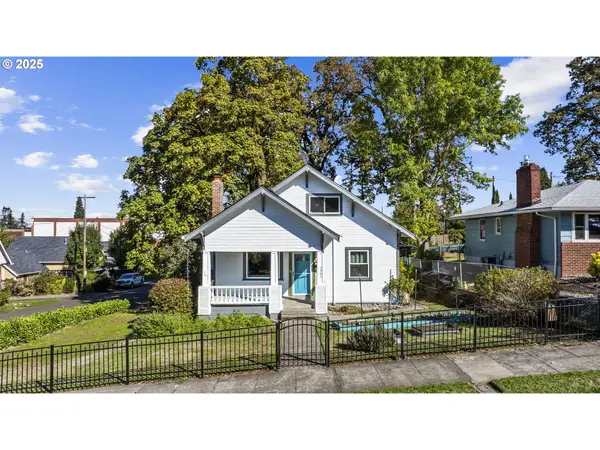 $579,000Active3 beds 2 baths3,286 sq. ft.
$579,000Active3 beds 2 baths3,286 sq. ft.1301 9th St, OregonCity, OR 97045
MLS# 263143943Listed by: SOLDERA PROPERTIES, INC - New
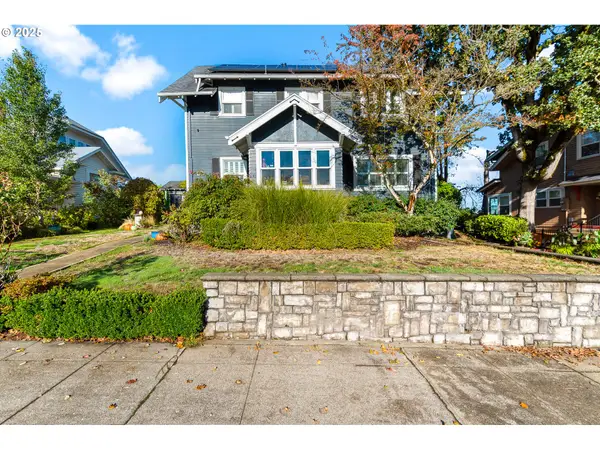 $725,000Active3 beds 4 baths2,884 sq. ft.
$725,000Active3 beds 4 baths2,884 sq. ft.909 Center St, OregonCity, OR 97045
MLS# 750137599Listed by: KELLER WILLIAMS PREMIER PARTNERS - New
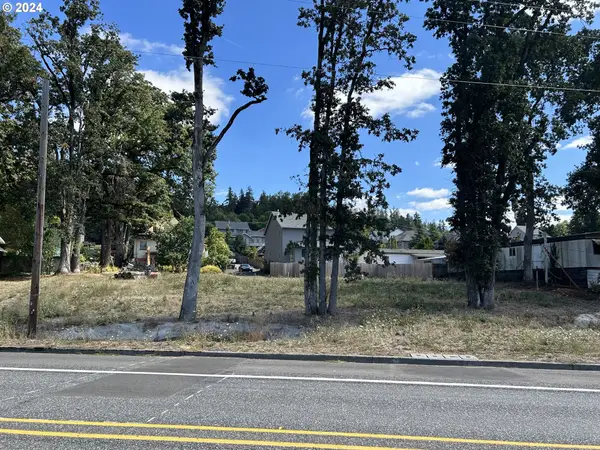 $448,000Active0.3 Acres
$448,000Active0.3 AcresClackamas River Dr, OregonCity, OR 97045
MLS# 628726355Listed by: LEGACY REALTY GROUP
