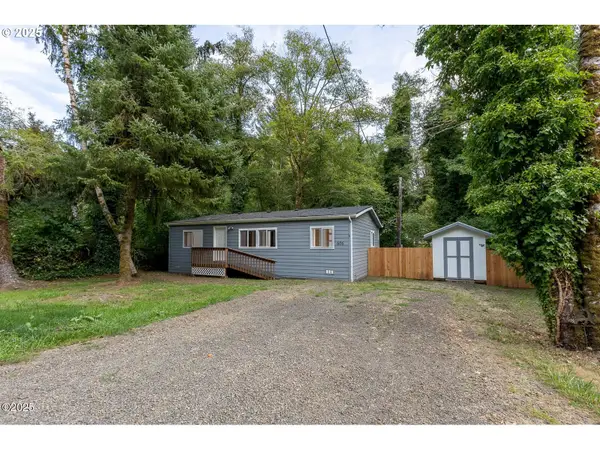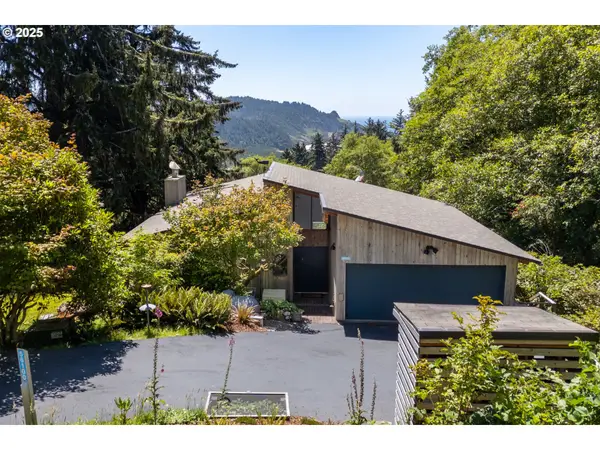105 N Durette Dr, Otis, OR 97368
Local realty services provided by:Knipe Realty ERA Powered
Listed by:sherri gregory541-409-2106
Office:keller williams realty-ght
MLS#:826906
Source:OR_WVMLS
105 N Durette Dr,Otis, OR 97368
$550,000
- 3 Beds
- 2 Baths
- 2,012 sq. ft.
- Mobile / Manufactured
- Active
Price summary
- Price:$550,000
- Price per sq. ft.:$273.36
About this home
Beautiful 2022 Clayton Manufactured Home with 3 bedroom 2 bath at 2,012 Sq Ft. Each bedroom has walk in closets and the master also has a ceiling fan. It features a separate dining area near the beautiful kitchen full of appliances from 2022. The Kitchen has tons of storage including a hidden pantry that opens to a 8x4 ft room. This home offers a living room with a ceiling fan and recessed lighting. A large family room with a built in entertainment center, wood fire place and slider doors that lead to the back deck. Out back you will find a 400 sq ft deck reinforced for the hot tub with a 200 sq ft awning. 80X4 ft garden beds with 2 layers of railroad ties. Fruit trees including a pear and two apples , water collection system, small pond and tons of perennial plants. Out front you will find a 28X30 mostly insulated shop/garage w/30x15 front awning & a 20x15 side awning. Multiple garden beds with lots of perennial plants/flowers, red and golden raspberries, thornless blackberries and two types of grapes. A Brand new 12x16 She Shed with power and water up to it, can be easily brought inside. It has built in work benches and shelves and an 8 ft deck with awning. Just 20 minutes from Lincoln City.
Contact an agent
Home facts
- Year built:2022
- Listing ID #:826906
- Added:189 day(s) ago
- Updated:October 02, 2025 at 02:43 PM
Rooms and interior
- Bedrooms:3
- Total bathrooms:2
- Full bathrooms:2
- Living area:2,012 sq. ft.
Heating and cooling
- Heating:Forced Air, Wood
Structure and exterior
- Roof:Composition
- Year built:2022
- Building area:2,012 sq. ft.
- Lot area:0.47 Acres
Schools
- High school:Taft
- Middle school:Taft
- Elementary school:Ocean Lake
Utilities
- Water:City
- Sewer:City Sewer, Septic
Finances and disclosures
- Price:$550,000
- Price per sq. ft.:$273.36
- Tax amount:$3,750 (2024)
New listings near 105 N Durette Dr
- Open Tue, 11am to 2pmNew
 $1,999,000Active6 beds 6 baths5,578 sq. ft.
$1,999,000Active6 beds 6 baths5,578 sq. ft.6905 NE Highland Rd, Otis, OR 97368
MLS# 410707400Listed by: TAYLOR & TAYLOR REALTY CO.  $394,000Active3 beds 2 baths1,438 sq. ft.
$394,000Active3 beds 2 baths1,438 sq. ft.353 N Deerlane Dr, Otis, OR 97368
MLS# 620572798Listed by: TAYLOR & TAYLOR REALTY CO. $785,000Active2 beds 2 baths1,774 sq. ft.
$785,000Active2 beds 2 baths1,774 sq. ft.117 Young Dr, Otis, OR 97368
MLS# 328958082Listed by: SAND + CEDAR REALTY $309,000Active2 beds 2 baths1,080 sq. ft.
$309,000Active2 beds 2 baths1,080 sq. ft.606 N Wayside Loop, Otis, OR 97368
MLS# 683378986Listed by: COLDWELL BANKER PROFESSIONAL $1,078,000Active4 beds 4 baths3,502 sq. ft.
$1,078,000Active4 beds 4 baths3,502 sq. ft.7667 NE Park Ln, Otis, OR 97368
MLS# 543596873Listed by: COLDWELL BANKER PROFESSIONAL $875,000Active2 beds 2 baths2,268 sq. ft.
$875,000Active2 beds 2 baths2,268 sq. ft.946 N Echo Mountain Rd, Otis, OR 97368
MLS# 702764946Listed by: COLDWELL BANKER PROFESSIONAL $149,950Active0.4 Acres
$149,950Active0.4 AcresN New Bridge Ct, Otis, OR 97368
MLS# 541731176Listed by: JOHN L. SCOTT PORTLAND CENTRAL $150,000Pending3 beds 2 baths1,296 sq. ft.
$150,000Pending3 beds 2 baths1,296 sq. ft.6310 N Highway 101 #11, Otis, OR 97368
MLS# 651627132Listed by: COLDWELL BANKER PROFESSIONAL $430,000Pending2 beds 2 baths1,788 sq. ft.
$430,000Pending2 beds 2 baths1,788 sq. ft.669 N Boulder Creek Dr, Otis, OR 97368
MLS# 125255272Listed by: EXP REALTY LLC $975,000Active4 beds 2 baths2,130 sq. ft.
$975,000Active4 beds 2 baths2,130 sq. ft.56100 High Point Rd, Otis, OR 97368
MLS# 589126889Listed by: BERKSHIRE HATHAWAY HOMESERVICES NW REAL ESTATE
