124 Sea Crest Dr, OtterRock, OR 97369
Local realty services provided by:Knipe Realty ERA Powered
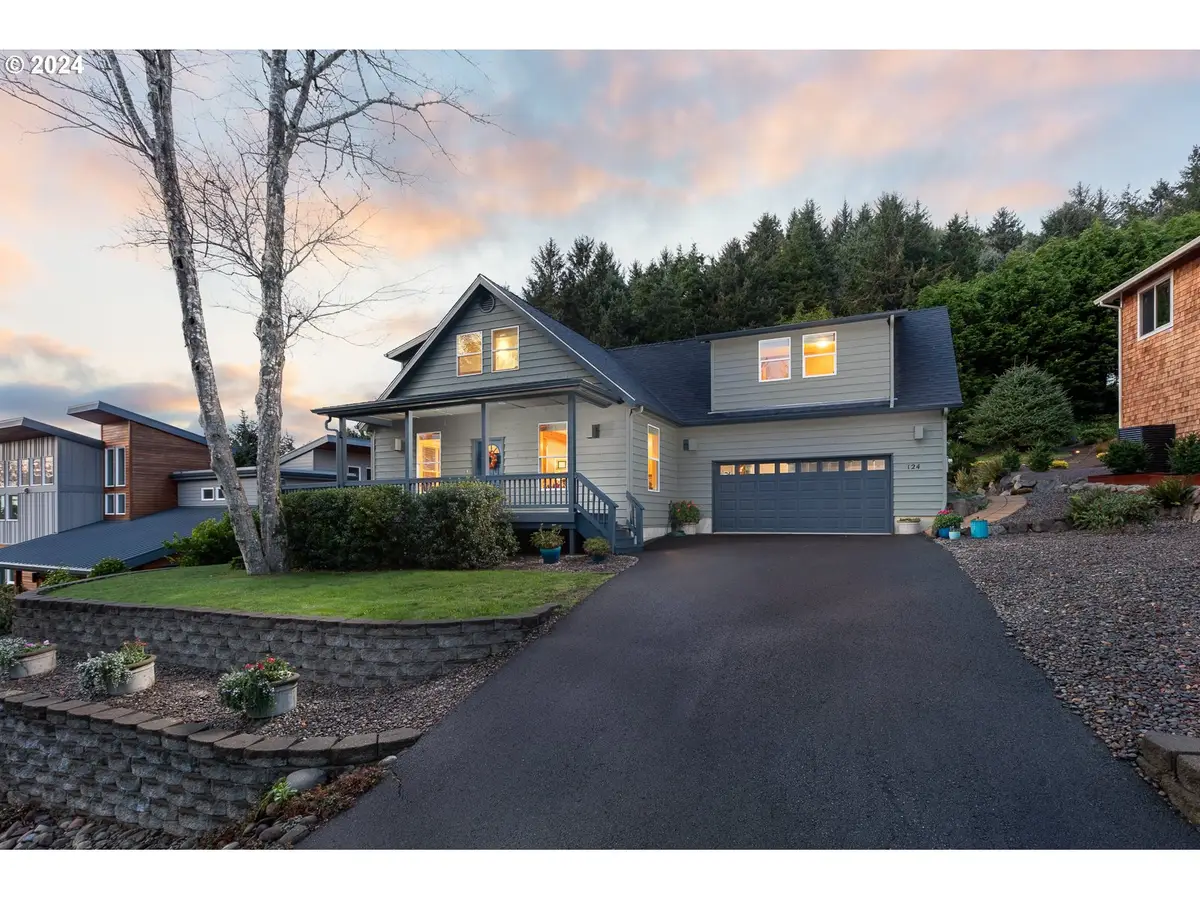
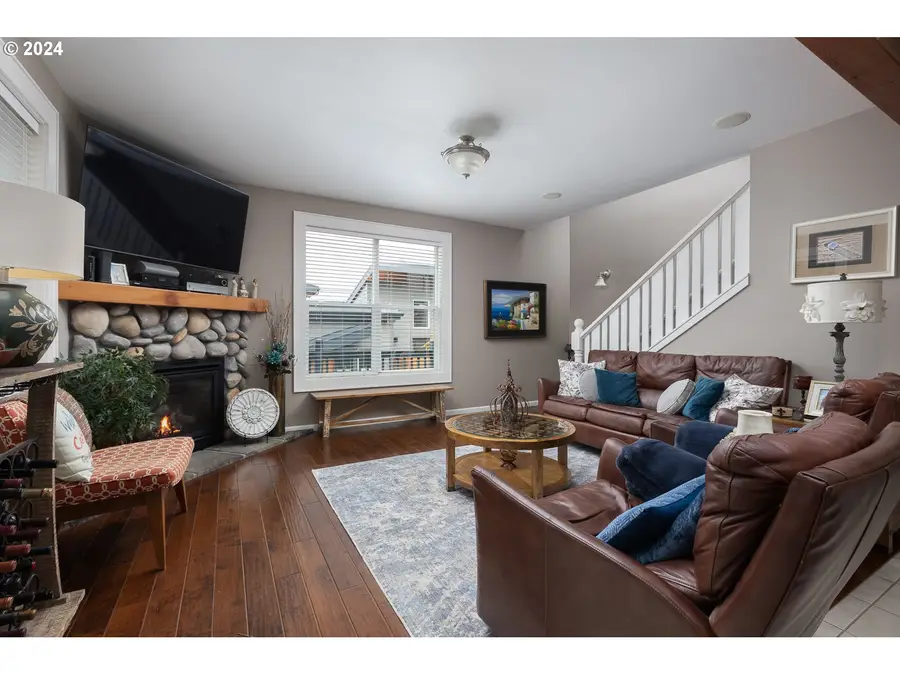
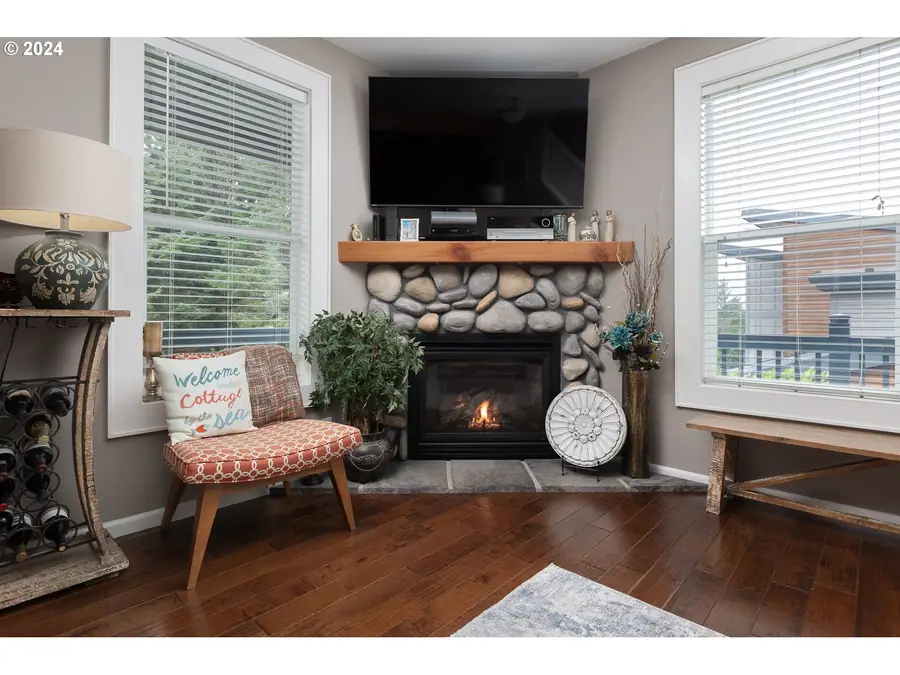
124 Sea Crest Dr,OtterRock, OR 97369
$774,900
- 4 Beds
- 3 Baths
- 2,240 sq. ft.
- Single family
- Active
Listed by:hannah katz
Office:coldwell banker professional
MLS#:24118602
Source:PORTLAND
Price summary
- Price:$774,900
- Price per sq. ft.:$345.94
- Monthly HOA dues:$287
About this home
Situated in an exclusive gated community, this well-maintained 4-bedroom, 2.5-bath craftsman-style home offers a perfect blend of coastal charm and modern comfort. Enjoy ocean views from key areas, providing a serene setting for everyday living. The kitchen features newer range/oven and microwave, along with a Sub-Zero refrigerator, maple cabinetry, and granite countertops. The spacious living area includes a cozy gas fireplace, creating an inviting atmosphere for gatherings and entertaining. The primary suite is located on the main floor with easy access to the outdoors. Upstairs, the bonus room offers ocean views and opens to a private deck. The backyard is designed for relaxation and entertaining, with a stamped concrete patio, built-in gas BBQ, and fire pit. Enjoy the winding trail system in Sea Crest that meanders through lush landscapes, crossing streams and leading to viewpoints with views of the rocky shoreline and the thundering ocean below. Located just 5 miles from Depoe Bay, known as the Whale Watching Capital, and 8 miles to Newport, this home offers easy access to the best of the Oregon Coast. Recent updates include a new roof in 2022. This well-cared-for home offers a unique opportunity to embrace coastal living in one of the area's most desirable communities. Schedule a tour today!
Contact an agent
Home facts
- Year built:2003
- Listing Id #:24118602
- Added:256 day(s) ago
- Updated:August 14, 2025 at 11:13 AM
Rooms and interior
- Bedrooms:4
- Total bathrooms:3
- Full bathrooms:2
- Half bathrooms:1
- Living area:2,240 sq. ft.
Structure and exterior
- Roof:Composition
- Year built:2003
- Building area:2,240 sq. ft.
- Lot area:0.19 Acres
Schools
- High school:Newport
- Middle school:Newport
- Elementary school:Yaquina View
Utilities
- Water:Community
- Sewer:Community
Finances and disclosures
- Price:$774,900
- Price per sq. ft.:$345.94
- Tax amount:$5,813 (2024)
New listings near 124 Sea Crest Dr
- New
 $995,000Active3 beds 3 baths2,872 sq. ft.
$995,000Active3 beds 3 baths2,872 sq. ft.Lot 5 Sea Crest (R501090) Dr, Otter Rock, OR 97369
MLS# 832543Listed by: RE/MAX INTEGRITY ALBANY BRANCH  $640,000Active3 beds 2 baths2,080 sq. ft.
$640,000Active3 beds 2 baths2,080 sq. ft.6545 B Avenue, Otter Rock, OR 97369
MLS# 25-1634Listed by: WINDERMERE WEST COAST PROPERTIES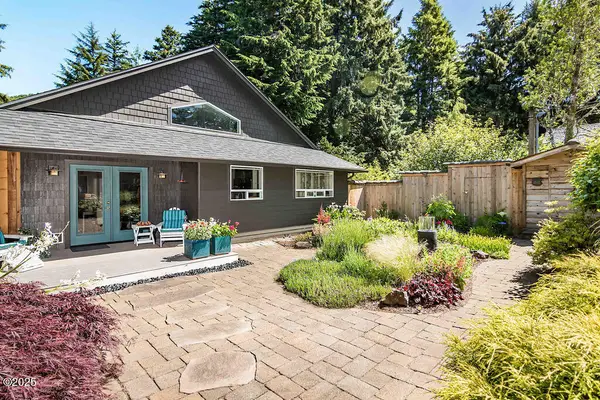 $825,000Active2 beds 2 baths2,324 sq. ft.
$825,000Active2 beds 2 baths2,324 sq. ft.235 4th Street, Otter Rock, OR 97369
MLS# 25-1552Listed by: WINDERMERE WEST COAST PROPERTIES $28,500Active0.17 Acres
$28,500Active0.17 Acres23 Sea Crest Drive, Otter Rock, OR 97369
MLS# 25-1443Listed by: EPIQUE REALTY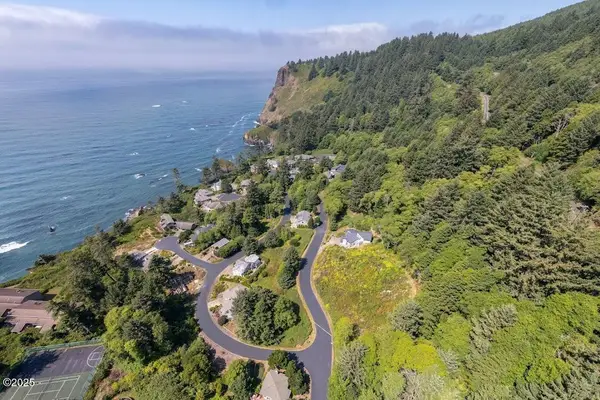 $28,500Active0.17 Acres
$28,500Active0.17 Acres22 Sea Crest Drive, Otter Rock, OR 97369
MLS# 25-1444Listed by: EPIQUE REALTY $399,000Active0.74 Acres
$399,000Active0.74 AcresLot 4 Cape Foulweather Lane, Otter Rock, OR 97369
MLS# 25-1160Listed by: REALTY ONE GROUP AT THE BEACH, $225,000Active1 beds 2 baths947 sq. ft.
$225,000Active1 beds 2 baths947 sq. ft.301 Otter Crest Drive #174 & 175, Otter Rock, OR 97369
MLS# 25-872Listed by: COLDWELL BANKER PROFESSIONAL GROUP - LINCOLN CITY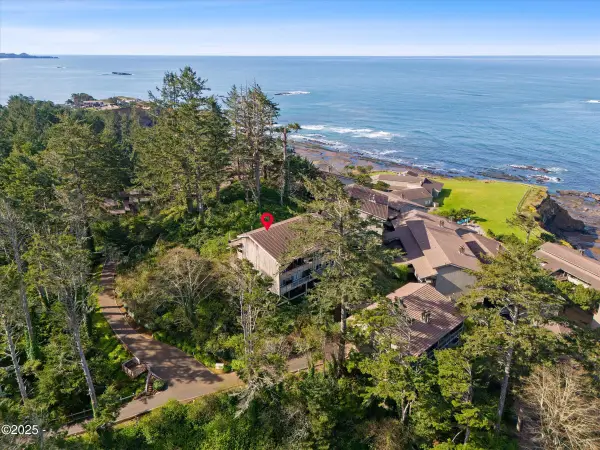 $350,000Active3 beds 3 baths1,667 sq. ft.
$350,000Active3 beds 3 baths1,667 sq. ft.301 Otter Crest Dr #430-431, Otter Rock, OR 97369
MLS# 25-735Listed by: TAYLOR & TAYLOR REALTY COMPANY $899,000Active1.76 Acres
$899,000Active1.76 AcresTL 3 & 4 Cape Foulweather Lane, Otter Rock, OR 97369
MLS# 25-668Listed by: REALTY ONE GROUP AT THE BEACH, $355,000Active2 beds 3 baths1,669 sq. ft.
$355,000Active2 beds 3 baths1,669 sq. ft.301 Otter Crest Drive #150-151, Otter Rock, OR 97369
MLS# 25-434Listed by: WINDERMERE WEST COAST PROPERTIES
