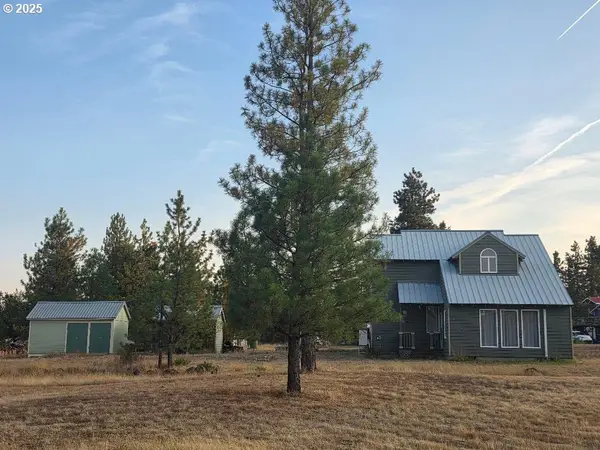112 N Sentosa Lake Rd, Pine Hollow, OR 97063
Local realty services provided by:ERA Freeman & Associates, Realtors
Listed by: tiffany hillman
Office: realty one group prestige
MLS#:513046255
Source:PORTLAND
Price summary
- Price:$1,196,000
- Price per sq. ft.:$532.27
About this home
Welcome to your dream escape on the pristine shores of Pine Hollow! This exceptional waterfront estate offers the ultimate in luxury, privacy, and outdoor adventure. Set on a prime 1+ acre parcel with expansive lake front, the property features a private boat dock and ramp, perfect for launching into a day on the water. A rare find, the estate also includes a private airplane hangar with an attached 1-bedroom, 1-bath apartment—ideal for guests, caretakers, mother-in-law suite or income potential. The hangar is complemented by a spacious 2 car garage with level 2 EV charger, paved circular driveway, and immediate access to Pine Hollow's private airstrip, making this a one-of-a-kind destination for aviators, anglers, and outdoor enthusiasts alike. The main home features 4 bedrooms and 2 bathrooms, with an open-concept main floor designed to showcase stunning Pine Hollow lake views from every window. The private primary suite retreat offers a serene escape with its own secluded courtyard, perfect for enjoying morning coffee in peace. Relax or entertain on the expansive deck, where you'll take in panoramic lake views. This property has also been a successful Airbnb rental, and P&L statements are available with an accepted offer, a rare opportunity for both lifestyle and investment. Owner's willing to carry a contract.
Contact an agent
Home facts
- Year built:1977
- Listing ID #:513046255
- Added:279 day(s) ago
- Updated:February 10, 2026 at 12:19 PM
Rooms and interior
- Bedrooms:5
- Total bathrooms:4
- Full bathrooms:4
- Living area:2,247 sq. ft.
Heating and cooling
- Cooling:Heat Pump
- Heating:Forced Air 90, Heat Pump
Structure and exterior
- Roof:Metal
- Year built:1977
- Building area:2,247 sq. ft.
- Lot area:1.79 Acres
Schools
- High school:South Wasco
- Middle school:Maupin
- Elementary school:Maupin
Utilities
- Water:Community
- Sewer:Standard Septic
Finances and disclosures
- Price:$1,196,000
- Price per sq. ft.:$532.27
- Tax amount:$5,154 (2024)
New listings near 112 N Sentosa Lake Rd
- New
 $235,000Active2 beds 1 baths1,010 sq. ft.
$235,000Active2 beds 1 baths1,010 sq. ft.288 S Molly Ann Rd, TyghValley, OR 97063
MLS# 142289958Listed by: BERKSHIRE HATHAWAY HOMESERVICES NW REAL ESTATE  $590,000Active3 beds 2 baths1,947 sq. ft.
$590,000Active3 beds 2 baths1,947 sq. ft.259 S Jw Rd, TyghValley, OR 97063
MLS# 621533298Listed by: PREMIERE PROPERTY GROUP, LLC $395,000Active2 beds 2 baths1,188 sq. ft.
$395,000Active2 beds 2 baths1,188 sq. ft.271 S Fairway Rd #B, TyghValley, OR 97063
MLS# 274446908Listed by: BERKSHIRE HATHAWAY HOMESERVICES NW REAL ESTATE $429,000Active2 beds 2 baths1,746 sq. ft.
$429,000Active2 beds 2 baths1,746 sq. ft.271 S Fairway A Rd, TyghValley, OR 97063
MLS# 675113422Listed by: WASCO REALTY $280,000Pending3 beds 2 baths1,728 sq. ft.
$280,000Pending3 beds 2 baths1,728 sq. ft.266 S Dea Rd, TyghValley, OR 97063
MLS# 547628389Listed by: KELLER WILLIAMS SUNSET CORRIDOR $475,000Active3 beds 2 baths1,704 sq. ft.
$475,000Active3 beds 2 baths1,704 sq. ft.174 N Circle Dr, TyghValley, OR 97063
MLS# 679184431Listed by: REALTY ONE GROUP PRESTIGE

