37381 Riverside Dr, PleasantHill, OR 97455
Local realty services provided by:Knipe Realty ERA Powered
Listed by:tiana irving
Office:coldwell banker professional group
MLS#:416939024
Source:PORTLAND
Price summary
- Price:$1,195,000
- Price per sq. ft.:$407.85
About this home
Experience the ultimate in riverfront living on 3.31 private acres with direct river access and breathtaking, unobstructed views. This custom-built home offers 2,930 square feet of thoughtfully designed living space, featuring 4 bedrooms and 3.5 baths. The master suite is a true retreat, complete with a private office for work or relaxation, and a slider opening to a covered deck. A sunroom bathes the home in natural light, while the open floor plan and great room create a welcoming atmosphere for gatherings.Step outside to a spacious covered deck, where you can unwind while taking in the ever-changing riverfront scenery. The home’s location offers a quiet, country feel—yet is just 15–20 minutes from downtown Eugene and the University of Oregon, striking the perfect balance between seclusion and convenience.A standout feature is the 724-square-foot upper-level suite—ideal as a second master, guest suite, family room, home office, or for multi-generational living. This versatile space includes a full bath, a private balcony with river and mountain views, and both interior and exterior access for added privacy and flexibility.Additional amenities include an attached carport for extra parking, RV, or boat storage; a large fenced garden with raised beds; a covered patio; and an oversized garage with built-ins. An extra shop with electricity provides even more space for hobbies or storage.You’ll love living in the best of both worlds with serene riverfront living and easy access to the areas vibrant community.
Contact an agent
Home facts
- Year built:2016
- Listing ID #:416939024
- Added:81 day(s) ago
- Updated:September 12, 2025 at 01:17 AM
Rooms and interior
- Bedrooms:4
- Total bathrooms:4
- Full bathrooms:3
- Half bathrooms:1
- Living area:2,930 sq. ft.
Heating and cooling
- Cooling:Central Air, Heat Pump
- Heating:Forced Air 90+, Heat Pump, Wood Stove
Structure and exterior
- Roof:Composition
- Year built:2016
- Building area:2,930 sq. ft.
- Lot area:3.31 Acres
Schools
- High school:Pleasant Hill
- Middle school:Pleasant Hill
- Elementary school:Pleasant Hill
Utilities
- Water:Private, Well
- Sewer:Septic Tank
Finances and disclosures
- Price:$1,195,000
- Price per sq. ft.:$407.85
- Tax amount:$6,293 (2024)
New listings near 37381 Riverside Dr
- New
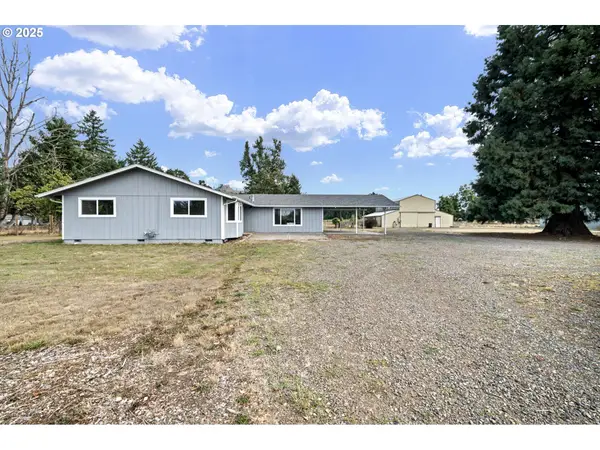 $765,000Active3 beds 2 baths1,832 sq. ft.
$765,000Active3 beds 2 baths1,832 sq. ft.85197 Marriott Ln, PleasantHill, OR 97455
MLS# 587884829Listed by: KELLER WILLIAMS REALTY EUGENE AND SPRINGFIELD - New
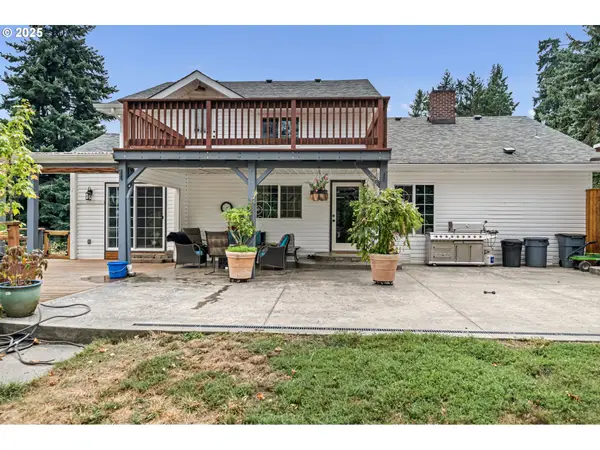 $799,000Active5 beds 2 baths2,104 sq. ft.
$799,000Active5 beds 2 baths2,104 sq. ft.36117 Highway 58, PleasantHill, OR 97455
MLS# 461353899Listed by: WONDERLAND REALTY LLC 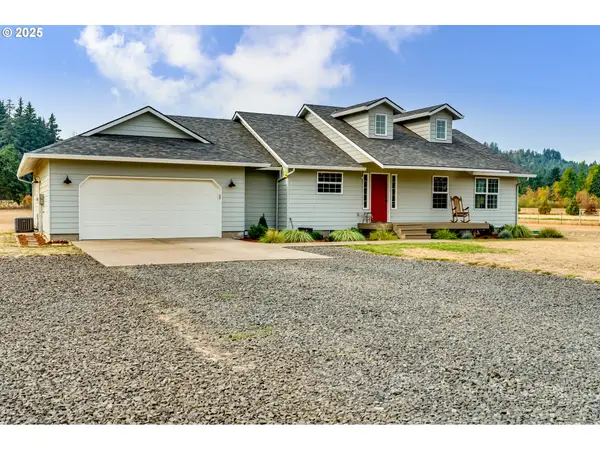 $595,000Pending3 beds 2 baths1,531 sq. ft.
$595,000Pending3 beds 2 baths1,531 sq. ft.36974 Immigrant Rd, PleasantHill, OR 97455
MLS# 208743373Listed by: KELLER WILLIAMS REALTY EUGENE AND SPRINGFIELD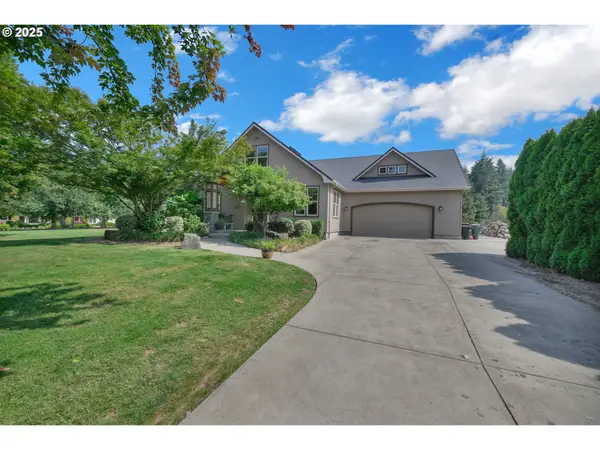 $1,098,000Active4 beds 3 baths3,173 sq. ft.
$1,098,000Active4 beds 3 baths3,173 sq. ft.84545 Drew Ln, PleasantHill, OR 97455
MLS# 581960191Listed by: KELLER WILLIAMS REALTY EUGENE AND SPRINGFIELD $497,500Pending2 beds 2 baths1,292 sq. ft.
$497,500Pending2 beds 2 baths1,292 sq. ft.35996 Highway 58, PleasantHill, OR 97455
MLS# 623310912Listed by: HEART AND HOME REAL ESTATE $44,000Active2 beds 1 baths720 sq. ft.
$44,000Active2 beds 1 baths720 sq. ft.34956 Seavey Loop Rd #11, Eugene, OR 97405
MLS# 714895092Listed by: BETTER HOMES AND GARDENS REAL ESTATE EQUINOX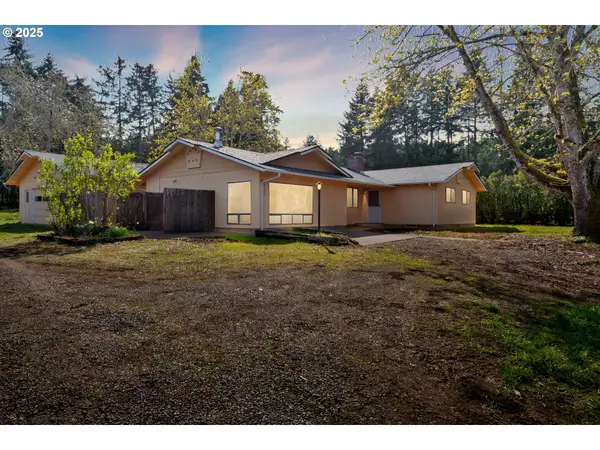 $597,500Pending3 beds 2 baths1,860 sq. ft.
$597,500Pending3 beds 2 baths1,860 sq. ft.34520 Matthews Rd, Eugene, OR 97405
MLS# 348054740Listed by: EUGENE'S ALTERNATIVE $425,000Pending2 beds 1 baths1,192 sq. ft.
$425,000Pending2 beds 1 baths1,192 sq. ft.34879 Seavey Loop Rd, Eugene, OR 97405
MLS# 727054304Listed by: RE/MAX INTEGRITY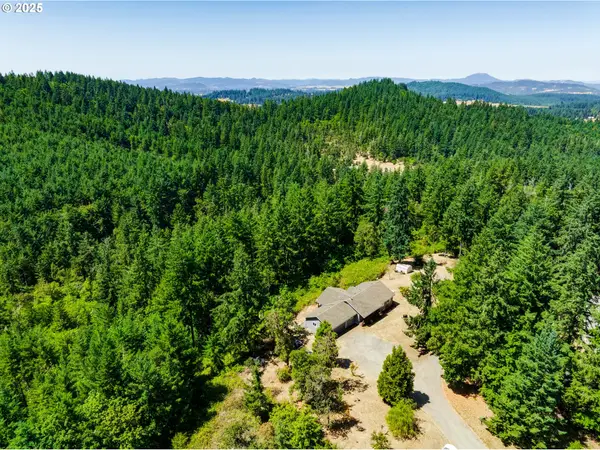 $549,900Pending4 beds 2 baths1,573 sq. ft.
$549,900Pending4 beds 2 baths1,573 sq. ft.83944 Spring Hill Ln, PleasantHill, OR 97455
MLS# 109966884Listed by: HYBRID REAL ESTATE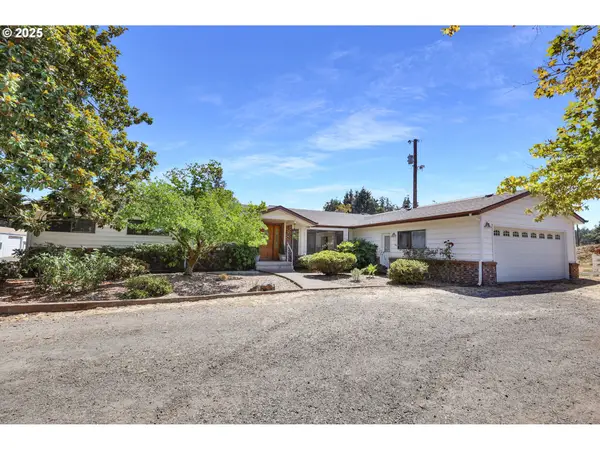 $784,900Active5 beds 2 baths2,489 sq. ft.
$784,900Active5 beds 2 baths2,489 sq. ft.36250 Enterprise Rd, Creswell, OR 97426
MLS# 392440823Listed by: REAL BROKER
