1126 Washington St, Port Orford, OR 97465
Local realty services provided by:ERA Freeman & Associates, Realtors
1126 Washington St,Portorford, OR 97465
$599,000
- 3 Beds
- 3 Baths
- 2,371 sq. ft.
- Single family
- Active
Listed by: paul lambright, christine speed
Office: neath the wind realty, inc.
MLS#:730273129
Source:PORTLAND
Price summary
- Price:$599,000
- Price per sq. ft.:$252.64
About this home
This beautiful 3-bedroom, 2.5-bath Cape Cod style home blends timeless character with modern comfort. Step inside to discover granite countertops, bamboo flooring, and a cozy woodstove fireplace. The spacious Owners suite is located on the main floor and features a walk-in shower, jetted tub, large walk-in closet, and dual sinks. Entertain with ease in the open dining area that flows to a large private deck with a hot tub, perfect for relaxing after a day at the beach. The fenced back and side yards offer privacy and space for pets or gardening. Upstairs, you’ll find two additional bedrooms, while the tuck-under 2-car garage with interior stairs leads to a versatile family room above, ideal for a game room, office, or guest space. Situated in the heart of a vibrant coastal fishing town, this home is just moments from Ocean Beaches and Sate Parks, offering endless opportunities for outdoor adventure.
Contact an agent
Home facts
- Year built:1995
- Listing ID #:730273129
- Added:184 day(s) ago
- Updated:February 10, 2026 at 12:19 PM
Rooms and interior
- Bedrooms:3
- Total bathrooms:3
- Full bathrooms:2
- Half bathrooms:1
- Living area:2,371 sq. ft.
Heating and cooling
- Heating:Wood Stove, Zoned
Structure and exterior
- Roof:Composition
- Year built:1995
- Building area:2,371 sq. ft.
- Lot area:0.12 Acres
Schools
- High school:Pacific
- Middle school:Driftwood
- Elementary school:Driftwood
Utilities
- Water:Public Water
- Sewer:Public Sewer
Finances and disclosures
- Price:$599,000
- Price per sq. ft.:$252.64
- Tax amount:$3,283 (2024)
New listings near 1126 Washington St
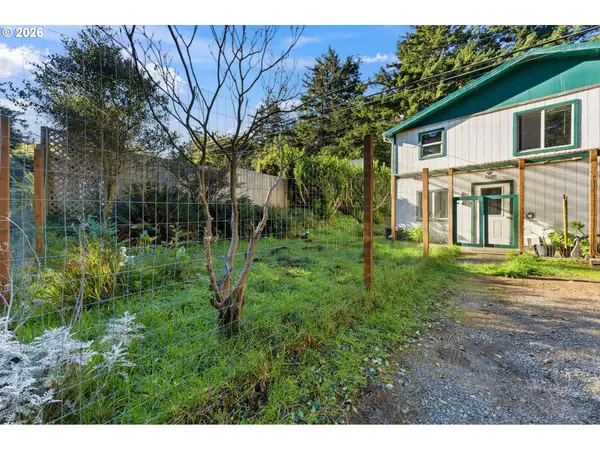 $395,000Active4 beds 2 baths1,674 sq. ft.
$395,000Active4 beds 2 baths1,674 sq. ft.805 Coast Guard Hill Rd, PortOrford, OR 97465
MLS# 329663555Listed by: NATIONAL REAL ESTATE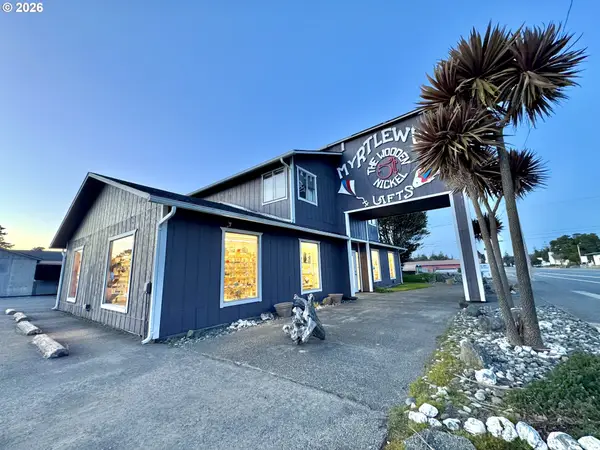 $675,000Active3 beds 2 baths7,150 sq. ft.
$675,000Active3 beds 2 baths7,150 sq. ft.1205 Oregon St, PortOrford, OR 97465
MLS# 247552483Listed by: COASTAL SOTHEBY'S INTERNATIONAL REALTY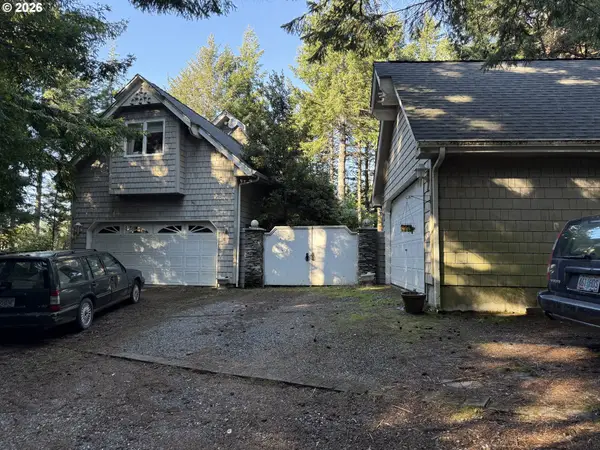 $650,000Active3 beds 3 baths2,160 sq. ft.
$650,000Active3 beds 3 baths2,160 sq. ft.780 Quattomah Ln, PortOrford, OR 97465
MLS# 429823392Listed by: SIXES RIVER LAND COMPANY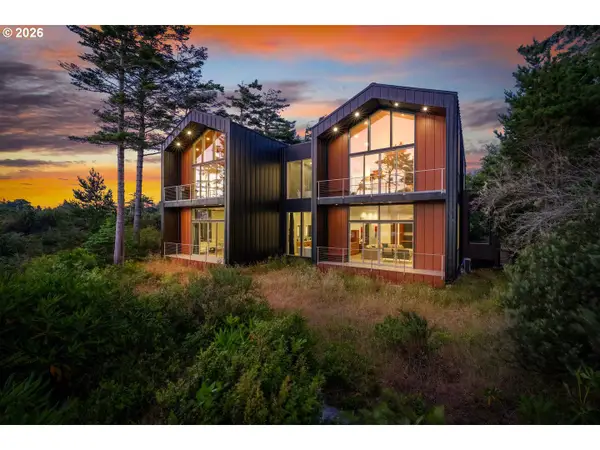 $2,950,000Active4 beds 5 baths5,030 sq. ft.
$2,950,000Active4 beds 5 baths5,030 sq. ft.1170 Thirteenth, PortOrford, OR 97465
MLS# 434984454Listed by: HARCOURTS COAST REALTY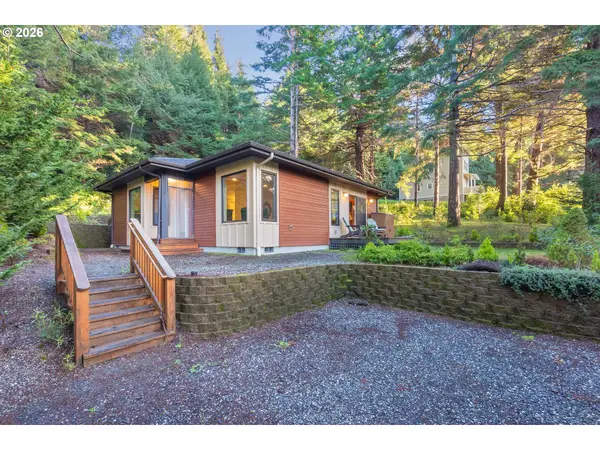 $380,000Pending2 beds 1 baths952 sq. ft.
$380,000Pending2 beds 1 baths952 sq. ft.241 16th St, PortOrford, OR 97465
MLS# 232376215Listed by: SISKIYOU COAST REALTY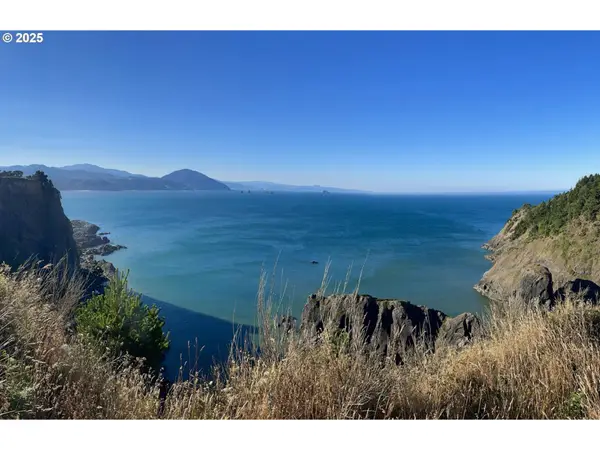 $510,000Active0.32 Acres
$510,000Active0.32 Acres805 King St, PortOrford, OR 97465
MLS# 408024722Listed by: HARCOURTS COAST REALTY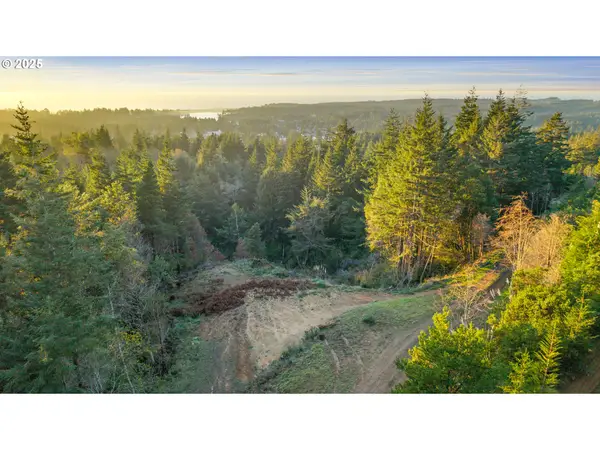 $195,000Active1.19 Acres
$195,000Active1.19 AcresDee Terrace, PortOrford, OR 97465
MLS# 153911517Listed by: SISKIYOU COAST REALTY $149,000Active0.34 Acres
$149,000Active0.34 AcresWashington St, PortOrford, OR 97465
MLS# 577553992Listed by: NATIONAL REAL ESTATE $350,000Active2 beds 1 baths964 sq. ft.
$350,000Active2 beds 1 baths964 sq. ft.2605 Port Orford Loop Rd, PortOrford, OR 97465
MLS# 314150695Listed by: NEATH THE WIND REALTY, INC. $415,000Active3 beds 2 baths1,352 sq. ft.
$415,000Active3 beds 2 baths1,352 sq. ft.2537 Port Orford Loop Rd, PortOrford, OR 97465
MLS# 469407246Listed by: RE/MAX COAST AND COUNTRY

